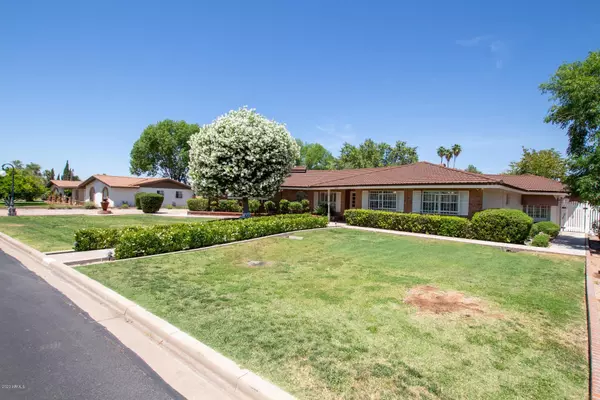$575,000
$499,900
15.0%For more information regarding the value of a property, please contact us for a free consultation.
3 Beds
2 Baths
2,788 SqFt
SOLD DATE : 07/02/2020
Key Details
Sold Price $575,000
Property Type Single Family Home
Sub Type Single Family - Detached
Listing Status Sold
Purchase Type For Sale
Square Footage 2,788 sqft
Price per Sqft $206
Subdivision East Orangewood Estates Unit 3
MLS Listing ID 6072296
Sold Date 07/02/20
Style Ranch
Bedrooms 3
HOA Y/N No
Originating Board Arizona Regional Multiple Listing Service (ARMLS)
Year Built 1974
Annual Tax Amount $3,067
Tax Year 2019
Lot Size 0.444 Acres
Acres 0.44
Property Description
$17,000 BELOW appraised value! Incredible 3bed/2 bath single level home with detached guest house in popular north Mesa! NO HOA. Nestled on a generous .44 acre irrigated lot with lush grass and mature trees. Home is 2788 sq ft. Guest house is 623 sq ft. Inside is stunning, with tasteful finishes and timeless charm from wall to wall. You will love the exposed beam ceilings, rustic brick wall features, plantations shutters, built in shelving and more. Excellent floor-plan offers formal living/dining areas, with a charming brick fireplace, office, and a huge family room with wet bar, ideal for entertaining. Gorgeous kitchen boasts ss Thermador appliances, granite counter-tops and a large island with breakfast bar. Detached guest house includes a full kitchen and bathroom. Secluded backyard Secluded backyard oasis is complete with a covered patio, built-in bbq, sprawling grassy area, sparkling pool, and an outdoor shower, its the perfect spot to enjoy Arizona outdoors. Gerard Stone-Clad metal roofing comes with lifetime transferrable warranty! Don't miss it. (Guest home, mother in law quarters, casita)
Location
State AZ
County Maricopa
Community East Orangewood Estates Unit 3
Direction From Brown head north on Gilbert. Turn left onto Grandview St and follow to home on your right.
Rooms
Other Rooms Guest Qtrs-Sep Entrn, Family Room
Guest Accommodations 623.0
Master Bedroom Split
Den/Bedroom Plus 4
Separate Den/Office Y
Interior
Interior Features Eat-in Kitchen, Breakfast Bar, Vaulted Ceiling(s), Wet Bar, Kitchen Island, Pantry, Double Vanity, Full Bth Master Bdrm, Separate Shwr & Tub, High Speed Internet, Granite Counters
Heating Electric
Cooling Refrigeration, Ceiling Fan(s)
Flooring Carpet, Laminate, Tile, Wood
Fireplaces Type 2 Fireplace, Gas
Fireplace Yes
Window Features ENERGY STAR Qualified Windows,Double Pane Windows
SPA None
Laundry Wshr/Dry HookUp Only
Exterior
Exterior Feature Covered Patio(s), Patio, Built-in Barbecue, Separate Guest House
Parking Features Electric Door Opener
Garage Spaces 2.0
Garage Description 2.0
Fence Block, Wood
Pool Private
Landscape Description Flood Irrigation
Utilities Available SRP
Amenities Available None
Roof Type See Remarks,Metal
Private Pool Yes
Building
Lot Description Sprinklers In Rear, Sprinklers In Front, Grass Front, Grass Back, Flood Irrigation
Story 1
Builder Name CUSTOM
Sewer Sewer in & Cnctd, Public Sewer
Water City Water
Architectural Style Ranch
Structure Type Covered Patio(s),Patio,Built-in Barbecue, Separate Guest House
New Construction No
Schools
Elementary Schools Macarthur Elementary School
Middle Schools Stapley Junior High School
High Schools Mountain View High School
School District Mesa Unified District
Others
HOA Fee Include No Fees
Senior Community No
Tax ID 136-27-184
Ownership Fee Simple
Acceptable Financing Cash, Conventional, VA Loan
Horse Property N
Listing Terms Cash, Conventional, VA Loan
Financing Conventional
Read Less Info
Want to know what your home might be worth? Contact us for a FREE valuation!

Our team is ready to help you sell your home for the highest possible price ASAP

Copyright 2025 Arizona Regional Multiple Listing Service, Inc. All rights reserved.
Bought with Gentry Real Estate
"My job is to find and attract mastery-based agents to the office, protect the culture, and make sure everyone is happy! "






