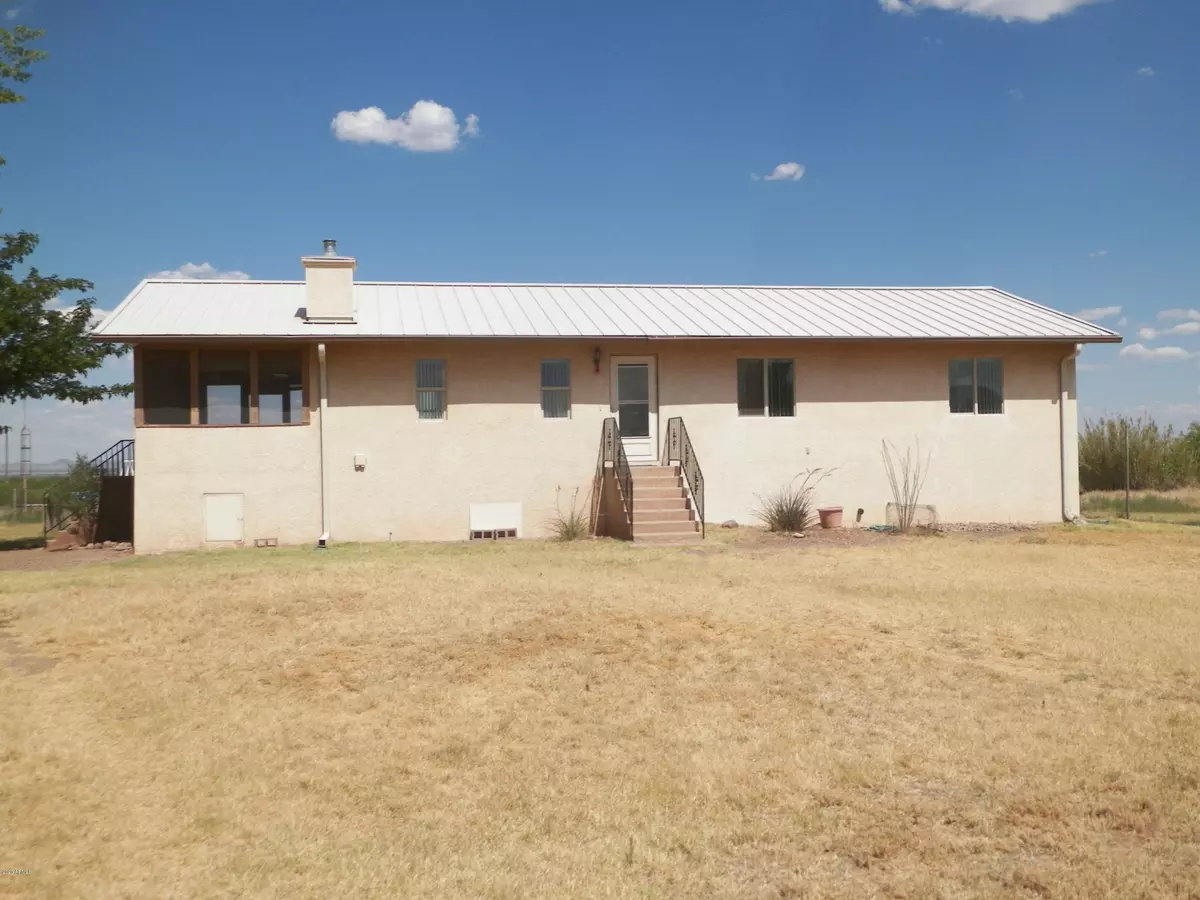$215,000
$214,000
0.5%For more information regarding the value of a property, please contact us for a free consultation.
2 Beds
3 Baths
2,800 SqFt
SOLD DATE : 09/17/2020
Key Details
Sold Price $215,000
Property Type Single Family Home
Sub Type Single Family - Detached
Listing Status Sold
Purchase Type For Sale
Square Footage 2,800 sqft
Price per Sqft $76
Subdivision Rural
MLS Listing ID 6087122
Sold Date 09/17/20
Style Ranch
Bedrooms 2
HOA Y/N No
Originating Board Arizona Regional Multiple Listing Service (ARMLS)
Year Built 2005
Annual Tax Amount $1,332
Tax Year 2019
Lot Size 23.710 Acres
Acres 23.71
Property Description
Are you looking for a home to get away from it ALL? Here is your chance! This home is perfect for the entertainer as it has a full, finished basement with pool table, bar area, bathroom and large bonus room! On the main level you will find a spacious living room w/ a gas log fireplace and a kitchen with beautiful touches to include: Quartz Silestone countertops and a 5 burner gas stove . Step outside into the screened- in porch that overlooks the beautiful mountains. WOW! This home even has RV Hookups and plenty of space for parking! Check out this large lot with 23.71 Acres which would be a great place for horses or any other animals you may want to have. What are you waiting for? Come see it TODAY!
Location
State AZ
County Cochise
Community Rural
Direction AZ-80 E. Take Davis Rd to W Duke Rd
Rooms
Other Rooms Separate Workshop
Basement Finished, Full
Master Bedroom Not split
Den/Bedroom Plus 2
Separate Den/Office N
Interior
Interior Features Eat-in Kitchen, Central Vacuum, Pantry, Full Bth Master Bdrm, High Speed Internet
Heating Other
Cooling Refrigeration, Programmable Thmstat, Ceiling Fan(s)
Flooring Laminate
Fireplaces Type 1 Fireplace
Fireplace Yes
Window Features Double Pane Windows
SPA None
Laundry Other, See Remarks
Exterior
Exterior Feature Other
Parking Features RV Access/Parking
Carport Spaces 4
Fence Wood, Wire
Pool None
Utilities Available SSVEC
Amenities Available None
View Mountain(s)
Roof Type Metal
Private Pool No
Building
Lot Description Grass Front, Grass Back
Story 1
Builder Name TRK
Sewer Septic Tank
Water Well - Pvtly Owned, Onsite Well
Architectural Style Ranch
Structure Type Other
New Construction No
Schools
Elementary Schools Greenway Primary School
Middle Schools Lowell School - Bisbee
High Schools Bisbee High School
School District Bisbee Unified District
Others
HOA Fee Include No Fees
Senior Community No
Tax ID 405-01-039-B
Ownership Fee Simple
Acceptable Financing Cash, Conventional, FHA, VA Loan
Horse Property Y
Horse Feature Barn, Corral(s), Tack Room, See Remarks
Listing Terms Cash, Conventional, FHA, VA Loan
Financing VA
Read Less Info
Want to know what your home might be worth? Contact us for a FREE valuation!

Our team is ready to help you sell your home for the highest possible price ASAP

Copyright 2025 Arizona Regional Multiple Listing Service, Inc. All rights reserved.
Bought with Haymore Real Estate LLC
"My job is to find and attract mastery-based agents to the office, protect the culture, and make sure everyone is happy! "






