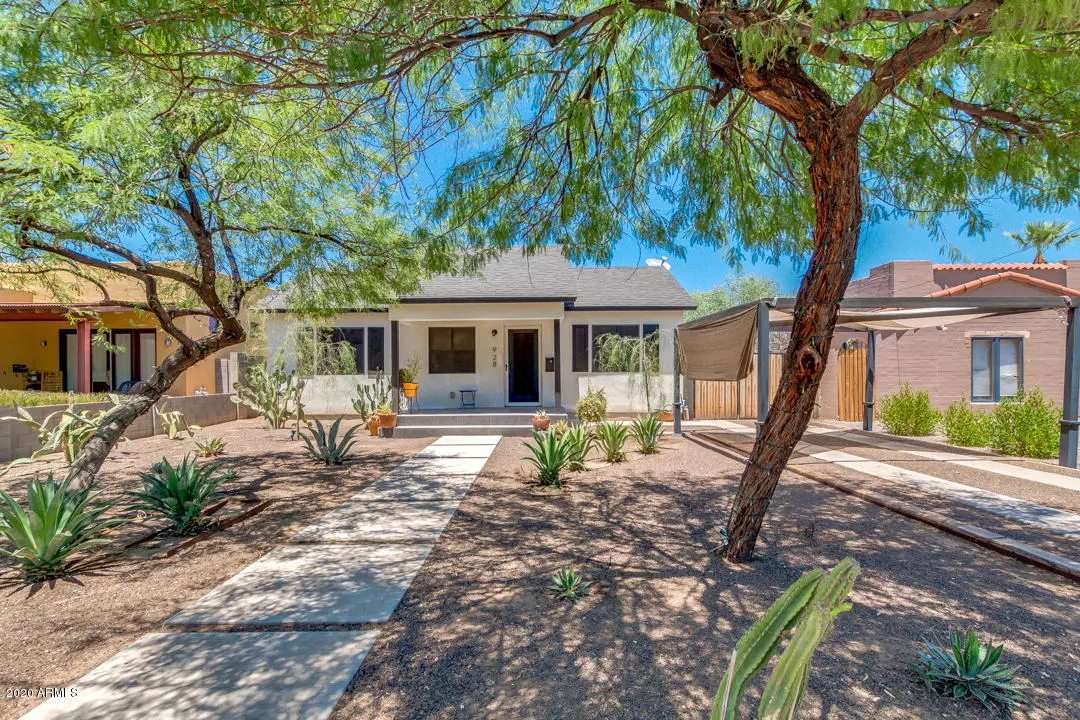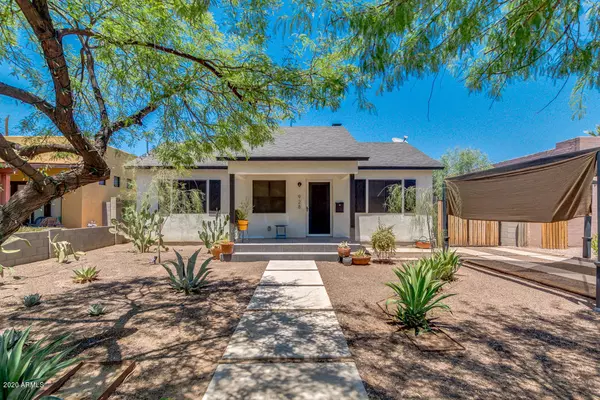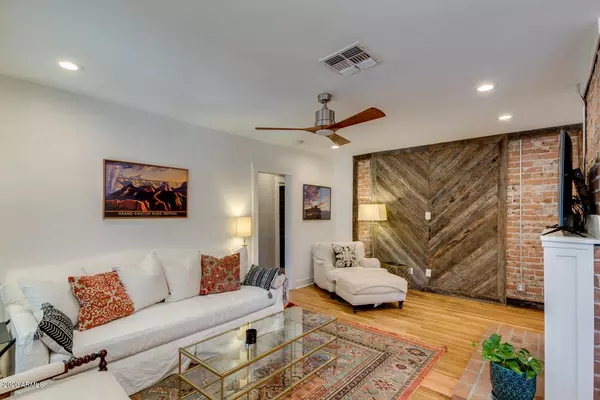$470,000
$529,000
11.2%For more information regarding the value of a property, please contact us for a free consultation.
3 Beds
2 Baths
1,698 SqFt
SOLD DATE : 09/04/2020
Key Details
Sold Price $470,000
Property Type Single Family Home
Sub Type Single Family - Detached
Listing Status Sold
Purchase Type For Sale
Square Footage 1,698 sqft
Price per Sqft $276
Subdivision La Punta
MLS Listing ID 6098208
Sold Date 09/04/20
Bedrooms 3
HOA Y/N No
Originating Board Arizona Regional Multiple Listing Service (ARMLS)
Year Built 1935
Annual Tax Amount $1,017
Tax Year 2019
Lot Size 7,479 Sqft
Acres 0.17
Property Description
You're about to fall in love with this stunning remodel in the Whitton District of Central Phoenix offering old world charm. This amazing home offers a spacious split floor plan. A gorgeous kitchen & great room are perfect for entertaining, boasting brick fireplace, one-of-a-kind exposed brick & barn wood accent wall (from a historic tobacco barn in Kentucky), granite counter tops, cement tile back splash, industrial shelving, and stainless appliances. Original oak floors in the family room and guest bedrooms. The tranquil master suite offers private exit to the patio, and a sliding barn door leads to and updated bath with dual sinks and luxurious tiled walk-in shower & large walk-in closet. Private backyard w/ covered patio, Remote RV gate with alley access. Is this your next HOME?
Location
State AZ
County Maricopa
Community La Punta
Direction N on 7th st, E on Whitton Ave to property address
Rooms
Other Rooms Great Room
Master Bedroom Split
Den/Bedroom Plus 3
Separate Den/Office N
Interior
Interior Features 3/4 Bath Master Bdrm, Double Vanity, High Speed Internet
Heating Electric
Cooling Refrigeration, Ceiling Fan(s)
Flooring Carpet, Tile, Wood
Fireplaces Type Living Room
Fireplace Yes
SPA None
Laundry Wshr/Dry HookUp Only
Exterior
Exterior Feature Covered Patio(s)
Garage RV Gate, RV Access/Parking
Fence Block, Wood
Pool None
Community Features Near Light Rail Stop, Near Bus Stop
Utilities Available SRP, APS, SW Gas
Amenities Available None
Waterfront No
Roof Type Composition
Private Pool No
Building
Lot Description Desert Front, Gravel/Stone Back, Grass Back
Story 1
Builder Name Unknown
Sewer Public Sewer
Water City Water
Structure Type Covered Patio(s)
New Construction Yes
Schools
Elementary Schools Longview Elementary School
Middle Schools Osborn Middle School
High Schools North High School
School District Phoenix Union High School District
Others
HOA Fee Include No Fees
Senior Community No
Tax ID 118-18-006
Ownership Fee Simple
Acceptable Financing Cash, Conventional, VA Loan
Horse Property N
Listing Terms Cash, Conventional, VA Loan
Financing VA
Read Less Info
Want to know what your home might be worth? Contact us for a FREE valuation!

Our team is ready to help you sell your home for the highest possible price ASAP

Copyright 2024 Arizona Regional Multiple Listing Service, Inc. All rights reserved.
Bought with Hollyhock Realty

"My job is to find and attract mastery-based agents to the office, protect the culture, and make sure everyone is happy! "






