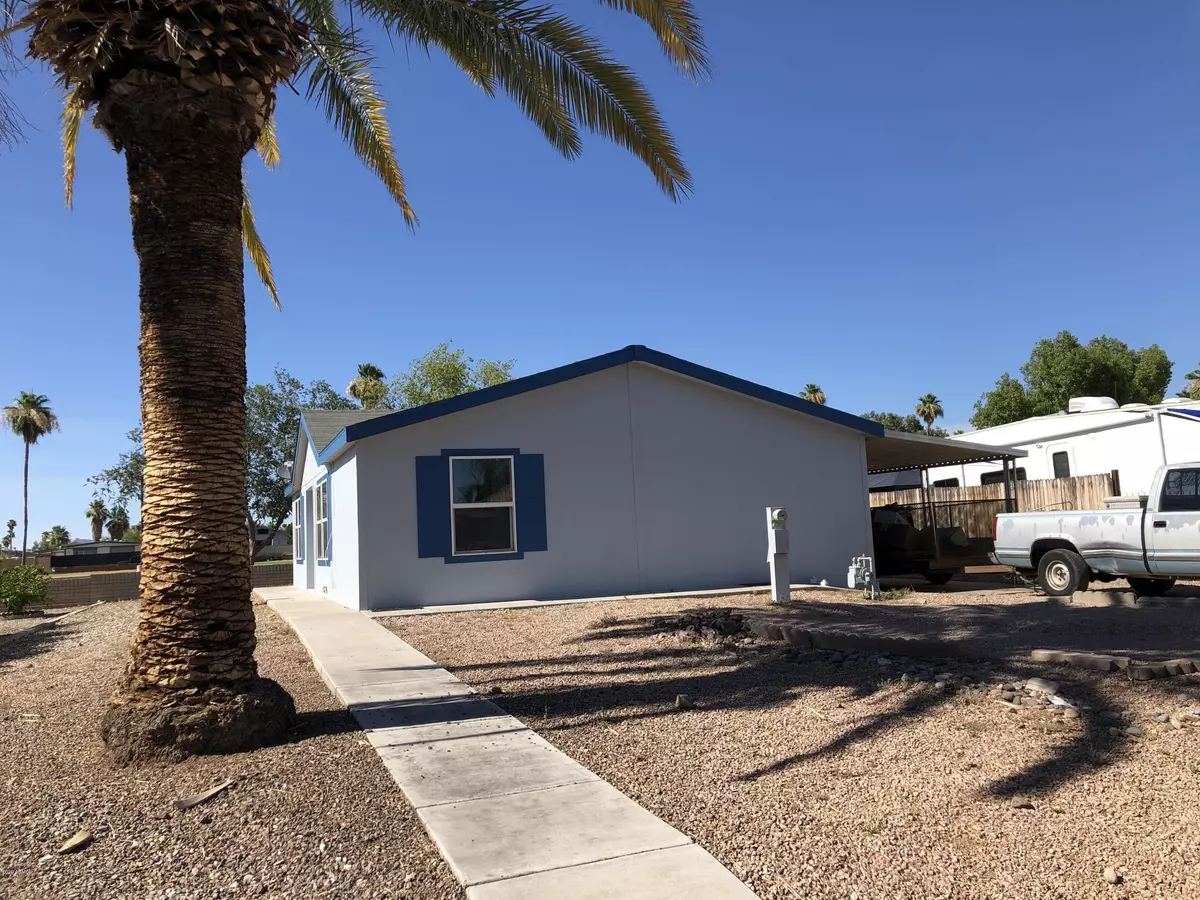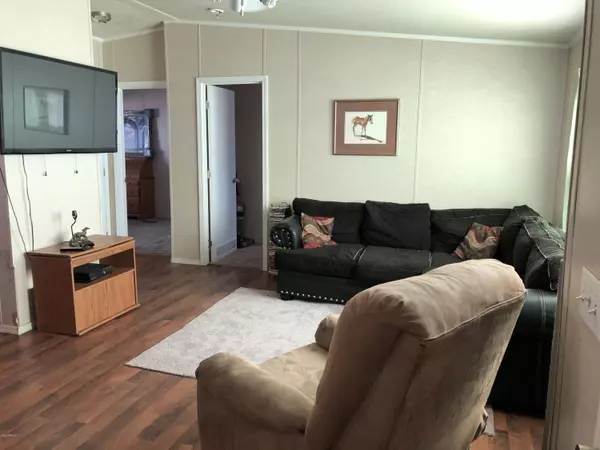$145,500
$150,000
3.0%For more information regarding the value of a property, please contact us for a free consultation.
3 Beds
2 Baths
1,120 SqFt
SOLD DATE : 07/06/2020
Key Details
Sold Price $145,500
Property Type Mobile Home
Sub Type Mfg/Mobile Housing
Listing Status Sold
Purchase Type For Sale
Square Footage 1,120 sqft
Price per Sqft $129
Subdivision Desert Sands Golf And Country Club Unit 1
MLS Listing ID 6093583
Sold Date 07/06/20
Bedrooms 3
HOA Y/N No
Originating Board Arizona Regional Multiple Listing Service (ARMLS)
Year Built 2007
Annual Tax Amount $578
Tax Year 2019
Lot Size 5,994 Sqft
Acres 0.14
Property Description
Check out this adorable and affordable home! 3 bedrooms, 2 bathrooms with split floor plan. Bright & spacious great room with ceiling fan and lots of natural light. Large kitchen features lots of cabinets and even a pantry! Refrigerator, washer & dryer included too! You'll love the master bedroom with walk-in closet and ceiling fan. The master bath features double sinks, separate shower & large garden tub. Easy care landscaping, covered carport storage shed & NO HOA! You can even enjoy sunsets from the backyard with no neighbors behind and a great location on the first fairway of golf course. Walk to the golf course or enjoy the restaurants and shopping nearby! ***This is NOT an age restricted community!! Anyone can live here!***
Location
State AZ
County Maricopa
Community Desert Sands Golf And Country Club Unit 1
Direction West on Baseline, N on 74th and a quick left onto access road for Baseline.
Rooms
Other Rooms Great Room
Master Bedroom Split
Den/Bedroom Plus 3
Separate Den/Office N
Interior
Interior Features Eat-in Kitchen, Vaulted Ceiling(s), Pantry, Double Vanity, Full Bth Master Bdrm, Separate Shwr & Tub, High Speed Internet, Laminate Counters
Heating Natural Gas
Cooling Refrigeration, Ceiling Fan(s)
Flooring Carpet, Laminate
Fireplaces Number No Fireplace
Fireplaces Type None
Fireplace No
Window Features Double Pane Windows
SPA None
Exterior
Exterior Feature Patio, Storage
Carport Spaces 2
Fence None
Pool None
Community Features Golf
Utilities Available SW Gas
Amenities Available None
Roof Type Composition
Private Pool No
Building
Lot Description Gravel/Stone Front, Gravel/Stone Back
Story 1
Builder Name Clayton
Sewer Public Sewer
Water City Water
Structure Type Patio,Storage
New Construction No
Schools
Elementary Schools Wilson Elementary School - Mesa
Middle Schools Fremont Junior High School
High Schools Skyline High School
School District Mesa Unified District
Others
HOA Fee Include No Fees
Senior Community No
Tax ID 218-56-016
Ownership Fee Simple
Acceptable Financing Cash, Conventional, FHA, VA Loan
Horse Property N
Listing Terms Cash, Conventional, FHA, VA Loan
Financing Other
Special Listing Condition Pre-Foreclosure
Read Less Info
Want to know what your home might be worth? Contact us for a FREE valuation!

Our team is ready to help you sell your home for the highest possible price ASAP

Copyright 2025 Arizona Regional Multiple Listing Service, Inc. All rights reserved.
Bought with Realty ONE Group
"My job is to find and attract mastery-based agents to the office, protect the culture, and make sure everyone is happy! "






