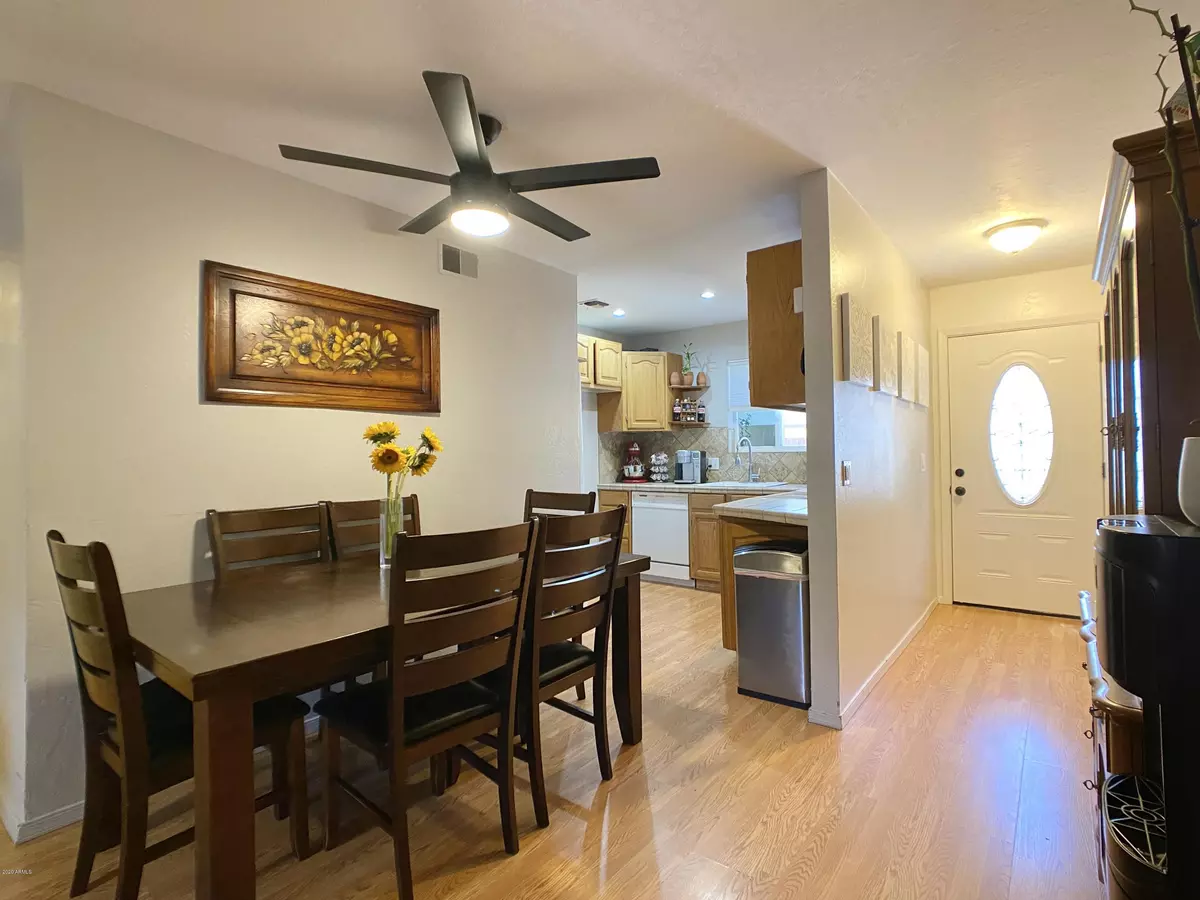$219,900
$219,900
For more information regarding the value of a property, please contact us for a free consultation.
2 Beds
2 Baths
941 SqFt
SOLD DATE : 12/04/2020
Key Details
Sold Price $219,900
Property Type Townhouse
Sub Type Townhouse
Listing Status Sold
Purchase Type For Sale
Square Footage 941 sqft
Price per Sqft $233
Subdivision Lafayette Condominiums
MLS Listing ID 6097264
Sold Date 12/04/20
Bedrooms 2
HOA Fees $240/mo
HOA Y/N Yes
Originating Board Arizona Regional Multiple Listing Service (ARMLS)
Year Built 1984
Annual Tax Amount $767
Tax Year 2019
Lot Size 859 Sqft
Acres 0.02
Property Description
CENTRAL PRIME LOCATION. HOME STRATEGICALLY LOCATED FOR SHOPPING, ENTERTAINMENT AND LEISURE. BILTMORE FASHION PARK AND FASHION SQUARE ARE MINUTES AWAY. AIRPORT IS WITHIN A TEN MINUTE DRIVE. ARCADIA SCHOOL DISTRICT. FEATURES TO LIVE LIFE IN THIS HOME INCLUDE: An amazing kitchen with tile and backsplash to keep it clean. Two fabulous bedrooms and two bathrooms with updated vanities. Home also includes a den area for an office or another small bedroom. UPDATES INCLUDE: AC system is only two years old. Roof has brand new coating. Master bedroom was recently remodeled. Second bathroom updated with new sink and paint. Water heater less than 3 years old. New stucco and paint. New storage room addition. All in all owner spent about $15,000 in updates.
Location
State AZ
County Maricopa
Community Lafayette Condominiums
Direction NORTH ON 38TH ST TO PROPERTY
Rooms
Den/Bedroom Plus 3
Separate Den/Office Y
Interior
Interior Features 9+ Flat Ceilings, 3/4 Bath Master Bdrm
Heating Electric
Cooling Refrigeration, Ceiling Fan(s)
Flooring Laminate
Fireplaces Type 1 Fireplace
Fireplace Yes
Window Features Skylight(s),Double Pane Windows
SPA None
Laundry Wshr/Dry HookUp Only
Exterior
Carport Spaces 2
Fence Block
Pool None
Community Features Community Pool
Utilities Available APS
Waterfront No
Roof Type Composition
Private Pool No
Building
Story 1
Builder Name UNK
Sewer Public Sewer
Water City Water
New Construction Yes
Schools
Elementary Schools Monte Vista Elementary School
Middle Schools Papago School
High Schools Arcadia High School
School District Scottsdale Unified District
Others
HOA Name The Osselaer company
HOA Fee Include Sewer,Maintenance Grounds,Trash,Water,Maintenance Exterior
Senior Community No
Tax ID 127-20-159
Ownership Fee Simple
Acceptable Financing Cash, Conventional
Horse Property N
Listing Terms Cash, Conventional
Financing Conventional
Read Less Info
Want to know what your home might be worth? Contact us for a FREE valuation!

Our team is ready to help you sell your home for the highest possible price ASAP

Copyright 2024 Arizona Regional Multiple Listing Service, Inc. All rights reserved.
Bought with Keller Williams Realty Sonoran Living

"My job is to find and attract mastery-based agents to the office, protect the culture, and make sure everyone is happy! "






