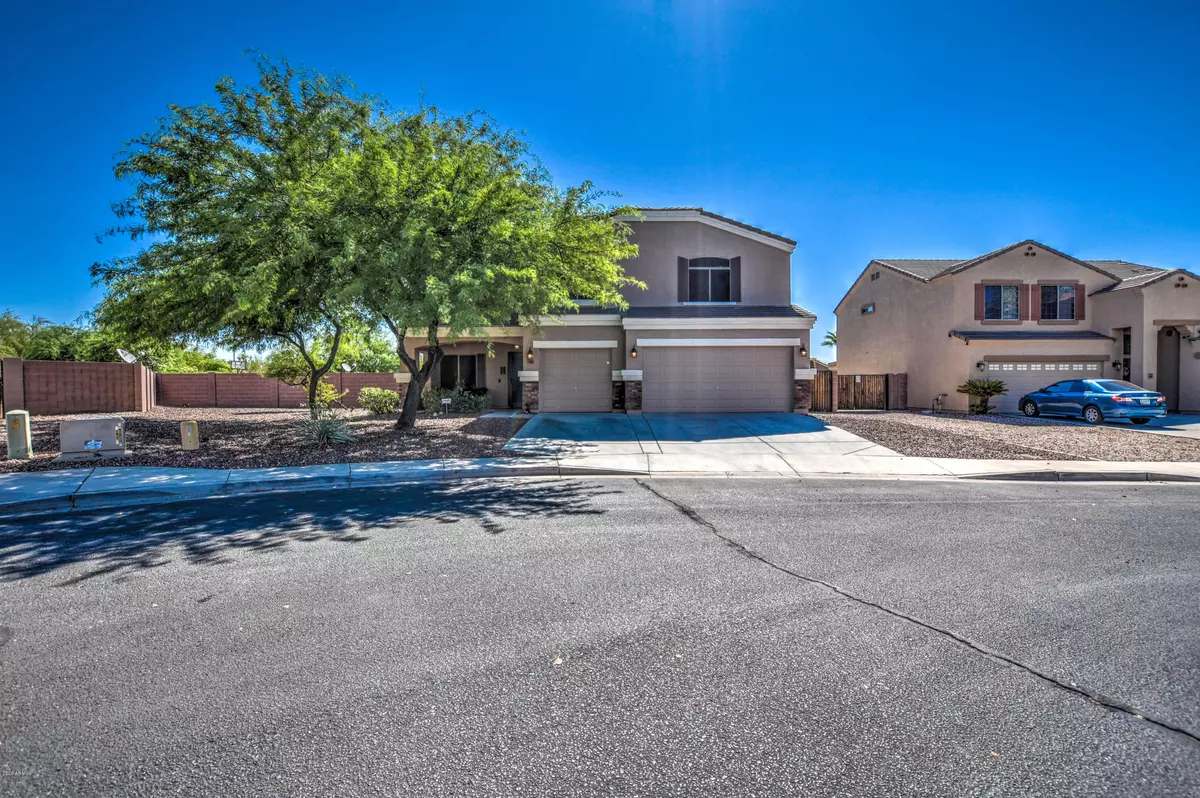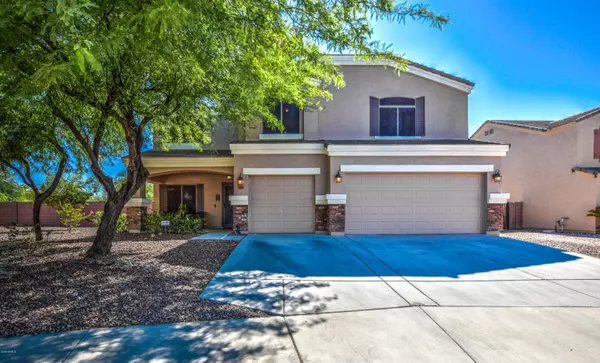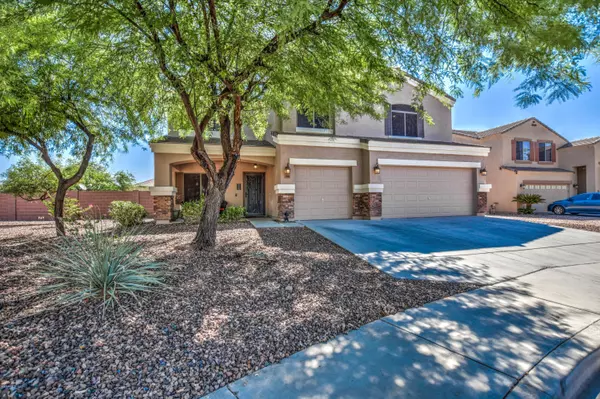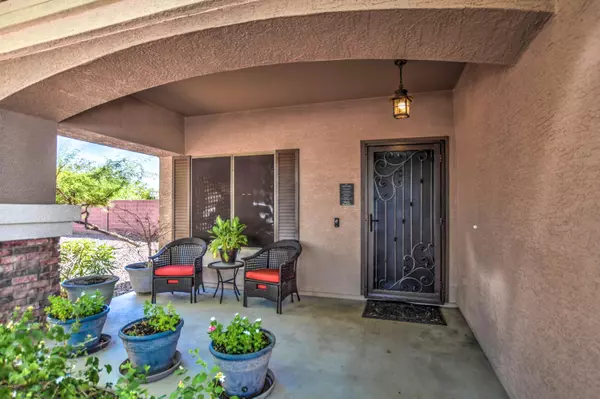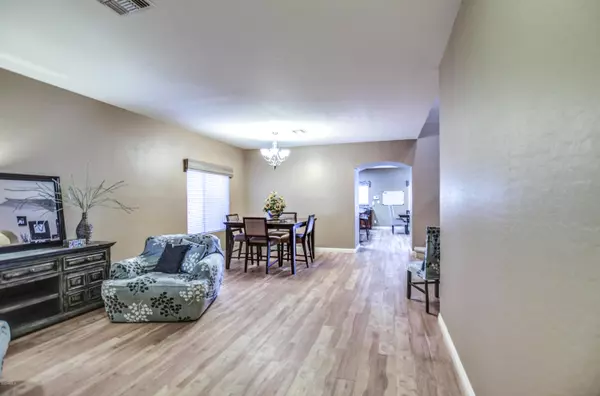$395,000
$385,000
2.6%For more information regarding the value of a property, please contact us for a free consultation.
6 Beds
4 Baths
3,890 SqFt
SOLD DATE : 09/02/2020
Key Details
Sold Price $395,000
Property Type Single Family Home
Sub Type Single Family - Detached
Listing Status Sold
Purchase Type For Sale
Square Footage 3,890 sqft
Price per Sqft $101
Subdivision Sundance
MLS Listing ID 6110498
Sold Date 09/02/20
Bedrooms 6
HOA Fees $46/qua
HOA Y/N Yes
Originating Board Arizona Regional Multiple Listing Service (ARMLS)
Year Built 2006
Annual Tax Amount $2,596
Tax Year 2019
Lot Size 0.424 Acres
Acres 0.42
Property Description
There is so much to love about this stunning corner lot home. 6 incredibly spacious bedrooms and a loft and 4 bathrooms is all the room you'll ever need. Some of the amazing features include large and separate living & family rooms, a balcony overlooking the back yard, laminate flooring through the main walking and living areas, neutral color paint that goes with any color furniture, & an open floor plan. The kitchen is amazing with upgraded cabinetry, granite counters, stainless steel appliances, pantry, and island with breakfast bar. The master suite has a large living area and a bath with garden tub, separate shower, glass block window, walk in closet, and private toilet room. Back yard is an oasis with swimming pool, in ground spa, and tons of room to relax. Hurry! This gem won't last The solar panel lease agreement has been paid off. The two A/C units were installed in 2018. The exterior of the home was just painted a few weeks ago. The interior of the home was painted in 2019. The home also has an owned water softener RO system that was installed in 2015. Irrigation in the backyard was done in 2012.
Location
State AZ
County Maricopa
Community Sundance
Direction West on Yuma. Left on Dean. Right on Sundance pkwy. Left on 219th lane. Left on Kimberly which runs into 219th Dr.
Rooms
Other Rooms Loft, Family Room
Master Bedroom Upstairs
Den/Bedroom Plus 7
Separate Den/Office N
Interior
Interior Features Upstairs, Eat-in Kitchen, Breakfast Bar, 9+ Flat Ceilings, Kitchen Island, Double Vanity, Full Bth Master Bdrm, Separate Shwr & Tub, High Speed Internet, Granite Counters
Heating Electric
Cooling Refrigeration, Ceiling Fan(s)
Flooring Carpet, Tile, Wood
Fireplaces Number No Fireplace
Fireplaces Type None
Fireplace No
Window Features Double Pane Windows
SPA Heated,Private
Laundry Wshr/Dry HookUp Only
Exterior
Exterior Feature Balcony, Covered Patio(s), Patio, Private Yard
Parking Features Electric Door Opener
Garage Spaces 3.0
Garage Description 3.0
Fence Block
Pool Fenced, Private
Community Features Biking/Walking Path
Utilities Available APS
Amenities Available Rental OK (See Rmks)
Roof Type Tile
Private Pool Yes
Building
Lot Description Gravel/Stone Front, Gravel/Stone Back, Grass Back
Story 2
Builder Name D.R. Horton
Sewer Public Sewer
Water City Water
Structure Type Balcony,Covered Patio(s),Patio,Private Yard
New Construction No
Schools
Elementary Schools Liberty Elementary School - Buckeye
Middle Schools Liberty Elementary School - Buckeye
High Schools Buckeye Union High School
School District Buckeye Union High School District
Others
HOA Name Sundance Residential
HOA Fee Include Maintenance Grounds,Street Maint
Senior Community No
Tax ID 504-21-892
Ownership Fee Simple
Acceptable Financing Cash, Conventional, FHA, VA Loan
Horse Property N
Listing Terms Cash, Conventional, FHA, VA Loan
Financing Cash
Read Less Info
Want to know what your home might be worth? Contact us for a FREE valuation!

Our team is ready to help you sell your home for the highest possible price ASAP

Copyright 2025 Arizona Regional Multiple Listing Service, Inc. All rights reserved.
Bought with My Home Group Real Estate
"My job is to find and attract mastery-based agents to the office, protect the culture, and make sure everyone is happy! "

