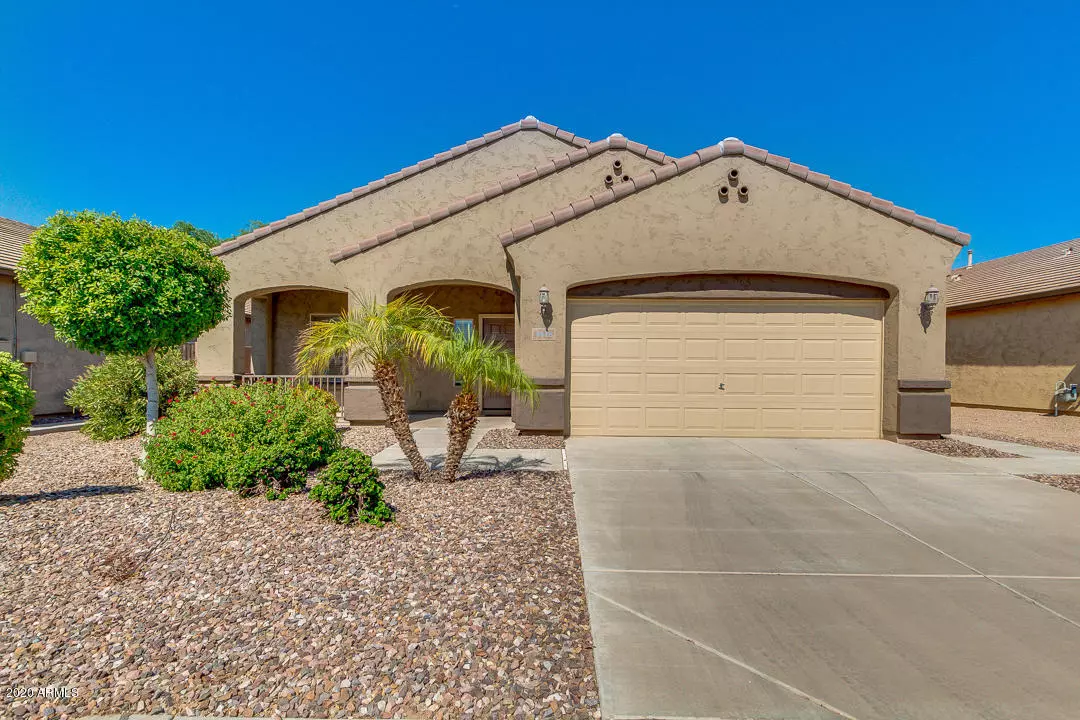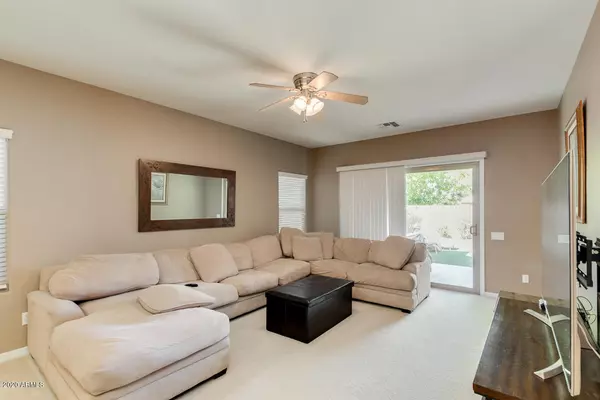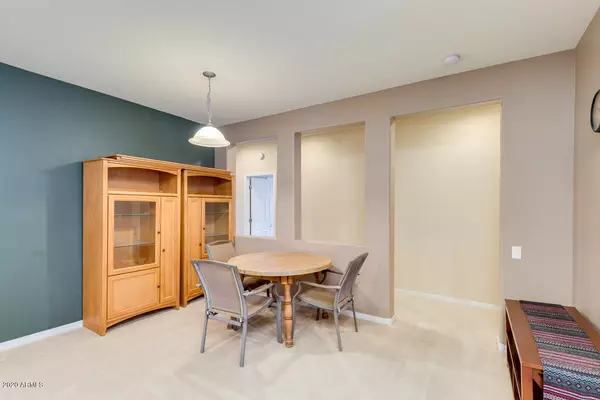$362,000
$359,000
0.8%For more information regarding the value of a property, please contact us for a free consultation.
3 Beds
2 Baths
2,055 SqFt
SOLD DATE : 09/11/2020
Key Details
Sold Price $362,000
Property Type Single Family Home
Sub Type Single Family - Detached
Listing Status Sold
Purchase Type For Sale
Square Footage 2,055 sqft
Price per Sqft $176
Subdivision Mountain Horizons Unit 5
MLS Listing ID 6116150
Sold Date 09/11/20
Bedrooms 3
HOA Fees $75/mo
HOA Y/N Yes
Originating Board Arizona Regional Multiple Listing Service (ARMLS)
Year Built 2008
Annual Tax Amount $2,096
Tax Year 2019
Lot Size 6,461 Sqft
Acres 0.15
Property Description
Beautiful Mesa home in the Bella Via community! This community offers numerous amenities including adventure playgrounds, splash pad, walking and biking trails, and a dog park. The home itself is incredibly well kept and energy efficient. Solar electric has pre-paid 20 year transferable rental with 13 years left. Should provide $11,000-$12,000 of free electricity. Grandfathered in so no solar tax! Solar heater for the pool allows you to enjoy the sparkling pool all year long! Other upgrades include Aeroduct sealant in the attic, radiant barrier, extra insulation, and attic fan to ensure your home stays cool even in the hottest AZ temperatures. New tile flooring in the kitchen, laundry, and bathrooms. Exterior paint done in May 2020! Don't wait, this home won't last long!!
Location
State AZ
County Maricopa
Community Mountain Horizons Unit 5
Direction S on Signal Butte Rd, E on Simone Ave, S on Marron, home is on the west side of the street
Rooms
Den/Bedroom Plus 3
Separate Den/Office N
Interior
Interior Features Breakfast Bar, Kitchen Island, Double Vanity, Full Bth Master Bdrm, Separate Shwr & Tub
Heating Electric, Natural Gas
Cooling Refrigeration, Ceiling Fan(s)
Flooring Carpet, Tile
Fireplaces Number No Fireplace
Fireplaces Type None
Fireplace No
SPA None
Exterior
Exterior Feature Covered Patio(s)
Parking Features Electric Door Opener
Garage Spaces 2.0
Garage Description 2.0
Fence Block
Pool Solar Thermal Sys, Heated, Private
Community Features Playground, Biking/Walking Path
Utilities Available SRP, SW Gas
Amenities Available Management
Roof Type Tile,Concrete
Private Pool Yes
Building
Lot Description Desert Front, Gravel/Stone Front, Synthetic Grass Back
Story 1
Builder Name PULTE HOMES
Sewer Public Sewer
Water City Water
Structure Type Covered Patio(s)
New Construction No
Schools
Elementary Schools Jack Barnes Elementary School
Middle Schools Queen Creek Middle School
High Schools Queen Creek High School
School District Queen Creek Unified District
Others
HOA Name Bella Via
HOA Fee Include Maintenance Grounds
Senior Community No
Tax ID 312-08-335
Ownership Fee Simple
Acceptable Financing Cash, Conventional, FHA, VA Loan
Horse Property N
Listing Terms Cash, Conventional, FHA, VA Loan
Financing Conventional
Read Less Info
Want to know what your home might be worth? Contact us for a FREE valuation!

Our team is ready to help you sell your home for the highest possible price ASAP

Copyright 2025 Arizona Regional Multiple Listing Service, Inc. All rights reserved.
Bought with HomeSmart Lifestyles
"My job is to find and attract mastery-based agents to the office, protect the culture, and make sure everyone is happy! "






