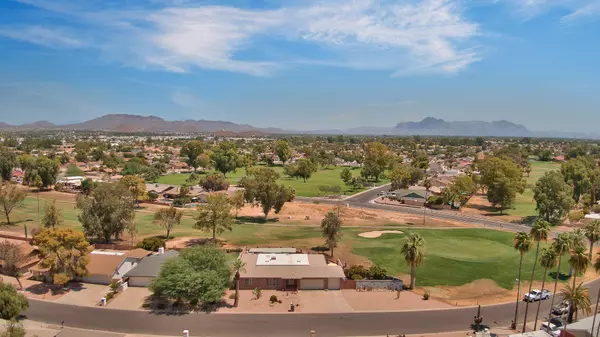$395,800
$395,800
For more information regarding the value of a property, please contact us for a free consultation.
3 Beds
2 Baths
2,245 SqFt
SOLD DATE : 10/16/2020
Key Details
Sold Price $395,800
Property Type Single Family Home
Sub Type Single Family - Detached
Listing Status Sold
Purchase Type For Sale
Square Footage 2,245 sqft
Price per Sqft $176
Subdivision Apache Country Club Ests 3
MLS Listing ID 6119209
Sold Date 10/16/20
Style Ranch
Bedrooms 3
HOA Y/N Yes
Originating Board Arizona Regional Multiple Listing Service (ARMLS)
Year Built 1973
Annual Tax Amount $1,853
Tax Year 2019
Lot Size 9,829 Sqft
Acres 0.23
Property Description
This lovely home is located on a quiet street with stunning views of the Arizona Golf Course and the Superstition Mountains. Floorplan includes extensive entertaining space with great room concept and separate living room with grand fireplace. Lovely remodeled kitchen with grey shaker cabinets and wood plank tile flooring. Large windows throughout the home with automated roll-a-shields for privacy and sunscreens for efficiency. Incredible outdoor space includes diving pool with fountains and fossil stone paver patio area with automated awning for patio cover or pool cover, whichever is needed! Separate fenced area for citrus orchard or garden area. Large 3 car garage with storage cabinets. This home is a must see ...
Location
State AZ
County Maricopa
Community Apache Country Club Ests 3
Direction From Southern Ave & Power Rd proceed east on Southern to 72nd St & turn north. Proceed on 72nd Street to Clearview and turn left. Home is on right side. (NWC of Clearview & 72nd St)
Rooms
Other Rooms Great Room
Den/Bedroom Plus 3
Separate Den/Office N
Interior
Interior Features Roller Shields, Pantry, Double Vanity, Full Bth Master Bdrm, Separate Shwr & Tub, Tub with Jets, High Speed Internet
Heating Electric
Cooling Refrigeration, Ceiling Fan(s)
Flooring Carpet, Tile
Fireplaces Type 1 Fireplace, Living Room
Fireplace Yes
Window Features Mechanical Sun Shds,Skylight(s)
SPA None
Laundry Other, Wshr/Dry HookUp Only, See Remarks
Exterior
Exterior Feature Covered Patio(s), Patio
Parking Features Electric Door Opener
Garage Spaces 3.0
Garage Description 3.0
Fence Block, Wrought Iron
Pool Diving Pool, Private
Community Features Golf, Playground
Utilities Available SRP
Amenities Available Management
View Mountain(s)
Roof Type Composition,Built-Up
Private Pool Yes
Building
Lot Description Sprinklers In Rear, Sprinklers In Front, Corner Lot, On Golf Course
Story 1
Builder Name UNKNOWN
Sewer Septic in & Cnctd
Water City Water
Architectural Style Ranch
Structure Type Covered Patio(s),Patio
New Construction No
Schools
Elementary Schools Jefferson Elementary School
Middle Schools Fremont Junior High School
High Schools Skyline High School
School District Mesa Unified District
Others
HOA Name Golden Hills HOA
HOA Fee Include No Fees,Other (See Remarks)
Senior Community No
Tax ID 218-55-592
Ownership Fee Simple
Acceptable Financing Cash, Conventional
Horse Property N
Listing Terms Cash, Conventional
Financing Conventional
Read Less Info
Want to know what your home might be worth? Contact us for a FREE valuation!

Our team is ready to help you sell your home for the highest possible price ASAP

Copyright 2025 Arizona Regional Multiple Listing Service, Inc. All rights reserved.
Bought with Non-MLS Office
"My job is to find and attract mastery-based agents to the office, protect the culture, and make sure everyone is happy! "






