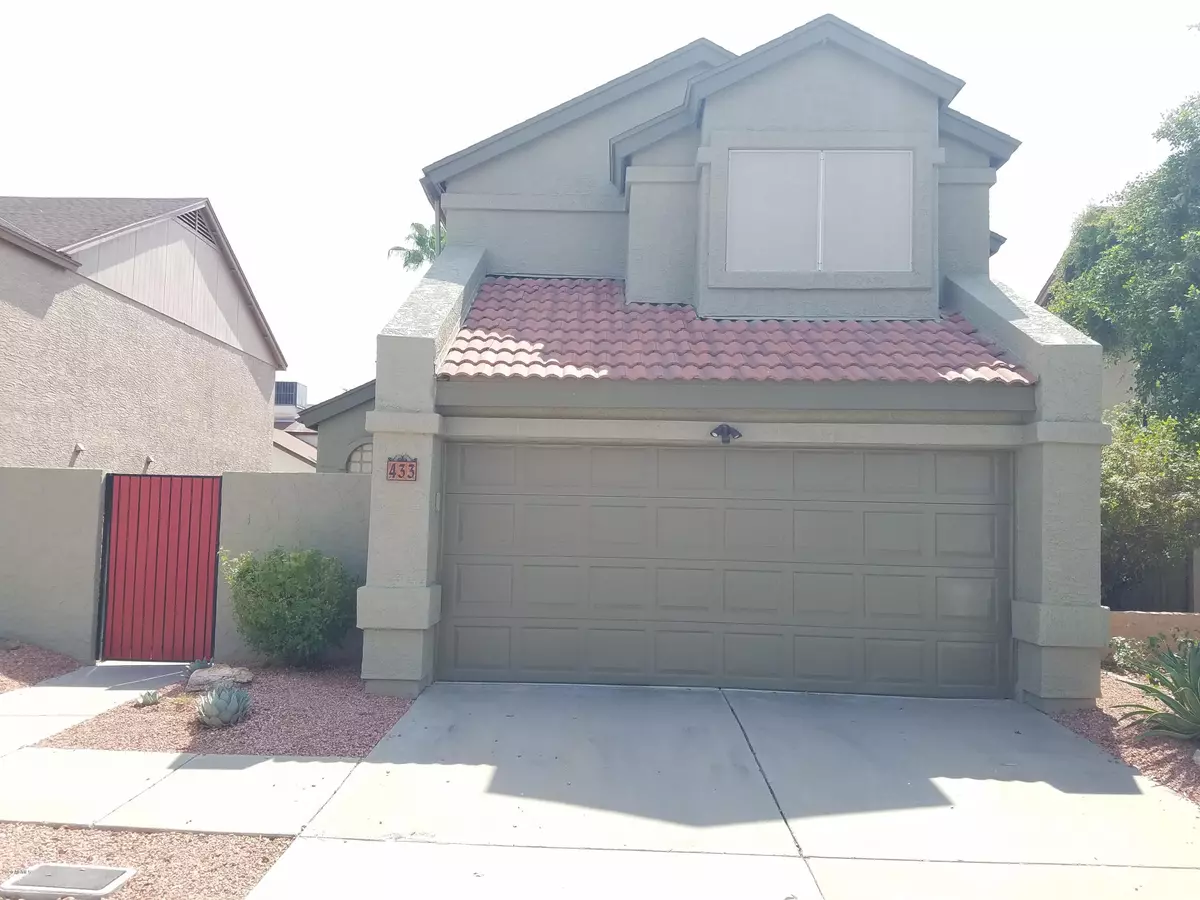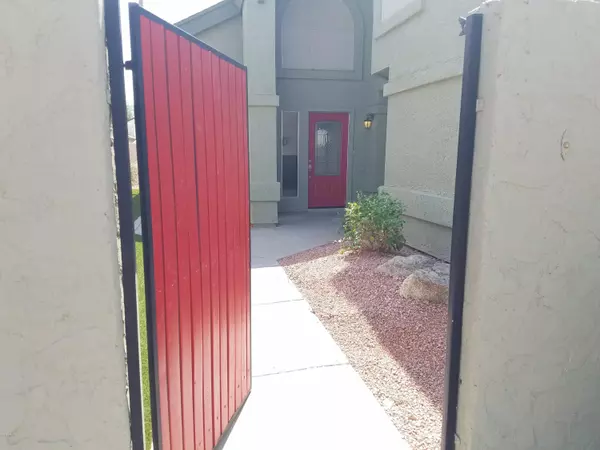$310,000
$309,000
0.3%For more information regarding the value of a property, please contact us for a free consultation.
3 Beds
2.5 Baths
1,780 SqFt
SOLD DATE : 10/29/2020
Key Details
Sold Price $310,000
Property Type Single Family Home
Sub Type Single Family - Detached
Listing Status Sold
Purchase Type For Sale
Square Footage 1,780 sqft
Price per Sqft $174
Subdivision Merit Estates Replat
MLS Listing ID 6122235
Sold Date 10/29/20
Bedrooms 3
HOA Fees $38/mo
HOA Y/N Yes
Originating Board Arizona Regional Multiple Listing Service (ARMLS)
Year Built 1985
Annual Tax Amount $1,323
Tax Year 2019
Lot Size 4,216 Sqft
Acres 0.1
Property Description
Newly remodeled home (August 2020) with easy access to 101 Fwy. Enter through the gated private courtyard into this beautiful 3 bedroom, 2.5 bathroom open floor plan home with vaulted ceilings, fresh neutral paint, new fixtures, and new wood plank vinyl flooring throughout. The powder room to the left of the brand new front door features a brand new countertop and beautiful blue vanity. Large living room features a cozy fireplace with brand new stone surround and a TV wall mount! Moving past the fireplace into the spacious dining room off the kitchen with matching white appliances and beautiful cabinets as well as a breakfast nook, or home office space! Heading upstairs (take notice of the brand new ceiling fan) you'll find that the bathrooms have been updated with brand new free standing double sink vanities and sparkling new tile shower surrounds. The large master suite includes a big walk in closet. Fully landscaped yard with artificial turf, paver walkway and extended patio, mature tree and plants set in granite keeping dust blowing inside at a minimum. Come see this house today, it won't last long.
Location
State AZ
County Maricopa
Community Merit Estates Replat
Direction 101 Fwy South to Krystal Way, Right/West to 6th St, South to Kerry, Right on Kerry to house on left.
Rooms
Other Rooms Great Room
Den/Bedroom Plus 3
Separate Den/Office N
Interior
Interior Features Eat-in Kitchen, Vaulted Ceiling(s), Double Vanity, Full Bth Master Bdrm, High Speed Internet
Heating Electric
Cooling Refrigeration
Flooring Carpet, Tile
Fireplaces Type 1 Fireplace, Family Room
Fireplace Yes
SPA None
Laundry Wshr/Dry HookUp Only
Exterior
Exterior Feature Covered Patio(s)
Parking Features Electric Door Opener
Garage Spaces 2.0
Garage Description 2.0
Fence Block
Pool None
Utilities Available APS
Amenities Available Management
Roof Type Composition,Tile
Private Pool No
Building
Lot Description Synthetic Grass Frnt, Synthetic Grass Back
Story 2
Builder Name General Homes
Sewer Public Sewer
Water City Water
Structure Type Covered Patio(s)
New Construction No
Schools
Elementary Schools Eagle Ridge Elementary School
Middle Schools Mountain Trail Middle School
High Schools North Canyon High School
School District Paradise Valley Unified District
Others
HOA Name Brown Community Mgmt
HOA Fee Include Maintenance Grounds
Senior Community No
Tax ID 209-24-524
Ownership Fee Simple
Acceptable Financing Cash, Conventional, VA Loan
Horse Property N
Listing Terms Cash, Conventional, VA Loan
Financing Conventional
Read Less Info
Want to know what your home might be worth? Contact us for a FREE valuation!

Our team is ready to help you sell your home for the highest possible price ASAP

Copyright 2024 Arizona Regional Multiple Listing Service, Inc. All rights reserved.
Bought with Russ Lyon Sotheby's International Realty

"My job is to find and attract mastery-based agents to the office, protect the culture, and make sure everyone is happy! "






