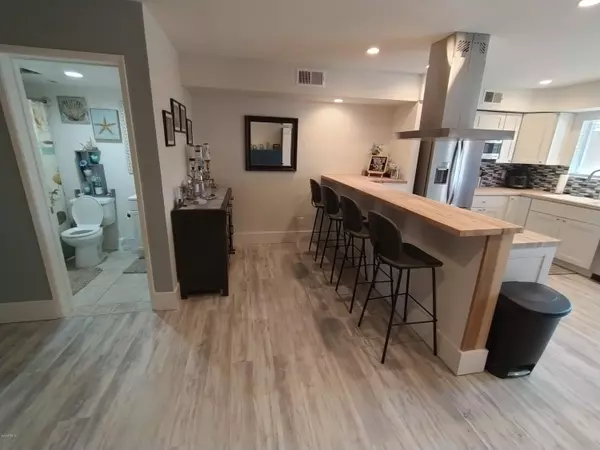$240,000
$249,900
4.0%For more information regarding the value of a property, please contact us for a free consultation.
2 Beds
2 Baths
1,592 SqFt
SOLD DATE : 11/27/2020
Key Details
Sold Price $240,000
Property Type Townhouse
Sub Type Townhouse
Listing Status Sold
Purchase Type For Sale
Square Footage 1,592 sqft
Price per Sqft $150
Subdivision Villa Santa Fe Lots 1 Through 70
MLS Listing ID 6119426
Sold Date 11/27/20
Style Territorial/Santa Fe
Bedrooms 2
HOA Fees $217/mo
HOA Y/N Yes
Originating Board Arizona Regional Multiple Listing Service (ARMLS)
Year Built 1984
Annual Tax Amount $614
Tax Year 2019
Lot Size 1,017 Sqft
Acres 0.02
Property Description
The living is easy in this impressive, generously proportioned HGTV inspired residence with poolside and mountain view, located within a walks distance to North Mountain and Tapatío Cliffs.
This open floor plan encompasses 2 spacious bedrooms both with their own walk in closets and balconies, 2 charming bathrooms, and a sleek kitchen that flows eloquently into the other living spaces.
Perfect for a family or as a holiday retreat, this home is ideally positioned to enjoy proximity to restaurants, shopping centers and other amenities. Minutes away from the 51 allow easy access to downtown and airport area. Located in the Paradise Valley school district, the PV shopping district is right down the street. This unit will not last long, so schedule your viewing today! Additional amenities and features:
Spacious kitchen with included bar unit and bar stools, perfect for entertaining
Gorgeous butcher block countertops and eat-in breakfast bar
Separate dining area with kitchen table and chairs included
Smart washer and dryer included less than 2 years old
Kitchen appliances less than 2 years old
Remodeled custom patio with furniture included. Beautiful brick pavers and turf landscape with bench seating, fountain and ambient lighting for a very relaxing atmosphere perfect for hosting
End unit, poolside, next to parking and mailboxes. The ideal location in the complex!
Front entry is east facing, so it's shaded in the afternoon heat
Creek/wash/beautiful greenery behind unit for added privacy
Floors fully updated in 2019
Paint updated in 2019 and 2020
Bathrooms updated in September 2020
Smooth electric cooktop
R/O unit in kitchen
Master bedroom has 2 closets, one walk in and one traditional, giving generous amount of storage space
Wood burning fireplace in master bedroom and living room
Windows in master bedroom tinted to provide privacy and save on air conditioning from incoming sun
Updated doors and windows that provide excellent insulation for air conditioning and heating, resulting in lower than average electric bill during hot summers
Kitchen and hallway lights have dimmers
Master and guest rooms are equipped with remote control lights/ceiling fans
Front and rear Ring doorbells to monitor outside activity
** FURNISHED! ** - Ideal for investors or first time home buyers!
Location
State AZ
County Maricopa
Community Villa Santa Fe Lots 1 Through 70
Direction North on Cave Creek to Desert Cove. West on Desert Cove, entrance is on left side marked ''Villa Santa Fe''. Park near mailboxes. Unit is directly next to pool on NW side.
Rooms
Other Rooms Great Room
Master Bedroom Split
Den/Bedroom Plus 2
Separate Den/Office N
Interior
Interior Features Upstairs, Eat-in Kitchen, Breakfast Bar, Furnished(See Rmrks), Full Bth Master Bdrm, High Speed Internet, Smart Home
Heating Electric
Cooling Refrigeration
Flooring Laminate
Fireplaces Type 2 Fireplace
Fireplace Yes
Window Features ENERGY STAR Qualified Windows, Double Pane Windows, Tinted Windows
SPA Community, None
Laundry Engy Star (See Rmks), Dryer Included, Inside, Washer Included, Upper Level
Exterior
Exterior Feature Balcony, Patio
Parking Features Assigned
Carport Spaces 1
Fence Block
Pool None
Community Features Pool, Biking/Walking Path
Utilities Available APS
Amenities Available Management
View Mountain(s)
Roof Type Built-Up
Building
Lot Description Corner Lot, Desert Back, Gravel/Stone Front, Synthetic Grass Back
Story 2
Builder Name UNK
Sewer Public Sewer
Water City Water
Architectural Style Territorial/Santa Fe
Structure Type Balcony, Patio
New Construction No
Schools
Elementary Schools Larkspur Elementary School
Middle Schools Shea Middle School
High Schools Shadow Mountain High School
School District Paradise Valley Unified District
Others
HOA Name Villa Santa Fe HOA
HOA Fee Include Roof Repair, Pest Control, Water, Front Yard Maint, Sewer, Common Area Maint, Garbage Collection
Senior Community No
Tax ID 159-22-160-A
Ownership Fee Simple
Acceptable Financing Cash, Conventional
Horse Property N
Listing Terms Cash, Conventional
Financing Conventional
Special Listing Condition Owner/Agent
Read Less Info
Want to know what your home might be worth? Contact us for a FREE valuation!

Our team is ready to help you sell your home for the highest possible price ASAP

Copyright 2025 Arizona Regional Multiple Listing Service, Inc. All rights reserved.
Bought with HomeSmart
"My job is to find and attract mastery-based agents to the office, protect the culture, and make sure everyone is happy! "






