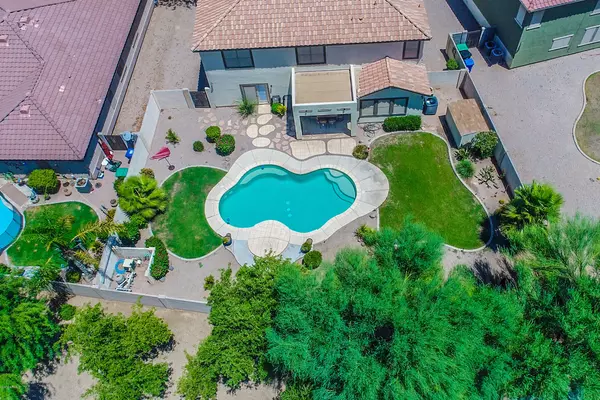$422,000
$424,900
0.7%For more information regarding the value of a property, please contact us for a free consultation.
7 Beds
3.5 Baths
3,942 SqFt
SOLD DATE : 11/21/2019
Key Details
Sold Price $422,000
Property Type Single Family Home
Sub Type Single Family - Detached
Listing Status Sold
Purchase Type For Sale
Square Footage 3,942 sqft
Price per Sqft $107
Subdivision Mountain Ranch Unit 2
MLS Listing ID 5956935
Sold Date 11/21/19
Style Spanish
Bedrooms 7
HOA Fees $49/mo
HOA Y/N Yes
Originating Board Arizona Regional Multiple Listing Service (ARMLS)
Year Built 2001
Annual Tax Amount $2,380
Tax Year 2018
Lot Size 9,705 Sqft
Acres 0.22
Property Description
MAJOR PRICE REDUCTION! BACK ON THE MARKET! Welcome to this 7 bedroom... YES SEVEN BEDROOM 3.5 Bath Home located in the quiet Mountain Ranch Community. This home is just under 4,000 square feet and sits on an almost 1/4 acre lot with no neighbors behind you. This beautiful backyard features a HEATED Play Pool that was redone in 2018, a large covered patio, a fire pit and separate shed for extra storage. Inside you will find the 7 bedrooms PLUS a huge loft, formal living and dining family room and the Master Suite is on the main level! You won't believe the size of these bedrooms... they are huge and 4 of the 6 bedrooms upstairs feature a walk-in closet. New Flooring, New Paint, Plantation Shutters... the list goes on and on! Schedule your showing today! Happy House Hunting
Location
State AZ
County Maricopa
Community Mountain Ranch Unit 2
Direction East on Elliot. South on Oxley. East on Quicksilver. North on Clancy to home on the left.
Rooms
Other Rooms Loft, Family Room
Master Bedroom Split
Den/Bedroom Plus 8
Separate Den/Office N
Interior
Interior Features Master Downstairs, Eat-in Kitchen, Breakfast Bar, Kitchen Island, Pantry, Double Vanity, Full Bth Master Bdrm, Separate Shwr & Tub, High Speed Internet
Heating Natural Gas
Cooling Refrigeration
Flooring Carpet, Laminate, Tile
Fireplaces Number No Fireplace
Fireplaces Type Fire Pit, None
Fireplace No
Window Features Double Pane Windows
SPA None
Laundry Wshr/Dry HookUp Only
Exterior
Exterior Feature Covered Patio(s), Patio, Storage
Parking Features Attch'd Gar Cabinets, Electric Door Opener
Garage Spaces 3.0
Garage Description 3.0
Fence Block
Pool Play Pool, Heated, Private
Community Features Playground, Biking/Walking Path
Utilities Available SRP, SW Gas
View Mountain(s)
Roof Type Tile
Private Pool Yes
Building
Lot Description Sprinklers In Rear, Sprinklers In Front, Desert Back, Desert Front, Grass Front, Grass Back, Auto Timer H2O Front, Auto Timer H2O Back
Story 2
Builder Name UKN
Sewer Sewer in & Cnctd, Public Sewer
Water City Water
Architectural Style Spanish
Structure Type Covered Patio(s),Patio,Storage
New Construction No
Schools
Elementary Schools Meridian
Middle Schools Desert Ridge Jr. High
High Schools Desert Ridge High
School District Gilbert Unified District
Others
HOA Name Vision Comm Mgmt
HOA Fee Include Maintenance Grounds
Senior Community No
Tax ID 304-33-136
Ownership Fee Simple
Acceptable Financing Cash, Conventional, FHA, VA Loan
Horse Property N
Listing Terms Cash, Conventional, FHA, VA Loan
Financing Conventional
Read Less Info
Want to know what your home might be worth? Contact us for a FREE valuation!

Our team is ready to help you sell your home for the highest possible price ASAP

Copyright 2025 Arizona Regional Multiple Listing Service, Inc. All rights reserved.
Bought with Russ Lyon Sotheby's International Realty
"My job is to find and attract mastery-based agents to the office, protect the culture, and make sure everyone is happy! "






