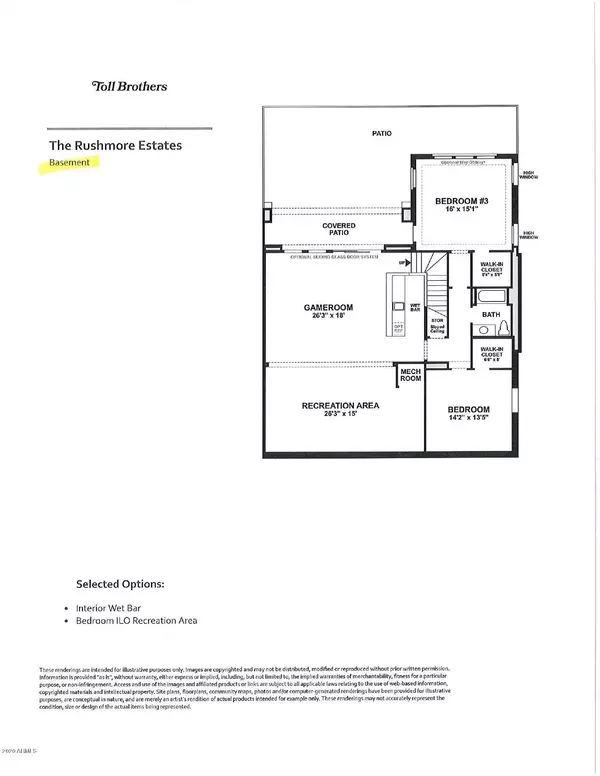$949,801
$849,995
11.7%For more information regarding the value of a property, please contact us for a free consultation.
4 Beds
3.5 Baths
3,325 SqFt
SOLD DATE : 04/21/2022
Key Details
Sold Price $949,801
Property Type Townhouse
Sub Type Townhouse
Listing Status Sold
Purchase Type For Sale
Square Footage 3,325 sqft
Price per Sqft $285
Subdivision Firerock Condominium Parcel B
MLS Listing ID 6108611
Sold Date 04/21/22
Style Contemporary
Bedrooms 4
HOA Fees $308/mo
HOA Y/N Yes
Originating Board Arizona Regional Multiple Listing Service (ARMLS)
Year Built 2020
Annual Tax Amount $599
Tax Year 2019
Lot Size 2,232 Sqft
Acres 0.05
Property Description
To Be Built! 1 yr FR CC Social Membership included! Price excludes landscaping and interior finishes above our included finishes. The graceful covered entry of this home offers ample curb appeal, leading the eye to the charming foyer with a clear line of sight to the breathtaking open-plan main floor layout. Perfect for entertaining guests, a radiant great room opens to the well-appointed gourmet kitchen and elegant dining room. An aspiring chef's dream, the contemporary kitchen features plenty of prep space, abundant cabinets, a large breakfast bar island, & pantry. The fabulous master bedroom offers abundant light, rear deck access, walk-in closet, & marvelous master bath with luxurious shower. An outstanding basement feature includes an enormous game room, full bed, bath, closet
Location
State AZ
County Maricopa
Community Firerock Condominium Parcel B
Direction From the 101, head east on Shea Blvd 11 miles to Fountain Hills Blvd/FireRock Country Club Drive. Turn South, proceed through the guard gate entrance 1/4 mile, Overlook entrance will be on your left.
Rooms
Other Rooms Great Room, BonusGame Room
Basement Finished, Walk-Out Access, Full
Master Bedroom Split
Den/Bedroom Plus 5
Separate Den/Office N
Interior
Interior Features Walk-In Closet(s), Breakfast Bar, 9+ Flat Ceilings, Furnished(See Rmrks), Fire Sprinklers, Soft Water Loop, Kitchen Island, Pantry, Double Vanity, High Speed Internet
Heating Natural Gas
Cooling Refrigeration, Programmable Thmstat
Flooring Carpet, Tile
Fireplaces Type 2 Fireplace, Exterior Fireplace, Living Room, Gas
Fireplace Yes
Window Features Double Pane Windows, Low Emissivity Windows
SPA None
Laundry Inside, Gas Dryer Hookup
Exterior
Exterior Feature Balcony, Covered Patio(s), Patio, Private Yard, Built-in Barbecue
Parking Features Dir Entry frm Garage, Electric Door Opener
Garage Spaces 2.0
Garage Description 2.0
Fence Wrought Iron
Pool None
Community Features Guarded Entry, Golf
Utilities Available SRP, SW Gas
Amenities Available Management
View Mountain(s)
Roof Type Metal
Building
Lot Description Sprinklers In Rear, Desert Front
Story 2
Unit Features Ground Level
Builder Name Toll Brothers
Sewer Public Sewer
Water Pvt Water Company
Architectural Style Contemporary
Structure Type Balcony, Covered Patio(s), Patio, Private Yard, Built-in Barbecue
New Construction No
Schools
Elementary Schools Four Peaks Elementary School - Fountain Hills
Middle Schools Fountain Hills Middle School
High Schools Fountain Hills High School
School District Fountain Hills Unified District
Others
HOA Name AAM
HOA Fee Include Roof Repair, Front Yard Maint, Roof Replacement, Common Area Maint, Exterior Mnt of Unit, Garbage Collection, Street Maint
Senior Community No
Tax ID 176-11-666
Ownership Condominium
Acceptable Financing Cash, Conventional, FHA
Horse Property N
Listing Terms Cash, Conventional, FHA
Financing Conventional
Read Less Info
Want to know what your home might be worth? Contact us for a FREE valuation!

Our team is ready to help you sell your home for the highest possible price ASAP

Copyright 2025 Arizona Regional Multiple Listing Service, Inc. All rights reserved.
Bought with HomeSmart
"My job is to find and attract mastery-based agents to the office, protect the culture, and make sure everyone is happy! "






