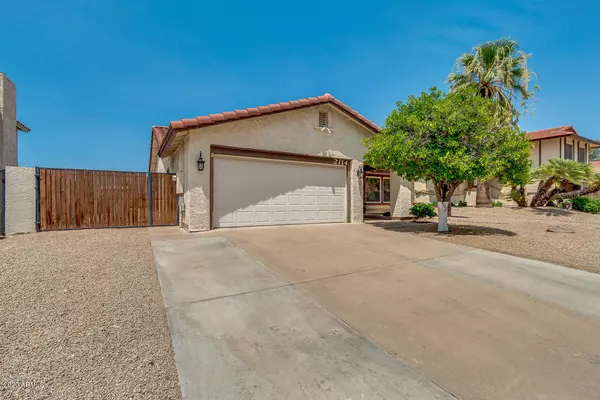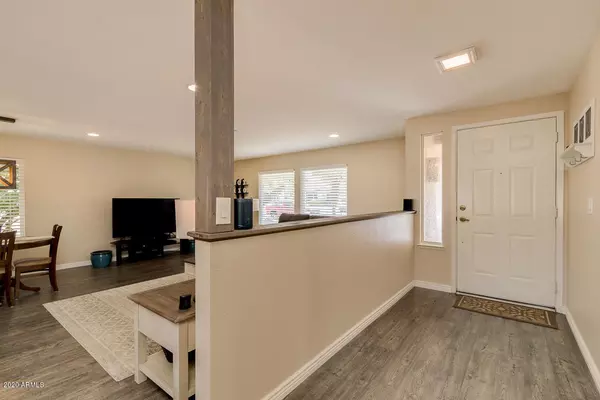$405,000
$405,000
For more information regarding the value of a property, please contact us for a free consultation.
4 Beds
2 Baths
1,750 SqFt
SOLD DATE : 10/02/2020
Key Details
Sold Price $405,000
Property Type Single Family Home
Sub Type Single Family - Detached
Listing Status Sold
Purchase Type For Sale
Square Footage 1,750 sqft
Price per Sqft $231
Subdivision Cave Creek Unit 1
MLS Listing ID 6113134
Sold Date 10/02/20
Bedrooms 4
HOA Y/N No
Originating Board Arizona Regional Multiple Listing Service (ARMLS)
Year Built 1983
Annual Tax Amount $1,858
Tax Year 2019
Lot Size 8,026 Sqft
Acres 0.18
Property Description
BEAUTIFUL 4 bed, 2 bath POOL home!! Stunning MOUNTAIN views, private backyard NO neighbors behind and NO HOA PLUS large RV gate!! finished 2 garage w/ lots of large cabinets, GFI protected outlets in garage with dedicated 20 amp breaker, whole house professionally sealed inside and out, low maintenance landscaping, storage sheds, this home has it all and more! The lavish interior boasts an open floor plan with a cozy fireplace, wood flooring, updated kitchen, updated bathrooms,Newer roof, blinds, recessed can lighting, wifi thermostat, front pavers and neutral paint throughout. You'll love the charming kitchen, with its ample cabinet and counter space, pantry, and matching stainless steel appliances. The gorgeous master bedroom will leave you speechless, with its full bath and spacious walk-in closet. The expansive backyard, with its OVERSIZED covered patio, artificial grass area, newer plaster/tile in pool, newer variable speed pool pump and sparkling blue pool, is the perfect place for spending the warm summer days with friends and loved ones! PERFECT location close to freeways, shopping, restaurants, hiking and more! DON'T WAIT!
Location
State AZ
County Maricopa
Community Cave Creek Unit 1
Direction Head south on Cave Creek Rd, Turn right onto Hearn Rd, Turn right onto North 22nd St, which becomes Evans Dr. Property will be on the right.
Rooms
Other Rooms Great Room
Den/Bedroom Plus 4
Separate Den/Office N
Interior
Interior Features Eat-in Kitchen, 9+ Flat Ceilings, Pantry, 3/4 Bath Master Bdrm, High Speed Internet
Heating Electric
Cooling Refrigeration, Ceiling Fan(s)
Flooring Carpet, Tile, Wood
Fireplaces Type 1 Fireplace, Living Room
Fireplace Yes
Window Features Double Pane Windows
SPA None
Laundry Wshr/Dry HookUp Only
Exterior
Exterior Feature Covered Patio(s), Patio, Private Street(s), Storage
Garage Electric Door Opener, RV Gate
Garage Spaces 2.0
Garage Description 2.0
Fence Block
Pool Variable Speed Pump, Private
Community Features Playground, Biking/Walking Path
Utilities Available APS
Amenities Available None
Waterfront No
View Mountain(s)
Roof Type Tile
Private Pool Yes
Building
Lot Description Gravel/Stone Front, Gravel/Stone Back, Synthetic Grass Back
Story 1
Builder Name Elliott Homes
Sewer Sewer in & Cnctd, Public Sewer
Water City Water
Structure Type Covered Patio(s),Patio,Private Street(s),Storage
New Construction Yes
Schools
Elementary Schools Hidden Hills Elementary School
Middle Schools Shea Middle School
High Schools Shadow Mountain High School
School District Paradise Valley Unified District
Others
HOA Fee Include No Fees
Senior Community No
Tax ID 214-51-292
Ownership Fee Simple
Acceptable Financing Cash, Conventional, 1031 Exchange, FHA, VA Loan
Horse Property N
Listing Terms Cash, Conventional, 1031 Exchange, FHA, VA Loan
Financing Conventional
Read Less Info
Want to know what your home might be worth? Contact us for a FREE valuation!

Our team is ready to help you sell your home for the highest possible price ASAP

Copyright 2024 Arizona Regional Multiple Listing Service, Inc. All rights reserved.
Bought with Keller Williams Realty East Valley

"My job is to find and attract mastery-based agents to the office, protect the culture, and make sure everyone is happy! "






