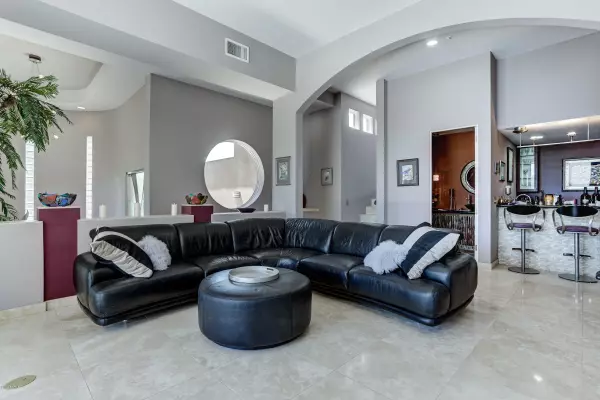$1,350,000
$1,325,000
1.9%For more information regarding the value of a property, please contact us for a free consultation.
4 Beds
3.5 Baths
5,739 SqFt
SOLD DATE : 01/06/2021
Key Details
Sold Price $1,350,000
Property Type Single Family Home
Sub Type Single Family - Detached
Listing Status Sold
Purchase Type For Sale
Square Footage 5,739 sqft
Price per Sqft $235
Subdivision Firerock Country Club
MLS Listing ID 6091933
Sold Date 01/06/21
Style Contemporary
Bedrooms 4
HOA Fees $226/qua
HOA Y/N Yes
Originating Board Arizona Regional Multiple Listing Service (ARMLS)
Year Built 2005
Annual Tax Amount $10,299
Tax Year 2019
Lot Size 1.225 Acres
Acres 1.22
Property Description
At last, the chic contemporary you have been waiting for. Designed by an owner-architect this exceptional floor plan fuses warmth with functionality and comfort. The entrance features a stunning custom glass door and spacious foyer. Take a few steps further and the sophisticated living room featuring enjoy the wet bar, and wall of glass overlooking the pool. The large dining room adjoins a private courtyard complete with fountain. The family room and adjacent kitchen is a culinary paradise with dual titanium sinks, granite countertops, appliance garage, breakfast nook & coffee bar. The master suite features a large private patio where you will gaze at mountain and city views. Supporting bedrooms are all ensuite and include a sitting area. The office (or fourth bedroom) has a lovely private terrace & views, is perfect for any use with wood flooring and a large private balcony. Second guest suite features private patio, sitting area, large walk in closet, copper sink in the bathroom with glass block wall. Perfect for any Sonoran season, the backyard is a true oasis with multiple covered patios, a tiered negative edge pool, fire pit, built in BBQ grotto, and multiple open air decks.
Location
State AZ
County Maricopa
Community Firerock Country Club
Direction South on Fountain Hills Blvd, (becomes FireRock CC Dr), Pass guard, follow for approx 2 miles and make left on FireRidge Dr.
Rooms
Other Rooms Family Room
Master Bedroom Split
Den/Bedroom Plus 5
Separate Den/Office Y
Interior
Interior Features Breakfast Bar, 9+ Flat Ceilings, Central Vacuum, Fire Sprinklers, Intercom, Wet Bar, Kitchen Island, Pantry, Double Vanity, Separate Shwr & Tub, Tub with Jets, High Speed Internet, Granite Counters
Heating Natural Gas
Cooling Refrigeration, Programmable Thmstat, Ceiling Fan(s)
Flooring Other, Carpet, Stone, Wood
Fireplaces Type 2 Fireplace, Fire Pit, Family Room, Master Bedroom, Gas
Fireplace Yes
Window Features Dual Pane
SPA None
Exterior
Exterior Feature Balcony, Covered Patio(s), Patio, Private Street(s), Built-in Barbecue
Parking Features Attch'd Gar Cabinets, Dir Entry frm Garage, Electric Door Opener, Extnded Lngth Garage, Separate Strge Area, Tandem, Permit Required
Garage Spaces 3.0
Garage Description 3.0
Fence Block, Wrought Iron
Pool Variable Speed Pump, Private
Landscape Description Irrigation Front
Community Features Gated Community, Guarded Entry, Clubhouse
Amenities Available Club, Membership Opt, Management
View City Lights, Mountain(s)
Roof Type Foam,Metal
Accessibility Accessible Hallway(s)
Private Pool Yes
Building
Lot Description Sprinklers In Rear, Desert Back, Desert Front, Auto Timer H2O Front, Auto Timer H2O Back, Irrigation Front
Story 1
Builder Name Custom
Sewer Public Sewer
Water Pvt Water Company
Architectural Style Contemporary
Structure Type Balcony,Covered Patio(s),Patio,Private Street(s),Built-in Barbecue
New Construction No
Schools
Elementary Schools Four Peaks Elementary School - Fountain Hills
Middle Schools Fountain Hills Middle School
High Schools Fountain Hills High School
School District Fountain Hills Unified District
Others
HOA Name FireRock HOA
HOA Fee Include Sewer,Maintenance Grounds,Street Maint,Trash
Senior Community No
Tax ID 176-11-385
Ownership Fee Simple
Acceptable Financing Conventional
Horse Property N
Listing Terms Conventional
Financing Carryback
Read Less Info
Want to know what your home might be worth? Contact us for a FREE valuation!

Our team is ready to help you sell your home for the highest possible price ASAP

Copyright 2025 Arizona Regional Multiple Listing Service, Inc. All rights reserved.
Bought with My Home Group Real Estate
"My job is to find and attract mastery-based agents to the office, protect the culture, and make sure everyone is happy! "






