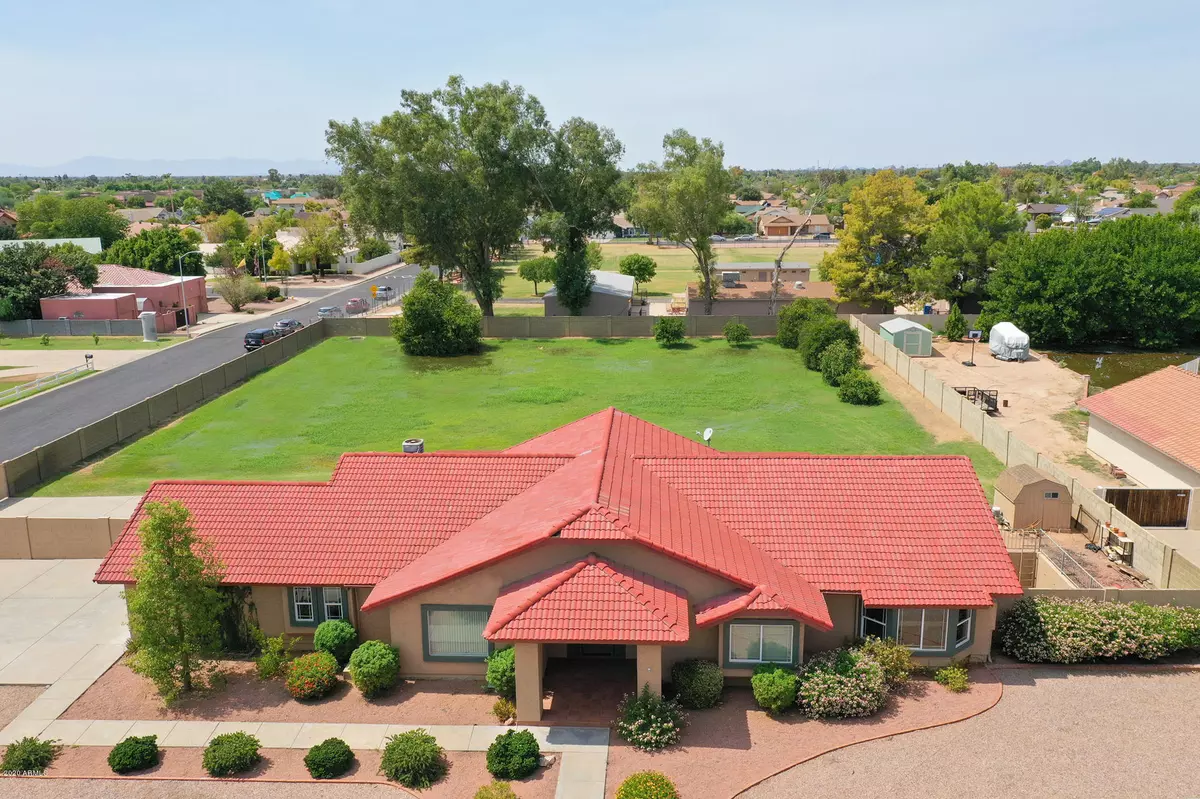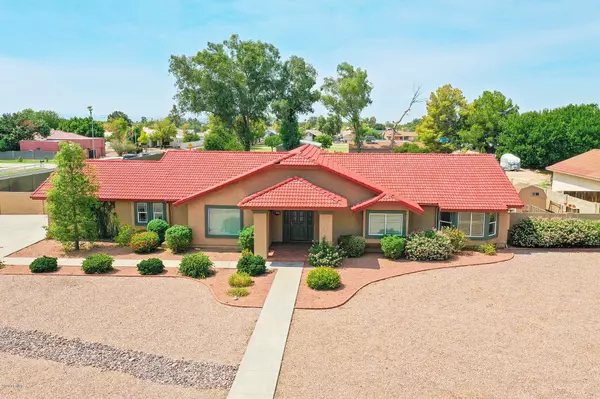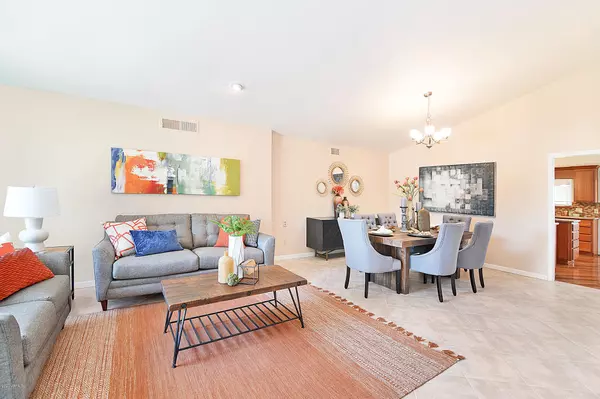$745,755
$779,000
4.3%For more information regarding the value of a property, please contact us for a free consultation.
6 Beds
4 Baths
5,160 SqFt
SOLD DATE : 11/09/2020
Key Details
Sold Price $745,755
Property Type Single Family Home
Sub Type Single Family - Detached
Listing Status Sold
Purchase Type For Sale
Square Footage 5,160 sqft
Price per Sqft $144
Subdivision Summer Mesa
MLS Listing ID 6130963
Sold Date 11/09/20
Bedrooms 6
HOA Y/N No
Originating Board Arizona Regional Multiple Listing Service (ARMLS)
Year Built 1985
Annual Tax Amount $4,230
Tax Year 2019
Lot Size 1.017 Acres
Acres 1.02
Property Description
Amazing 6 bedrooms + 2 den, 4 baths, OVER 5100sqft Single story BASEMENT home on ONE ACRE+ lot with Irrigation & NO HOA!! Gorgeous main floor kitchen features Cherry wood cabinets, Farm sink, island, granite counter tops, Sub Zero Fridge, & huge pantry/Laundry room. Spacious master suite w bay windows. Master bath has dual sinks, large vanity, cherry cabinets, & large tub w jets. AWESOME BASEMENT includes 2 spacious living/family room areas, a second master bedroom, 3 additional bdrms, Jack n Jill bath, additional den/storage , & SECOND KITCHEN!! Orange trees, Lemon & grapefruit trees! 6 CAR SLAB and RV GATE! New A/C unit (9/20). All centrally located near freeways, schools, shopping & more! Amazing home on a beautiful corner ACRE lot with NO HOA in a gorgeous established custom community!
Location
State AZ
County Maricopa
Community Summer Mesa
Direction East on Southern to 41st street North (Summer Mesa Entrance), to Emilita West (Left) to Maple right, home is on the corner. RECENT HUGE PRICE REDUCTION!!
Rooms
Other Rooms Guest Qtrs-Sep Entrn, Family Room, BonusGame Room
Basement Finished, Walk-Out Access
Master Bedroom Split
Den/Bedroom Plus 8
Separate Den/Office Y
Interior
Interior Features Vaulted Ceiling(s), Kitchen Island, Pantry, Double Vanity, Tub with Jets, Granite Counters
Heating Electric
Cooling Refrigeration
Flooring Carpet, Tile, Wood
Fireplaces Number No Fireplace
Fireplaces Type None
Fireplace No
SPA None
Laundry WshrDry HookUp Only
Exterior
Parking Features Attch'd Gar Cabinets, RV Gate
Garage Spaces 2.0
Garage Description 2.0
Fence Block
Pool None
Landscape Description Irrigation Back
Utilities Available SRP
Roof Type Tile
Private Pool No
Building
Lot Description Desert Front, Grass Back, Irrigation Back
Story 1
Builder Name Unknown
Sewer Sewer in & Cnctd
Water City Water
New Construction No
Schools
Elementary Schools Johnson Elementary School
Middle Schools Taylor Junior High School
High Schools Mesa High School
School District Mesa Unified District
Others
HOA Fee Include No Fees
Senior Community No
Tax ID 140-48-114
Ownership Fee Simple
Acceptable Financing Conventional, VA Loan
Horse Property N
Listing Terms Conventional, VA Loan
Financing Conventional
Read Less Info
Want to know what your home might be worth? Contact us for a FREE valuation!

Our team is ready to help you sell your home for the highest possible price ASAP

Copyright 2025 Arizona Regional Multiple Listing Service, Inc. All rights reserved.
Bought with Power Realty Group Model Home Center
"My job is to find and attract mastery-based agents to the office, protect the culture, and make sure everyone is happy! "






