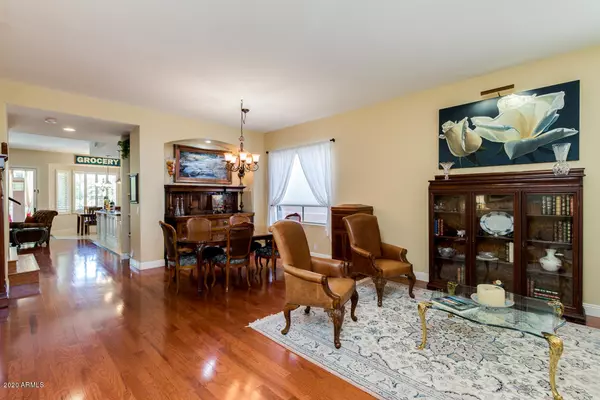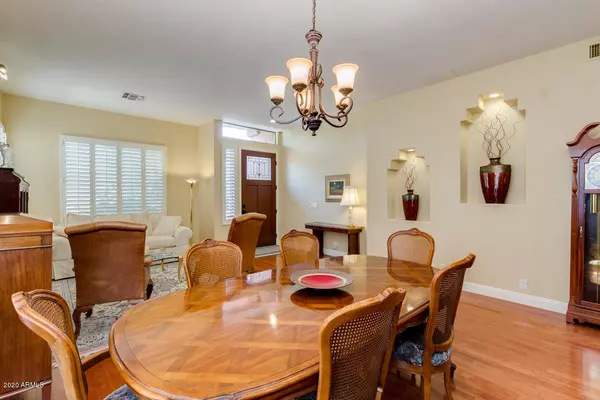$675,000
$699,000
3.4%For more information regarding the value of a property, please contact us for a free consultation.
4 Beds
3 Baths
3,495 SqFt
SOLD DATE : 11/02/2020
Key Details
Sold Price $675,000
Property Type Single Family Home
Sub Type Single Family - Detached
Listing Status Sold
Purchase Type For Sale
Square Footage 3,495 sqft
Price per Sqft $193
Subdivision Parcel 14A At Foothills Club West
MLS Listing ID 6129202
Sold Date 11/02/20
Bedrooms 4
HOA Fees $16
HOA Y/N Yes
Originating Board Arizona Regional Multiple Listing Service (ARMLS)
Year Built 1999
Annual Tax Amount $4,678
Tax Year 2019
Lot Size 8,063 Sqft
Acres 0.19
Property Description
Stunning home located in Ahwatukee Foothills Club West! This home has an open floor plan with upgraded finishes throughout. The kitchen was totally remodeled in 2017 and has quality custom cabinetry with under mount lighting, granite countertops, stainless steel appliances including refrigerator, double ovens, dishwasher and microwave built-in to a functional expanded center island. The wet bar utilizes the same custom cabinetry with glass doors and also has granite counter tops, as well as a hammered copper sink and built-in wine cooler. The custom built entertainment center, with lighted art niches, is ideal for a large flat screen tv. The office/den has double doors leading into an expansive space suitable for a large office or home theater. A newly remodeled full bath .....MORE INFO A newly remodeled full bath and versatile bedroom complement the first floor. The large tiled laundry room has floor to ceiling and wall to wall cabinetry with deep shelving.
In addition to the master bedroom's large walk-in closet, the master bath has two additional walk-in closets as well as travertine floors, tall cabinets with double sinks and a deep Roman tub with separate shower. The home's upstairs loft has built-in desks and cabinetry with plenty of natural lighting. A remodeled Jack and Jill bathroom connects 2 bedrooms, each with a large walk-in closet.
Enjoy year-round outdoor AZ living with mountain views and privacy. This resort style backyard boasts 2 separate patios. One is covered, with plenty of lighting and a ceiling fan; the other is open, with ample seating space and a large decorative stone natural gas/ wood burning fireplace. Take advantage of the outdoor shower after a dip in the refreshing Pebble Tec pool, complete with landing and rock water feature. This backyard has an outdoor kitchen with plenty of counter space, natural gas grill and sink. Behind a sturdy double RV Gate is a finished concrete pad, ideal for your toys. ***Additional photos added 9-12****
Location
State AZ
County Maricopa
Community Parcel 14A At Foothills Club West
Direction WEST ON CHANDLER BLVD, NORTH ON 5TH AVE, EAST ON CATHEDRAL ROCK, SOUTH ON 4TH DRIVE, EAST ON MOUNTAIN SKY, NORTH ON 4TH AVENUE TO PROPERTY.
Rooms
Master Bedroom Upstairs
Den/Bedroom Plus 5
Separate Den/Office Y
Interior
Interior Features Upstairs, Breakfast Bar, Kitchen Island, Double Vanity, Full Bth Master Bdrm, Separate Shwr & Tub, High Speed Internet, Granite Counters
Heating Natural Gas
Cooling Refrigeration, Programmable Thmstat, Ceiling Fan(s)
Flooring Carpet, Stone, Wood
Fireplaces Type 2 Fireplace, Exterior Fireplace, Family Room, Gas
Fireplace Yes
Window Features Double Pane Windows
SPA None
Laundry Wshr/Dry HookUp Only
Exterior
Exterior Feature Covered Patio(s), Patio, Private Yard, Built-in Barbecue
Garage Attch'd Gar Cabinets, Electric Door Opener, RV Gate
Garage Spaces 3.0
Garage Description 3.0
Fence Block
Pool Private
Community Features Playground, Clubhouse
Utilities Available SRP, SW Gas
Amenities Available FHA Approved Prjct, Management, Rental OK (See Rmks), VA Approved Prjct
Waterfront No
View Mountain(s)
Roof Type Tile,Rolled/Hot Mop
Private Pool Yes
Building
Lot Description Desert Back, Desert Front, Auto Timer H2O Front, Auto Timer H2O Back
Story 2
Builder Name UDC
Sewer Sewer in & Cnctd, Public Sewer
Water City Water
Structure Type Covered Patio(s),Patio,Private Yard,Built-in Barbecue
Schools
Elementary Schools Kyrene De Los Cerritos School
Middle Schools Kyrene Altadena Middle School
High Schools Desert Vista High School
School District Tempe Union High School District
Others
HOA Name Foothills Club West
HOA Fee Include Maintenance Grounds
Senior Community No
Tax ID 311-02-066
Ownership Fee Simple
Acceptable Financing Cash, Conventional, FHA, VA Loan
Horse Property N
Listing Terms Cash, Conventional, FHA, VA Loan
Financing Conventional
Read Less Info
Want to know what your home might be worth? Contact us for a FREE valuation!

Our team is ready to help you sell your home for the highest possible price ASAP

Copyright 2024 Arizona Regional Multiple Listing Service, Inc. All rights reserved.
Bought with My Home Group Real Estate

"My job is to find and attract mastery-based agents to the office, protect the culture, and make sure everyone is happy! "






