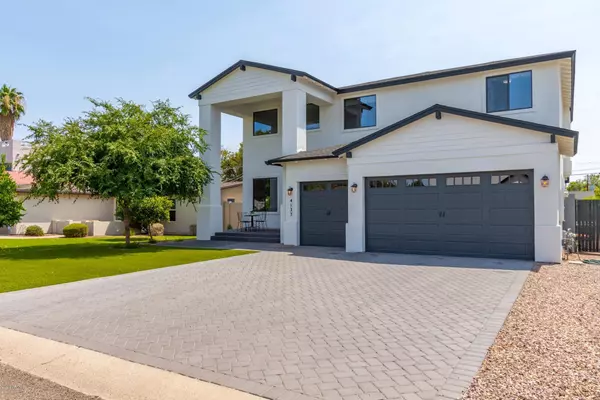$1,050,000
$1,079,250
2.7%For more information regarding the value of a property, please contact us for a free consultation.
4 Beds
3 Baths
2,983 SqFt
SOLD DATE : 11/05/2020
Key Details
Sold Price $1,050,000
Property Type Single Family Home
Sub Type Single Family - Detached
Listing Status Sold
Purchase Type For Sale
Square Footage 2,983 sqft
Price per Sqft $351
Subdivision Orange Dell
MLS Listing ID 6108401
Sold Date 11/05/20
Style Other (See Remarks)
Bedrooms 4
HOA Y/N No
Originating Board Arizona Regional Multiple Listing Service (ARMLS)
Year Built 2015
Annual Tax Amount $3,743
Tax Year 2019
Lot Size 7,680 Sqft
Acres 0.18
Property Description
This beautiful home could be yours! Newly updated spacious home in highly desirable Arcadia neighborhood reflects a gracious family lifestyle. Within prestigious Hopi Elementary School District and just a short walk to the popular restaurants the area has to offer. Like NEW, with numerous 2020 upgrades, including entirely new exterior and interior paint, hardwood floors, bathrooms with decorator tiles and finishes, enhanced landscaping, lighting, appliances, and lots more. This thoughtfully updated home has three separate inviting living spaces, and is equipped with Ring and smart thermostats, Tesla charger, and a 3 car garage. The Backyard is perfect for year-round outdoor living with a large heated saltwater pool, water features, spa, and fire pit! See it today!
Location
State AZ
County Maricopa
Community Orange Dell
Direction NORTH FROM INDIAN SCHOOL ON TO 42ND STREET TO HOME, EAST SIDE OF STREET.
Rooms
Other Rooms Loft, Family Room
Master Bedroom Upstairs
Den/Bedroom Plus 5
Separate Den/Office N
Interior
Interior Features Upstairs, Eat-in Kitchen, Breakfast Bar, Kitchen Island, Pantry, Bidet, Double Vanity, Full Bth Master Bdrm, Separate Shwr & Tub, Granite Counters
Heating Electric
Cooling Refrigeration, Ceiling Fan(s)
Flooring Stone, Tile, Wood
Fireplaces Type 1 Fireplace, Family Room, Gas
Fireplace Yes
Window Features Double Pane Windows,Low Emissivity Windows
SPA Heated,Private
Exterior
Exterior Feature Patio
Garage Spaces 3.0
Garage Description 3.0
Fence Block
Pool Private
Landscape Description Irrigation Back
Community Features Near Bus Stop, Playground
Utilities Available SRP, SW Gas
Amenities Available Other
Waterfront No
View Mountain(s)
Roof Type Composition
Private Pool Yes
Building
Lot Description Alley, Grass Back, Synthetic Grass Frnt, Auto Timer H2O Front, Auto Timer H2O Back, Irrigation Back
Story 2
Builder Name ENCANTA HOMES
Sewer Public Sewer
Water City Water
Architectural Style Other (See Remarks)
Structure Type Patio
New Construction Yes
Schools
Elementary Schools Hopi Elementary School
Middle Schools Ingleside Middle School
High Schools Arcadia High School
School District Scottsdale Unified District
Others
HOA Fee Include No Fees
Senior Community No
Tax ID 171-25-023
Ownership Fee Simple
Acceptable Financing Cash, Conventional
Horse Property N
Listing Terms Cash, Conventional
Financing Conventional
Read Less Info
Want to know what your home might be worth? Contact us for a FREE valuation!

Our team is ready to help you sell your home for the highest possible price ASAP

Copyright 2024 Arizona Regional Multiple Listing Service, Inc. All rights reserved.
Bought with Walt Danley Local Luxury Christie's International Real Estate

"My job is to find and attract mastery-based agents to the office, protect the culture, and make sure everyone is happy! "






