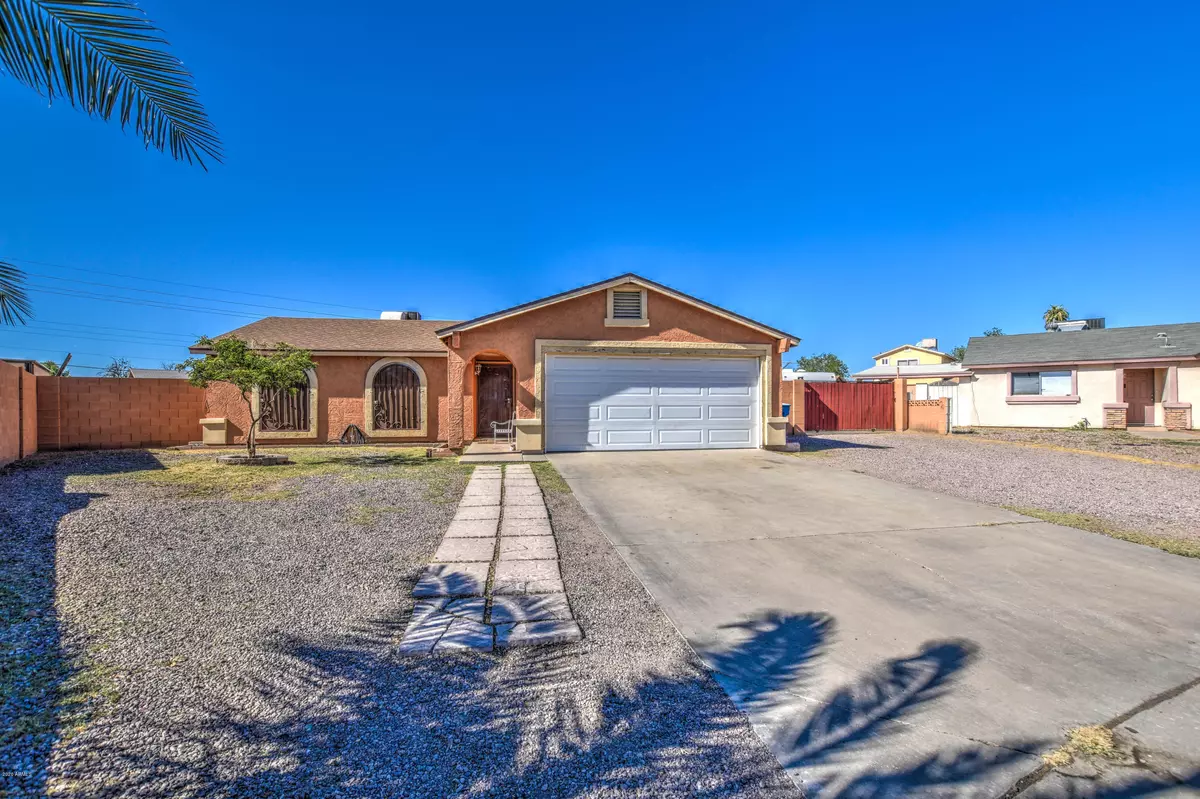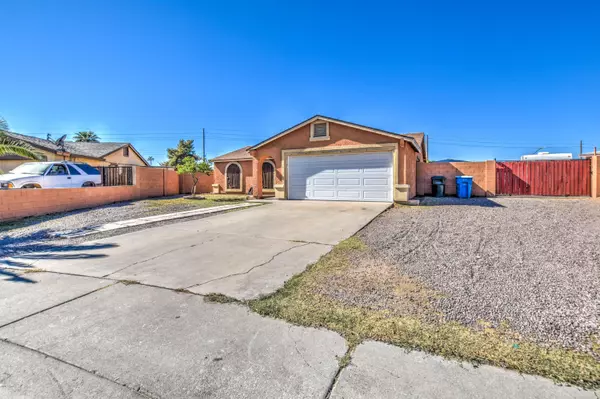$245,000
$250,000
2.0%For more information regarding the value of a property, please contact us for a free consultation.
3 Beds
1 Bath
1,542 SqFt
SOLD DATE : 12/18/2020
Key Details
Sold Price $245,000
Property Type Single Family Home
Sub Type Single Family - Detached
Listing Status Sold
Purchase Type For Sale
Square Footage 1,542 sqft
Price per Sqft $158
Subdivision Maryvale Terrace No. 41
MLS Listing ID 6153165
Sold Date 12/18/20
Bedrooms 3
HOA Y/N No
Originating Board Arizona Regional Multiple Listing Service (ARMLS)
Year Built 1977
Annual Tax Amount $926
Tax Year 2020
Lot Size 0.267 Acres
Acres 0.27
Property Description
Hurry and come take a look at this absolutely charming home before it's gone. We know you're going to love it. Some of the great features include tile or wood flooring throughout which makes for an elegant look, cooler home, and easy clean up, vaulted ceilings, and an open floor plan. The bedrooms are spacious and there is neutral color paint that goes with any color furniture. The kitchen offers tons of cabinet storage space. Easy to maintain landscaping in the front & back yards and the back yard has a covered patio and is just huge. All the room you'll ever need to relax, play, entertain, or even add a swimming pool. Only minutes from the I-10 and the newly opened south 202. You don't want to miss out on this opportunity. Come check it out before it's gone!
Location
State AZ
County Maricopa
Community Maryvale Terrace No. 41
Direction Head North on 71st avenue. Take the 2nd right onto W Holly Street. Turn left onto N 70th Drive. Home is on the left.
Rooms
Other Rooms Great Room, BonusGame Room, Arizona RoomLanai
Den/Bedroom Plus 4
Separate Den/Office N
Interior
Interior Features Eat-in Kitchen, Full Bth Master Bdrm
Heating Electric
Cooling Refrigeration
Flooring Tile, Wood
Fireplaces Number No Fireplace
Fireplaces Type None
Fireplace No
SPA None
Exterior
Exterior Feature Storage
Garage Spaces 2.0
Garage Description 2.0
Fence Block
Pool None
Community Features Near Bus Stop
Utilities Available SRP
Amenities Available None
Roof Type Composition
Private Pool No
Building
Lot Description Gravel/Stone Front
Story 1
Builder Name JOHN F LONG
Sewer Public Sewer
Water City Water
Structure Type Storage
New Construction No
Schools
Elementary Schools Peralta School
Middle Schools Peralta School
High Schools Trevor Browne High School
School District Phoenix Union High School District
Others
HOA Fee Include No Fees
Senior Community No
Tax ID 102-76-244
Ownership Fee Simple
Acceptable Financing Cash, Conventional, FHA, VA Loan
Horse Property N
Listing Terms Cash, Conventional, FHA, VA Loan
Financing FHA
Read Less Info
Want to know what your home might be worth? Contact us for a FREE valuation!

Our team is ready to help you sell your home for the highest possible price ASAP

Copyright 2025 Arizona Regional Multiple Listing Service, Inc. All rights reserved.
Bought with HomeSmart
"My job is to find and attract mastery-based agents to the office, protect the culture, and make sure everyone is happy! "






