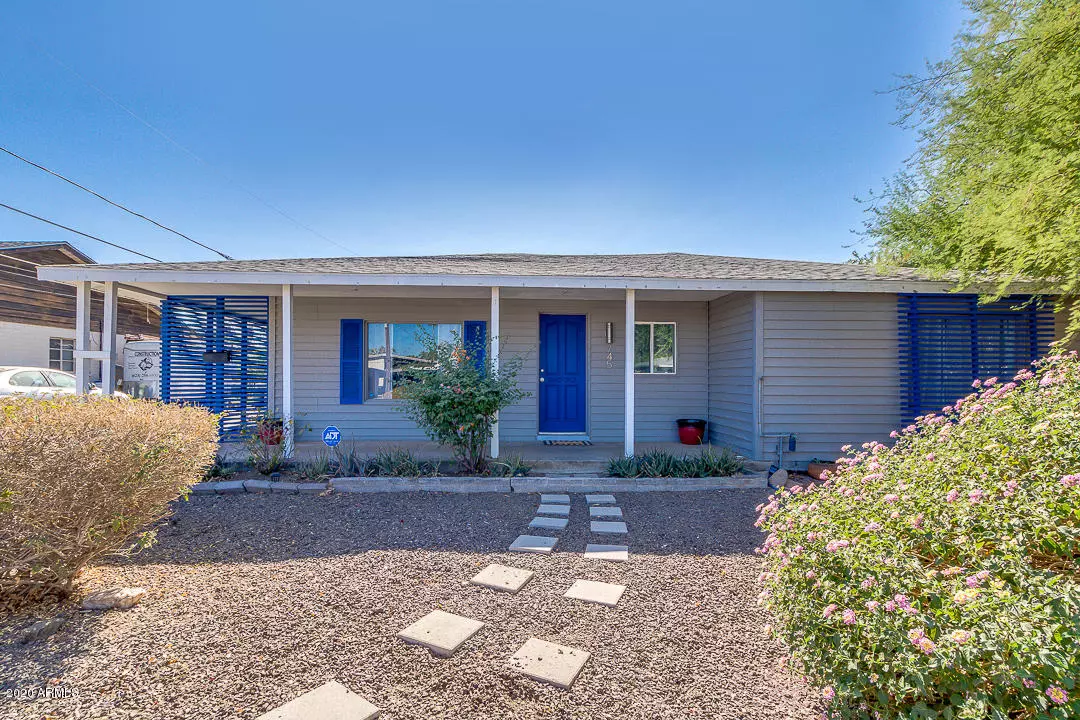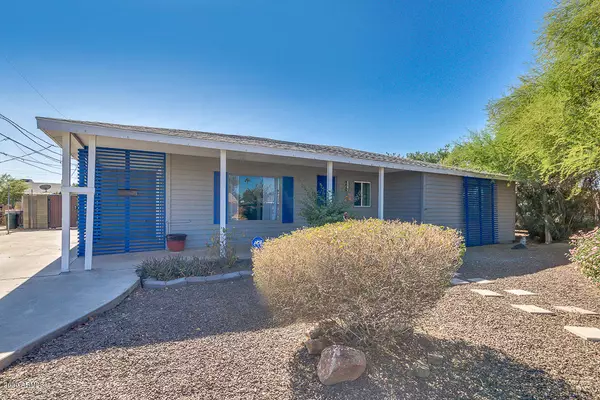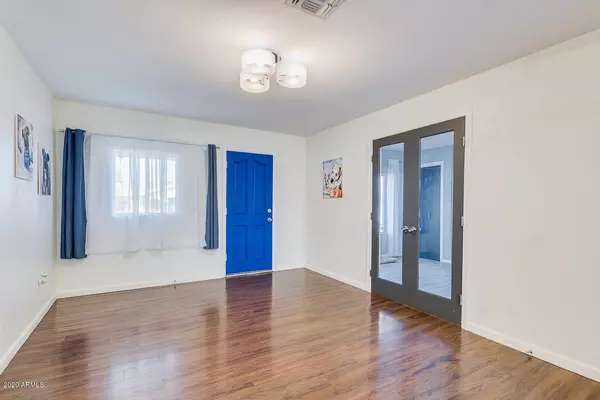$399,999
$399,999
For more information regarding the value of a property, please contact us for a free consultation.
3 Beds
3 Baths
2,044 SqFt
SOLD DATE : 12/23/2020
Key Details
Sold Price $399,999
Property Type Single Family Home
Sub Type Single Family - Detached
Listing Status Sold
Purchase Type For Sale
Square Footage 2,044 sqft
Price per Sqft $195
Subdivision Income Acres
MLS Listing ID 6157166
Sold Date 12/23/20
Bedrooms 3
HOA Y/N No
Originating Board Arizona Regional Multiple Listing Service (ARMLS)
Year Built 1946
Annual Tax Amount $1,974
Tax Year 2020
Lot Size 9,842 Sqft
Acres 0.23
Property Description
Don't miss your opportunity to live in the highly desired Melrose district. Be the envy of the neighborhood in this phenomenal Central Phoenix 3 bed, 3 bath home with a private pool! Filled with contemporary hues throughout, picture windows, cozy fireplace, and a spectacular wet bar perfect for entertaining. Gourmet kitchen with SS appliances, custom cabinets, dual wall ovens, huge center island, and incredible carrera marble countertops & backsplash! Huge master suite with walk-in closet, master bath features custom cabinets, marble counters, walk in tiled shower, amazing guest suite/office with full bath & private outdoor courtyard. Fantastic backyard with a covered patio, extended brick paver patio. THIS IS CENTRAL PHOENIX!!!
Location
State AZ
County Maricopa
Community Income Acres
Direction South on 7th Ave from Camelback, head West on Coolidge, home is on the left. GPS is accurate as well.
Rooms
Other Rooms Family Room
Den/Bedroom Plus 3
Separate Den/Office N
Interior
Interior Features Eat-in Kitchen, Kitchen Island, 3/4 Bath Master Bdrm, High Speed Internet, Granite Counters
Heating Electric
Cooling Refrigeration
Flooring Laminate, Tile
Fireplaces Type 1 Fireplace
Fireplace Yes
Window Features Double Pane Windows
SPA None
Exterior
Exterior Feature Covered Patio(s), Patio, Storage
Fence Block, Wood
Pool Fenced, Private
Community Features Near Light Rail Stop, Near Bus Stop
Utilities Available SRP, SW Gas
Amenities Available None
Roof Type Composition
Private Pool Yes
Building
Lot Description Desert Back, Desert Front, Gravel/Stone Back, Synthetic Grass Back
Story 1
Builder Name Unknown
Sewer Public Sewer
Water City Water
Structure Type Covered Patio(s),Patio,Storage
New Construction No
Schools
Elementary Schools Other
Middle Schools Osborn Middle School
High Schools Central High School
School District Phoenix Union High School District
Others
HOA Fee Include No Fees
Senior Community No
Tax ID 155-37-030-F
Ownership Fee Simple
Acceptable Financing Cash, Conventional, 1031 Exchange, FHA, VA Loan
Horse Property N
Listing Terms Cash, Conventional, 1031 Exchange, FHA, VA Loan
Financing Conventional
Read Less Info
Want to know what your home might be worth? Contact us for a FREE valuation!

Our team is ready to help you sell your home for the highest possible price ASAP

Copyright 2025 Arizona Regional Multiple Listing Service, Inc. All rights reserved.
Bought with RE/MAX Fine Properties
"My job is to find and attract mastery-based agents to the office, protect the culture, and make sure everyone is happy! "






