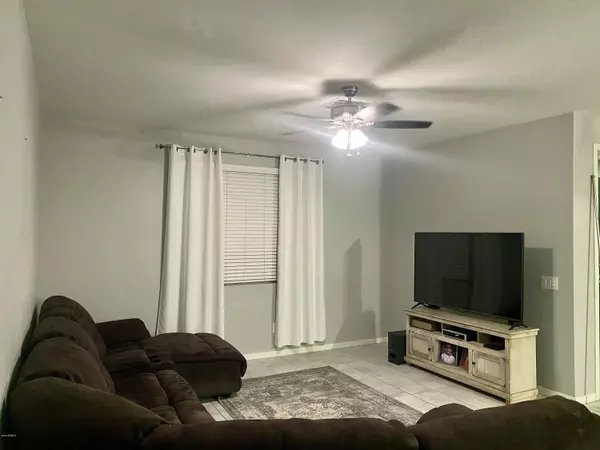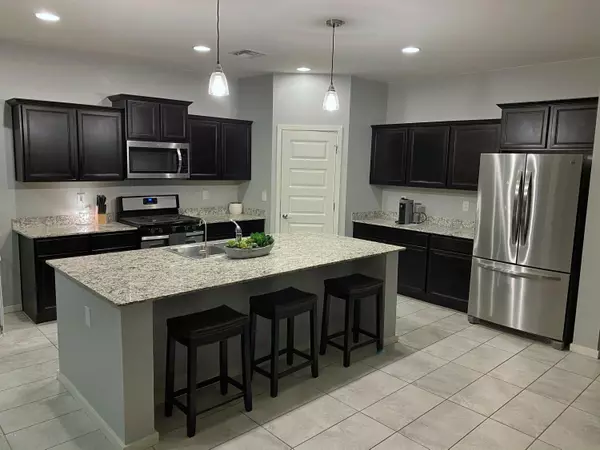$333,000
$325,000
2.5%For more information regarding the value of a property, please contact us for a free consultation.
3 Beds
2 Baths
1,865 SqFt
SOLD DATE : 01/14/2021
Key Details
Sold Price $333,000
Property Type Single Family Home
Sub Type Single Family - Detached
Listing Status Sold
Purchase Type For Sale
Square Footage 1,865 sqft
Price per Sqft $178
Subdivision The Parks Parcel B
MLS Listing ID 6167951
Sold Date 01/14/21
Style Ranch
Bedrooms 3
HOA Fees $71/mo
HOA Y/N Yes
Originating Board Arizona Regional Multiple Listing Service (ARMLS)
Year Built 2017
Annual Tax Amount $1,471
Tax Year 2020
Lot Size 6,779 Sqft
Acres 0.16
Property Description
No need to look any further, you have found your home! This beautiful three bedroom, two bathroom split floorplan house is for sale and ready to move into. This gorgeous house is located in The Parks, Queen Creek, in a highly valued neighborhood. As you walk through the door you'll be taken in by the warm living area, equipped with decadent tile floors and a large spacious hallway. The kitchen is styled in a very modern black, white and silver, with sleek black and stainless steel kitchen appliances. The espresso cabinets fit into this theme seamlessly. Has a dual sink island in the middle, which also has seating on the opposite side . The salt and pepper granite counters just add to the elegance. The soft-light hanging kitchen lights only add to the ambiance. The master bedroom is the type you might stay in on a luxurious vacation. A lot of room to stay comfortable, but still cozy enough so you know you're home. An incredibly large master bathroom, with the same neutral black and white theme, and tile floors to keep it fancy. The two other bedrooms are perfect accommodations for the rest of the family, or for those non-family who just happen to be stopping by. A large pool sized backyard with lustrous real Arizona grass. The two and a half car garage will keep both cars stored safely, or could serve as the hobbyist's workshop. A beautiful front yard, with a large paved driveway. This is the house for you!
Soft water connection installed in garage for every faucet in the house and a reverse osmosis hookup under the kitchen sink.
House is also pre wired for either cable or satellite as well as high speed internet.
Has piping already installed in laundry room for the addition of a sink.
Location
State AZ
County Pinal
Community The Parks Parcel B
Direction East on Combs, South on Painted Desert, Right on Blue Ridge Dr, Left on El Morro Trail. Fourth house on the left.
Rooms
Other Rooms Family Room
Master Bedroom Split
Den/Bedroom Plus 3
Separate Den/Office N
Interior
Interior Features Breakfast Bar, 9+ Flat Ceilings, Soft Water Loop, Kitchen Island, Pantry, Separate Shwr & Tub, High Speed Internet, Granite Counters
Heating Electric
Cooling Refrigeration, Programmable Thmstat, Ceiling Fan(s)
Flooring Carpet, Tile
Fireplaces Number No Fireplace
Fireplaces Type None
Fireplace No
Window Features Double Pane Windows,Low Emissivity Windows
SPA None
Exterior
Exterior Feature Covered Patio(s), Patio
Parking Features Electric Door Opener, Extnded Lngth Garage, Separate Strge Area, Tandem
Garage Spaces 2.5
Garage Description 2.5
Fence Block
Pool None
Landscape Description Irrigation Front
Community Features Playground, Biking/Walking Path
Utilities Available SRP, City Gas
Amenities Available Rental OK (See Rmks)
Roof Type Tile
Private Pool No
Building
Lot Description Desert Front, Gravel/Stone Front, Gravel/Stone Back, Grass Back, Auto Timer H2O Front, Irrigation Front
Story 1
Builder Name Meritage
Sewer Private Sewer
Water City Water
Architectural Style Ranch
Structure Type Covered Patio(s),Patio
New Construction No
Schools
Elementary Schools Ellsworth Elementary School
Middle Schools J. O. Combs Middle School
High Schools Combs High School
School District J. O. Combs Unified School District
Others
HOA Name The Parks Community
HOA Fee Include Maintenance Grounds
Senior Community No
Tax ID 104-98-157
Ownership Fee Simple
Acceptable Financing Cash, Conventional, FHA, VA Loan
Horse Property N
Listing Terms Cash, Conventional, FHA, VA Loan
Financing Conventional
Read Less Info
Want to know what your home might be worth? Contact us for a FREE valuation!

Our team is ready to help you sell your home for the highest possible price ASAP

Copyright 2025 Arizona Regional Multiple Listing Service, Inc. All rights reserved.
Bought with My Home Group Real Estate
"My job is to find and attract mastery-based agents to the office, protect the culture, and make sure everyone is happy! "






