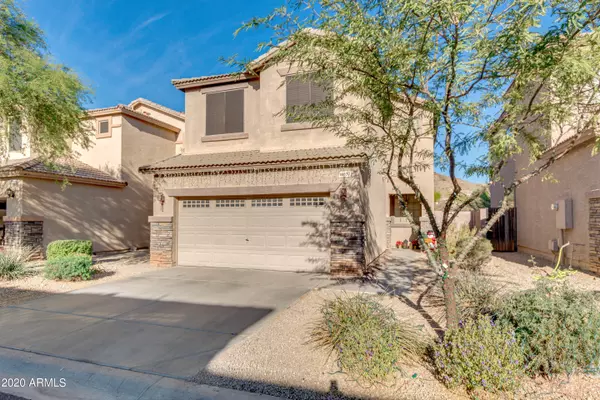$330,000
$330,000
For more information regarding the value of a property, please contact us for a free consultation.
3 Beds
2 Baths
1,375 SqFt
SOLD DATE : 02/10/2021
Key Details
Sold Price $330,000
Property Type Single Family Home
Sub Type Single Family - Detached
Listing Status Sold
Purchase Type For Sale
Square Footage 1,375 sqft
Price per Sqft $240
Subdivision Fairway Hills At Club West
MLS Listing ID 6174064
Sold Date 02/10/21
Bedrooms 3
HOA Fees $50
HOA Y/N Yes
Originating Board Arizona Regional Multiple Listing Service (ARMLS)
Year Built 2000
Annual Tax Amount $1,923
Tax Year 2020
Lot Size 3,080 Sqft
Acres 0.07
Property Description
Beautiful home located in the gated community of Fairway Hills at Club West! This 3 bed, 2.5 bath home features a main living area with vaulted ceilings, neutral paint, updated crown molding throughout, and upgraded tile flooring. The kitchen features matching SS appliances, eat-in area, and breakfast bar. Primary bedroom features walk-in closet, and en-suite bath. Backyard features stunning unobstructed mountain views, built-in BBQ, and patio area. Home features whole home soft water system, reverse osmosis drinking water system, Google Nest thermostat, and garage features all new paint, and end-to end built-in cabinets. Home is in prime location with quick access to hiking trails, the 202, and coveted school districts!
Location
State AZ
County Maricopa
Community Fairway Hills At Club West
Direction S on Central to E on Glenhaven into Fairway Hill Gate. Right on Magenta and left On Redwood Lane. Left onto Yellow Ct
Rooms
Master Bedroom Upstairs
Den/Bedroom Plus 3
Separate Den/Office N
Interior
Interior Features Upstairs, Eat-in Kitchen, Breakfast Bar, Drink Wtr Filter Sys, Vaulted Ceiling(s), Double Vanity, Full Bth Master Bdrm, High Speed Internet
Heating Electric
Cooling Refrigeration, Programmable Thmstat, Ceiling Fan(s)
Flooring Carpet, Tile
Fireplaces Number No Fireplace
Fireplaces Type None
Fireplace No
SPA None
Exterior
Exterior Feature Patio, Private Yard, Built-in Barbecue
Garage Attch'd Gar Cabinets, Dir Entry frm Garage, Electric Door Opener
Garage Spaces 2.0
Garage Description 2.0
Fence Block, Wrought Iron
Pool None
Community Features Gated Community
Utilities Available SRP
Amenities Available Management
Waterfront No
View Mountain(s)
Roof Type Tile
Private Pool No
Building
Lot Description Gravel/Stone Front
Story 2
Builder Name GREAT WESTERN HOMES
Sewer Public Sewer
Water City Water
Structure Type Patio,Private Yard,Built-in Barbecue
Schools
Elementary Schools Kyrene De La Sierra School
Middle Schools Kyrene Altadena Middle School
High Schools Desert Vista High School
School District Tempe Union High School District
Others
HOA Name FAIRWAY HILLS
HOA Fee Include Maintenance Grounds
Senior Community No
Tax ID 311-02-357
Ownership Fee Simple
Acceptable Financing Conventional, FHA, VA Loan
Horse Property N
Listing Terms Conventional, FHA, VA Loan
Financing Other
Read Less Info
Want to know what your home might be worth? Contact us for a FREE valuation!

Our team is ready to help you sell your home for the highest possible price ASAP

Copyright 2024 Arizona Regional Multiple Listing Service, Inc. All rights reserved.
Bought with My Home Group Real Estate

"My job is to find and attract mastery-based agents to the office, protect the culture, and make sure everyone is happy! "






