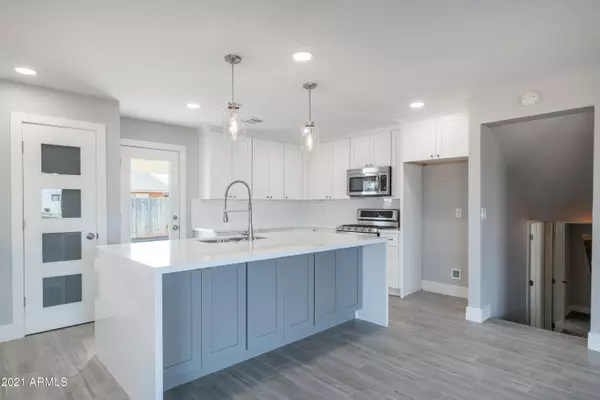$670,000
$684,900
2.2%For more information regarding the value of a property, please contact us for a free consultation.
4 Beds
3 Baths
2,149 SqFt
SOLD DATE : 02/20/2021
Key Details
Sold Price $670,000
Property Type Single Family Home
Sub Type Single Family - Detached
Listing Status Sold
Purchase Type For Sale
Square Footage 2,149 sqft
Price per Sqft $311
Subdivision Park Scottsdale 4
MLS Listing ID 6178693
Sold Date 02/20/21
Style Ranch
Bedrooms 4
HOA Y/N No
Originating Board Arizona Regional Multiple Listing Service (ARMLS)
Year Built 1962
Annual Tax Amount $1,752
Tax Year 2020
Lot Size 7,789 Sqft
Acres 0.18
Property Description
Gorgeous remodel in the heart of central Scottsdale. Open concept on the main floor with mud room at the entry, spacious front room and kitchen. Newly updated kit. features stunning quartz counter tops with waterfall island, stainless steel appliances, modern backsplash, shaker cabinets & pantry. Brace yourself for the luxurious master suite on the lower floor. The private en-suite will leave you speechless with upgraded dual vanities and a completely tiled spa-like bathroom which boasts a wet room with dual shower heads and soaker tub, plus the massive closet which includes a convenient washer / dryer hook up. Other amazing brand new upgrades include: garage door, new HVAC unit, paint, wood look ceramic tile, carpet, light fixtures, plumbing fixtures, ceiling fans, doors, windows & bath tubs. Don't miss the Incredible upstairs laundry room with plenty of storage. You will find equally impressive upgrades outside including newly sodded backyard, concrete paver covered porch, and an area big enough for an RV of 40 plus feet. The front yard provides tremendous curb appeal while offering a low maintenance desert landscape and pavers in the right places.
Location
State AZ
County Maricopa
Community Park Scottsdale 4
Direction south on pima to property
Rooms
Master Bedroom Downstairs
Den/Bedroom Plus 4
Separate Den/Office N
Interior
Interior Features Master Downstairs, Breakfast Bar, Kitchen Island, Pantry, Double Vanity, Full Bth Master Bdrm, Separate Shwr & Tub, Granite Counters
Heating Electric, ENERGY STAR Qualified Equipment
Cooling Refrigeration, Programmable Thmstat, Ceiling Fan(s)
Flooring Carpet, Tile
Fireplaces Number No Fireplace
Fireplaces Type None
Fireplace No
Window Features Dual Pane,Low-E,Vinyl Frame
SPA None
Laundry WshrDry HookUp Only
Exterior
Exterior Feature Patio
Garage Electric Door Opener, RV Gate, RV Access/Parking
Garage Spaces 2.0
Garage Description 2.0
Fence Block, Wood
Pool None
Utilities Available SRP, SW Gas
Amenities Available None
Waterfront No
Roof Type Composition
Private Pool No
Building
Lot Description Corner Lot, Desert Front, Grass Back, Auto Timer H2O Front
Story 2
Builder Name UNKNOWN
Sewer Public Sewer
Water City Water
Architectural Style Ranch
Structure Type Patio
New Construction Yes
Schools
Elementary Schools Navajo Elementary School
Middle Schools Mohave Middle School
High Schools Saguaro High School
School District Scottsdale Unified District
Others
HOA Fee Include No Fees
Senior Community No
Tax ID 173-74-022
Ownership Fee Simple
Acceptable Financing CTL, Conventional, FHA, VA Loan
Horse Property N
Listing Terms CTL, Conventional, FHA, VA Loan
Financing Conventional
Read Less Info
Want to know what your home might be worth? Contact us for a FREE valuation!

Our team is ready to help you sell your home for the highest possible price ASAP

Copyright 2024 Arizona Regional Multiple Listing Service, Inc. All rights reserved.
Bought with Urban Luxe Real Estate

"My job is to find and attract mastery-based agents to the office, protect the culture, and make sure everyone is happy! "






