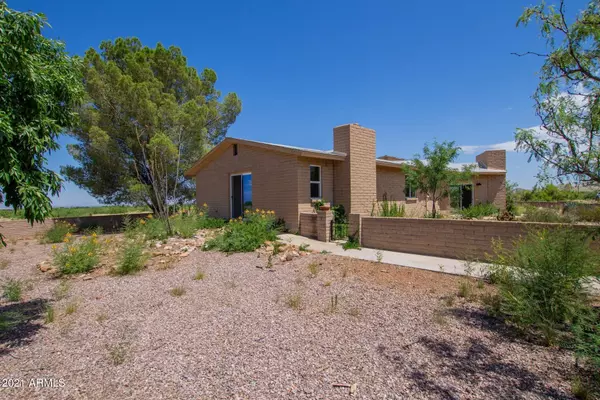$399,900
$399,900
For more information regarding the value of a property, please contact us for a free consultation.
3 Beds
2 Baths
2,200 SqFt
SOLD DATE : 05/27/2021
Key Details
Sold Price $399,900
Property Type Single Family Home
Sub Type Single Family - Detached
Listing Status Sold
Purchase Type For Sale
Square Footage 2,200 sqft
Price per Sqft $181
Subdivision Turkey Creek Ranch
MLS Listing ID 6179192
Sold Date 05/27/21
Style Ranch
Bedrooms 3
HOA Y/N No
Originating Board Arizona Regional Multiple Listing Service (ARMLS)
Year Built 1978
Annual Tax Amount $1,872
Tax Year 2019
Lot Size 4.998 Acres
Acres 5.0
Property Description
One of a Kind Custom designed home on an exceptional 40 Acre Parcel at the foot of the Chiricahua Mtns. Home was built in 1978 with all the extras. Desirable Slump block constructed home with 3 bdrms 3 baths, Sunken Living room, custom made Chandelier, 2 sliding glass doors, Vaulted Beamed ceiling and Fireplace. Large Wet bar area completes the entertaining space with Dining area and Living room. Large Master Bedroom Suite with FP, Patio door with yard, walk in closet. Master Bath boasts sunken tub with separate shower. Large kitchen with Breakfast nook with Sliding Glass doors to Patio . Large walk in Pantry. Large Laundry room with full bathroom at back entry door . 780 sq ft Guest House 1 bdrm,1 bth above 2 car garage/ large viewing deck . Slump Blck fence/ iron gate Both Fireplaces have fans to help circulate the warm air.
Septic Inspection has been completed Report uploaded under docs.
Well Inspection done with report. Water Test completed Uploaded under docs
All Windows and Sliding glass doors replaced with Low-E Double Paned.
Additional 40 acres available
Location
State AZ
County Cochise
Community Turkey Creek Ranch
Direction HWY 191 to south to HWY 181 14 miles to Sunrise Drive turn right go about 1 mile to gate on right. follow road to House
Rooms
Other Rooms Guest Qtrs-Sep Entrn
Guest Accommodations 788.0
Master Bedroom Not split
Den/Bedroom Plus 3
Separate Den/Office N
Interior
Interior Features Eat-in Kitchen, Vaulted Ceiling(s), Wet Bar, Pantry, Double Vanity, Full Bth Master Bdrm, Separate Shwr & Tub, High Speed Internet, Laminate Counters
Heating Floor Furnace, Wall Furnace
Cooling Evaporative Cooling, Wall/Window Unit(s), Ceiling Fan(s)
Flooring Carpet, Vinyl, Tile
Fireplaces Type 2 Fireplace, Living Room, Master Bedroom
Fireplace Yes
Window Features Double Pane Windows, Low Emissivity Windows
SPA None
Laundry Dryer Included, Inside, Washer Included
Exterior
Exterior Feature Private Yard, Built-in Barbecue
Garage Detached, RV Access/Parking
Garage Spaces 2.0
Carport Spaces 1
Garage Description 2.0
Fence Block, Wire
Pool None
Utilities Available SSVEC
Amenities Available None
Waterfront No
View Mountain(s)
Roof Type Composition
Building
Lot Description Desert Back, Gravel/Stone Back, Natural Desert Front
Story 1
Builder Name private
Sewer Septic Tank
Water Well
Architectural Style Ranch
Structure Type Private Yard, Built-in Barbecue
New Construction Yes
Schools
Elementary Schools Ash Creek Elementary
Middle Schools Ash Creek Elementary
High Schools Valley Union High School
School District Valley Union High School District
Others
HOA Fee Include No Fees
Senior Community No
Tax ID 401-84-012-C
Ownership Fee Simple
Acceptable Financing Cash, Conventional, FHA, USDA Loan, VA Loan
Horse Property Y
Listing Terms Cash, Conventional, FHA, USDA Loan, VA Loan
Financing VA
Read Less Info
Want to know what your home might be worth? Contact us for a FREE valuation!

Our team is ready to help you sell your home for the highest possible price ASAP

Copyright 2024 Arizona Regional Multiple Listing Service, Inc. All rights reserved.
Bought with Non-MLS Office

"My job is to find and attract mastery-based agents to the office, protect the culture, and make sure everyone is happy! "






