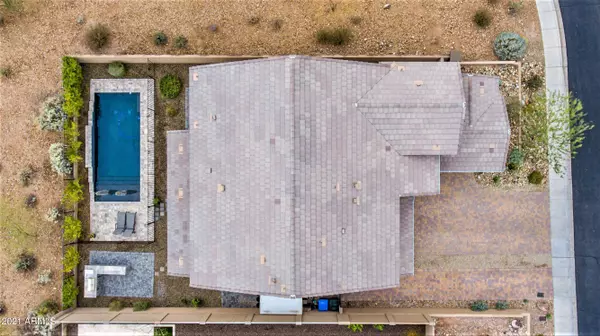$699,900
$699,900
For more information regarding the value of a property, please contact us for a free consultation.
5 Beds
4 Baths
3,685 SqFt
SOLD DATE : 03/22/2021
Key Details
Sold Price $699,900
Property Type Single Family Home
Sub Type Single Family - Detached
Listing Status Sold
Purchase Type For Sale
Square Footage 3,685 sqft
Price per Sqft $189
Subdivision Stoneledge At North Canyon
MLS Listing ID 6183935
Sold Date 03/22/21
Bedrooms 5
HOA Fees $92/mo
HOA Y/N Yes
Originating Board Arizona Regional Multiple Listing Service (ARMLS)
Year Built 2016
Annual Tax Amount $3,359
Tax Year 2020
Lot Size 7,875 Sqft
Acres 0.18
Property Description
On one the most private lots of Stoneledge, this expansive home has sweeping views of the North Valley. It sparkles and is move-in ready. Light and bright open floorplan concept. Finishes and fixtures reflect the most current home fashion. Stylish ceramic ''wood'' tiles set on the diagonal for up to the minute trends in high traffic areas. Complemented by plush neutral carpeting. Neutral paint throughout. Abundant cabinetry, stainless appliances, striking granite counters and center island complete a large kitchen fit for the chef in anyone. Great room adjoins the kitchen and makes for a great entertaining space. Butler's pantry with walk-in pantry and a mud room all with matching cabinetry continue the flow. Click: ''More''. Click the Documents Tab: Features and Floorplan. Up the stairs to the loft which is a perfect place to gather. Set as a family room and education center for home schooling, it can be whatever one wants. Four bedrooms: master ensuite, guest ensuite, two sharing Jack and Jill bath. One bedroom on the first floor, perfect for guests or perhaps, home office. Play pool with water feature, outdoor built-in barbecue and patio firepit add to the exterior amenities of this stunning home.
Location
State AZ
County Maricopa
Community Stoneledge At North Canyon
Direction From North Valley Parkway right on 29th Ave. Left on West Thorn Tree and right on 29th Drive.
Rooms
Other Rooms Loft, Great Room
Master Bedroom Upstairs
Den/Bedroom Plus 6
Separate Den/Office N
Interior
Interior Features Upstairs, Eat-in Kitchen, Breakfast Bar, 9+ Flat Ceilings, Kitchen Island, Pantry, Double Vanity, Full Bth Master Bdrm, Separate Shwr & Tub, High Speed Internet, Granite Counters
Heating Electric
Cooling Refrigeration, Programmable Thmstat, Ceiling Fan(s)
Flooring Carpet, Tile
Fireplaces Type Fire Pit
Fireplace Yes
Window Features Double Pane Windows
SPA None
Laundry Wshr/Dry HookUp Only
Exterior
Exterior Feature Covered Patio(s), Patio, Private Yard, Built-in Barbecue
Garage Dir Entry frm Garage, Electric Door Opener
Garage Spaces 3.0
Garage Description 3.0
Fence Block, Partial, Wrought Iron
Pool Fenced, Private
Community Features Gated Community, Playground
Utilities Available APS, SW Gas
Amenities Available Management
Waterfront No
View City Lights, Mountain(s)
Roof Type Tile
Private Pool Yes
Building
Lot Description Sprinklers In Front, Desert Back, Desert Front, Auto Timer H2O Front
Story 2
Builder Name Meritage
Sewer Public Sewer
Water City Water
Structure Type Covered Patio(s),Patio,Private Yard,Built-in Barbecue
New Construction Yes
Schools
Elementary Schools Desert Mountain Elementary
Middle Schools Desert Mountain School
High Schools Barry Goldwater High School
School District Deer Valley Unified District
Others
HOA Name Stoneledge
HOA Fee Include Maintenance Grounds,Street Maint
Senior Community No
Tax ID 204-02-342
Ownership Fee Simple
Acceptable Financing Cash, Conventional, VA Loan
Horse Property N
Listing Terms Cash, Conventional, VA Loan
Financing Conventional
Read Less Info
Want to know what your home might be worth? Contact us for a FREE valuation!

Our team is ready to help you sell your home for the highest possible price ASAP

Copyright 2024 Arizona Regional Multiple Listing Service, Inc. All rights reserved.
Bought with RE/MAX Solutions

"My job is to find and attract mastery-based agents to the office, protect the culture, and make sure everyone is happy! "






