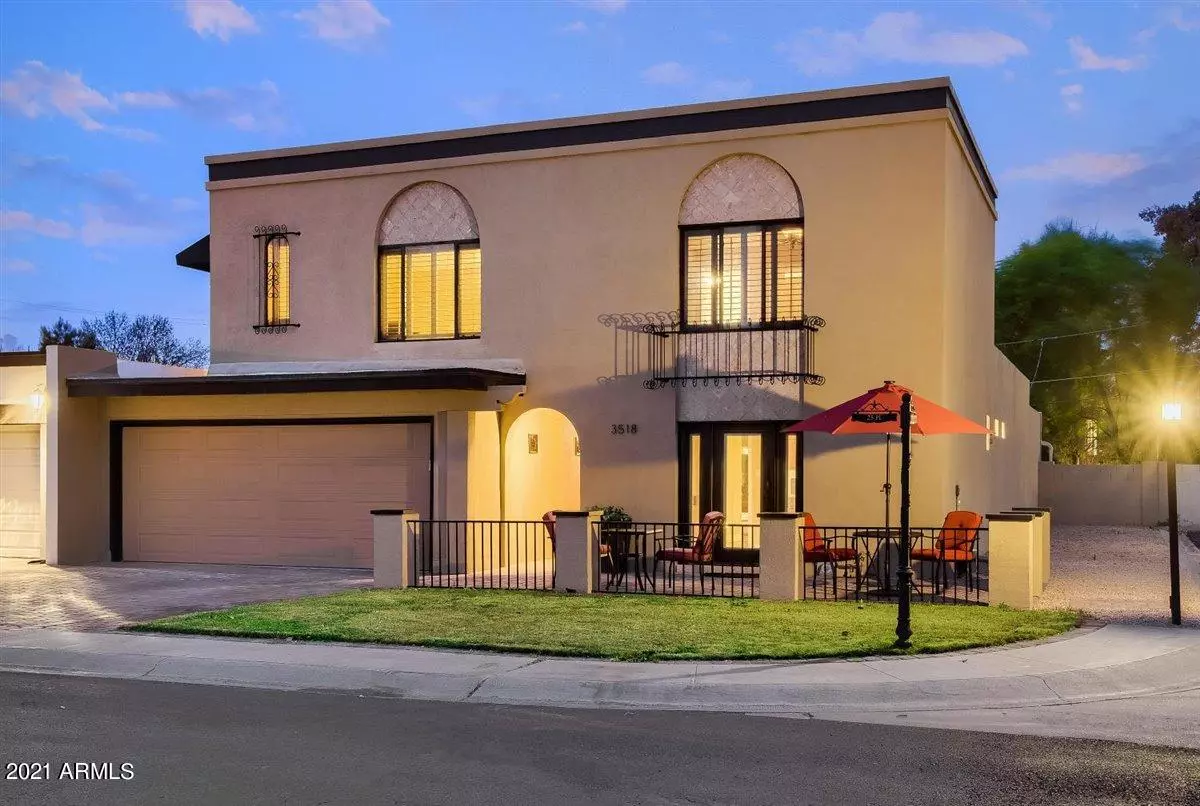$527,500
$540,000
2.3%For more information regarding the value of a property, please contact us for a free consultation.
4 Beds
3 Baths
2,879 SqFt
SOLD DATE : 03/25/2021
Key Details
Sold Price $527,500
Property Type Townhouse
Sub Type Townhouse
Listing Status Sold
Purchase Type For Sale
Square Footage 2,879 sqft
Price per Sqft $183
Subdivision Sutton Place
MLS Listing ID 6184818
Sold Date 03/25/21
Bedrooms 4
HOA Fees $178/mo
HOA Y/N Yes
Originating Board Arizona Regional Multiple Listing Service (ARMLS)
Year Built 1964
Annual Tax Amount $4,201
Tax Year 2020
Lot Size 5,218 Sqft
Acres 0.12
Property Description
Remodeled Central Phoenix town home in private gated community. Perfect for busy executives and world travelers. Quiet and secluded in gated Sutton Place, enjoy low maintenance luxury living convenient to the airport and every major freeway, Biltmore shopping at 24th and Camelback. Beautiful new kitchen with custom cabinetry, granite countertops, gas cooktop, pot-filler, wine fridge, and built-in double ovens adjoins huge great room with a gas fireplace, skylights and walnut floors. Look through the open floorplan to a large private patio. Downstairs master and office with private entry. An amazing opportunity for high-end central Phoenix living at a great value, across the street from communities priced over a hundred thousand more.
Location
State AZ
County Maricopa
Community Sutton Place
Direction From the intersection of 24th St & Osborn, head east on Osborn Rd. Turn left onto N 26th St. Enter through the gates and turn left. Turn right onto N 25th Pl. Home is on the end, corner lot.
Rooms
Master Bedroom Downstairs
Den/Bedroom Plus 4
Separate Den/Office N
Interior
Interior Features Master Downstairs, Eat-in Kitchen, Breakfast Bar, Pantry, 3/4 Bath Master Bdrm, Double Vanity, Granite Counters
Heating Natural Gas
Cooling Refrigeration, Programmable Thmstat, Ceiling Fan(s)
Flooring Carpet, Tile, Wood
Fireplaces Number 1 Fireplace
Fireplaces Type 1 Fireplace
Fireplace Yes
Window Features Dual Pane
SPA None
Laundry WshrDry HookUp Only
Exterior
Exterior Feature Balcony, Patio, Private Yard
Parking Features Dir Entry frm Garage
Garage Spaces 2.0
Garage Description 2.0
Fence Wrought Iron
Pool None
Community Features Gated Community, Community Pool, Playground
Amenities Available Management
Roof Type Rolled/Hot Mop
Private Pool No
Building
Lot Description Corner Lot, Gravel/Stone Back, Grass Front
Story 2
Builder Name Del Trailor
Sewer Public Sewer
Water City Water
Structure Type Balcony,Patio,Private Yard
New Construction No
Schools
Elementary Schools Loma Linda Elementary School
Middle Schools Larry C Kennedy School
High Schools Camelback High School
School District Phoenix Union High School District
Others
HOA Name Sutton Place Mgt.
HOA Fee Include Maintenance Grounds,Street Maint
Senior Community No
Tax ID 119-05-102
Ownership Fee Simple
Acceptable Financing Conventional, 1031 Exchange, VA Loan
Horse Property N
Listing Terms Conventional, 1031 Exchange, VA Loan
Financing Cash
Read Less Info
Want to know what your home might be worth? Contact us for a FREE valuation!

Our team is ready to help you sell your home for the highest possible price ASAP

Copyright 2024 Arizona Regional Multiple Listing Service, Inc. All rights reserved.
Bought with Silverleaf Realty

"My job is to find and attract mastery-based agents to the office, protect the culture, and make sure everyone is happy! "






