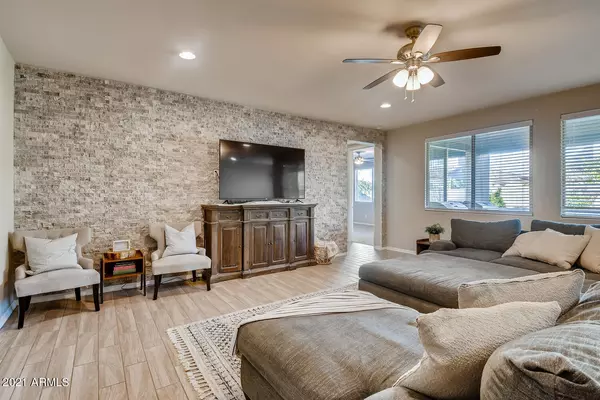$560,000
$540,000
3.7%For more information regarding the value of a property, please contact us for a free consultation.
4 Beds
2.5 Baths
2,845 SqFt
SOLD DATE : 03/03/2021
Key Details
Sold Price $560,000
Property Type Single Family Home
Sub Type Single Family - Detached
Listing Status Sold
Purchase Type For Sale
Square Footage 2,845 sqft
Price per Sqft $196
Subdivision Eastmark Du-7 South Parcel 7-3B
MLS Listing ID 6187107
Sold Date 03/03/21
Bedrooms 4
HOA Fees $100/mo
HOA Y/N Yes
Originating Board Arizona Regional Multiple Listing Service (ARMLS)
Year Built 2016
Annual Tax Amount $4,112
Tax Year 2020
Lot Size 8,160 Sqft
Acres 0.19
Property Description
Beautiful move in ready home in the desirable Eastmark community. This 4 bedroom 2.5 bathroom home has a split floor plan with with a bonus room that is perfect for teens. The floor plan in this home is well thought out. Large great room and kitchen are perfect for families and entertaining. Quartz counter tops, custom subway tile back splash, gas cook top, double ovens and a Large island. Large walk in pantry, with a butlers pantry. The master bedroom is spacious and has plenty of room for your own private sitting/reading area. The Community has numerous parks and green belts, a large community pool, Bike paths and sand volleyball courts. The community also has a farm stand with local grown produce and fresh baked bread, and a diner. You will love this family friendly community.
Location
State AZ
County Maricopa
Community Eastmark Du-7 South Parcel 7-3B
Rooms
Other Rooms Great Room, BonusGame Room
Master Bedroom Split
Den/Bedroom Plus 5
Separate Den/Office N
Interior
Interior Features Eat-in Kitchen, 9+ Flat Ceilings, Soft Water Loop, Kitchen Island, Pantry, Double Vanity, Separate Shwr & Tub, Granite Counters
Heating Natural Gas, ENERGY STAR Qualified Equipment
Cooling Refrigeration, Programmable Thmstat, Ceiling Fan(s), ENERGY STAR Qualified Equipment
Flooring Carpet, Tile
Fireplaces Number No Fireplace
Fireplaces Type None
Fireplace No
Window Features Double Pane Windows
SPA None
Laundry Wshr/Dry HookUp Only
Exterior
Parking Features Electric Door Opener, Tandem
Garage Spaces 3.0
Garage Description 3.0
Fence Block
Pool None
Landscape Description Irrigation Front
Community Features Community Spa Htd, Community Spa, Community Pool Htd, Community Pool, Community Media Room, Playground, Biking/Walking Path, Clubhouse
Utilities Available SRP, SW Gas
Roof Type Tile
Accessibility Accessible Hallway(s)
Private Pool No
Building
Lot Description Gravel/Stone Back, Synthetic Grass Back, Irrigation Front
Story 1
Builder Name Woodside
Sewer Public Sewer
Water City Water
New Construction No
Schools
Elementary Schools Gateway Polytechnic Academy
Middle Schools Eastmark High School
High Schools Eastmark High School
School District Queen Creek Unified District
Others
HOA Name Eastmark Residential
HOA Fee Include Maintenance Grounds
Senior Community No
Tax ID 304-50-259
Ownership Fee Simple
Acceptable Financing Cash, Conventional, VA Loan
Horse Property N
Listing Terms Cash, Conventional, VA Loan
Financing VA
Read Less Info
Want to know what your home might be worth? Contact us for a FREE valuation!

Our team is ready to help you sell your home for the highest possible price ASAP

Copyright 2025 Arizona Regional Multiple Listing Service, Inc. All rights reserved.
Bought with Platinum Living Realty
"My job is to find and attract mastery-based agents to the office, protect the culture, and make sure everyone is happy! "






