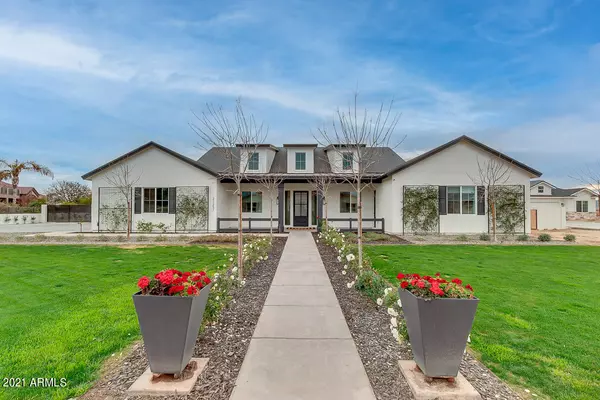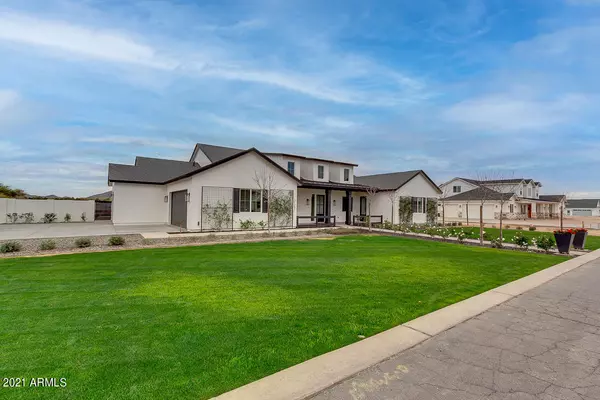$1,362,000
$1,350,000
0.9%For more information regarding the value of a property, please contact us for a free consultation.
5 Beds
4 Baths
4,381 SqFt
SOLD DATE : 03/12/2021
Key Details
Sold Price $1,362,000
Property Type Single Family Home
Sub Type Single Family - Detached
Listing Status Sold
Purchase Type For Sale
Square Footage 4,381 sqft
Price per Sqft $310
Subdivision Bc Homes Community
MLS Listing ID 6192339
Sold Date 03/12/21
Bedrooms 5
HOA Y/N No
Originating Board Arizona Regional Multiple Listing Service (ARMLS)
Year Built 2019
Annual Tax Amount $4,125
Tax Year 2020
Lot Size 1.000 Acres
Acres 1.0
Property Sub-Type Single Family - Detached
Property Description
The MODERN FARMHOUSE of your DREAMS in PRIME Queen Creek zip code with AMAZING mountain views!! This GORGEOUS custom home has been lightly lived in for LESS than one year. Incredible one acre lot on private cul-de-sac drive with only 8 residences and NO HOA! STUNNING European Oak wood floors throughout and designer memory foam carpet in secondary bedrooms. IMPRESSIVE master suite and spa-like bathroom with custom tile and stand alone tub. Grand master closet off master with attached work out space and convenient laundry room access. SPACIOUS guest en-suite with kitchenette and private front entrance. GOURMET kitchen with custom cabinetry, designer pendant lighting, custom backsplash and walk in pantry. LUSH backyard with STUNNING custom pool and FABULOUS views of San Tan Mountains.
Location
State AZ
County Maricopa
Community Bc Homes Community
Direction From Ellsworth head East on Cloud Rd. Turn right at 213th Street. Continue straight to #21251 E Cedar Waxwing Drive.
Rooms
Other Rooms Great Room
Den/Bedroom Plus 6
Separate Den/Office Y
Interior
Interior Features Breakfast Bar, 9+ Flat Ceilings, Kitchen Island, Pantry, Double Vanity, Full Bth Master Bdrm, Separate Shwr & Tub, High Speed Internet
Heating Electric
Cooling Refrigeration, Ceiling Fan(s)
Flooring Carpet, Tile, Wood
Fireplaces Number No Fireplace
Fireplaces Type None
Fireplace No
SPA Above Ground,Private
Exterior
Exterior Feature Covered Patio(s)
Parking Features Electric Door Opener, RV Gate, RV Access/Parking
Garage Spaces 4.0
Garage Description 4.0
Fence Block
Pool Fenced, Private
Community Features Biking/Walking Path
Utilities Available SRP
Amenities Available None
Roof Type Composition
Private Pool Yes
Building
Lot Description Cul-De-Sac, Gravel/Stone Front, Gravel/Stone Back, Grass Front, Grass Back, Auto Timer H2O Front, Auto Timer H2O Back
Story 1
Builder Name BETTER CHOICE HOMES
Sewer Septic Tank
Water City Water
Structure Type Covered Patio(s)
New Construction No
Schools
Elementary Schools Queen Creek Elementary School
Middle Schools Newell Barney Middle School
High Schools Queen Creek High School
School District Queen Creek Unified District
Others
HOA Fee Include No Fees
Senior Community No
Tax ID 304-91-958-E
Ownership Fee Simple
Acceptable Financing Cash, Conventional, FHA, VA Loan
Horse Property Y
Listing Terms Cash, Conventional, FHA, VA Loan
Financing Conventional
Read Less Info
Want to know what your home might be worth? Contact us for a FREE valuation!

Our team is ready to help you sell your home for the highest possible price ASAP

Copyright 2025 Arizona Regional Multiple Listing Service, Inc. All rights reserved.
Bought with Elite Results Realty
"My job is to find and attract mastery-based agents to the office, protect the culture, and make sure everyone is happy! "






