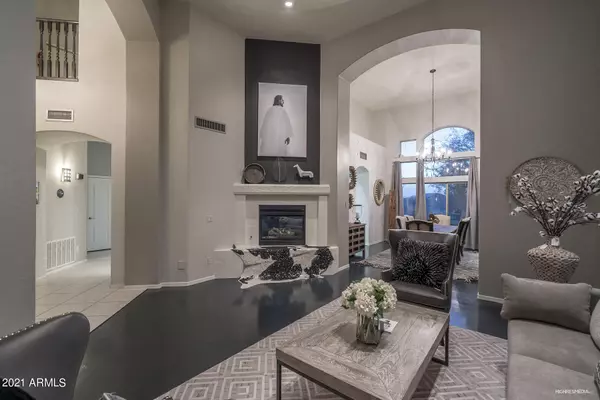$790,000
$799,000
1.1%For more information regarding the value of a property, please contact us for a free consultation.
5 Beds
3.5 Baths
4,275 SqFt
SOLD DATE : 05/14/2021
Key Details
Sold Price $790,000
Property Type Single Family Home
Sub Type Single Family - Detached
Listing Status Sold
Purchase Type For Sale
Square Footage 4,275 sqft
Price per Sqft $184
Subdivision Sonoran Heights Unit 1 At Las Sendas
MLS Listing ID 6200313
Sold Date 05/14/21
Style Contemporary
Bedrooms 5
HOA Fees $122/qua
HOA Y/N Yes
Originating Board Arizona Regional Multiple Listing Service (ARMLS)
Year Built 1997
Annual Tax Amount $4,864
Tax Year 2020
Lot Size 9,984 Sqft
Acres 0.23
Property Description
Spectacular golf course & city lights views from this beautiful designed home. Starting from the massive cantara iron front door to the spacious entry to the beautifully designed living room and dining room. Spacious family with gas fire place adjoining entertainers kitchen. Huge master retreat with seating area and 2 way gas fire place. Private deck where you can relax, and enjoy the magnificent Arizona sunsets. Five bedrooms also include guest ensuite with wet bar on main level. Professionally landscaped back yard with putting green, with room to build your new pool. You will fall in love with this beautiful home and location.
Location
State AZ
County Maricopa
Community Sonoran Heights Unit 1 At Las Sendas
Direction From 202 & McDowell go east to Ridgecrest , then left to Mountain Ridge , Community is Sonoran Heights
Rooms
Other Rooms Great Room, Family Room
Master Bedroom Split
Den/Bedroom Plus 6
Separate Den/Office Y
Interior
Interior Features Upstairs, Eat-in Kitchen, Breakfast Bar, Kitchen Island, Double Vanity, Full Bth Master Bdrm, Separate Shwr & Tub
Heating Natural Gas
Cooling Refrigeration, Ceiling Fan(s)
Flooring Carpet, Stone, Tile, Concrete
Fireplaces Type 3+ Fireplace, Two Way Fireplace, Family Room, Master Bedroom, Gas
Fireplace Yes
Window Features Double Pane Windows,Tinted Windows
SPA None
Laundry Wshr/Dry HookUp Only
Exterior
Garage Spaces 3.0
Garage Description 3.0
Fence Wrought Iron
Pool None
Landscape Description Irrigation Back
Community Features Gated Community, Community Spa Htd, Community Spa, Community Pool Htd, Community Pool, Golf, Tennis Court(s), Playground, Biking/Walking Path, Clubhouse, Fitness Center
Utilities Available SRP, City Gas
Amenities Available Management
View City Lights, Mountain(s)
Roof Type Tile
Private Pool No
Building
Lot Description Sprinklers In Rear, Desert Front, On Golf Course, Gravel/Stone Front, Grass Back, Irrigation Back
Story 2
Builder Name Blandford
Sewer Public Sewer
Water City Water
Architectural Style Contemporary
New Construction No
Schools
Elementary Schools Las Sendas Elementary School
Middle Schools Fremont Junior High School
High Schools Red Mountain High School
School District Mesa Unified District
Others
HOA Name Las Sendas
HOA Fee Include Maintenance Grounds,Street Maint
Senior Community No
Tax ID 219-19-185
Ownership Fee Simple
Acceptable Financing Conventional
Horse Property N
Listing Terms Conventional
Financing Conventional
Read Less Info
Want to know what your home might be worth? Contact us for a FREE valuation!

Our team is ready to help you sell your home for the highest possible price ASAP

Copyright 2025 Arizona Regional Multiple Listing Service, Inc. All rights reserved.
Bought with Berkshire Hathaway HomeServices Arizona Properties
"My job is to find and attract mastery-based agents to the office, protect the culture, and make sure everyone is happy! "






