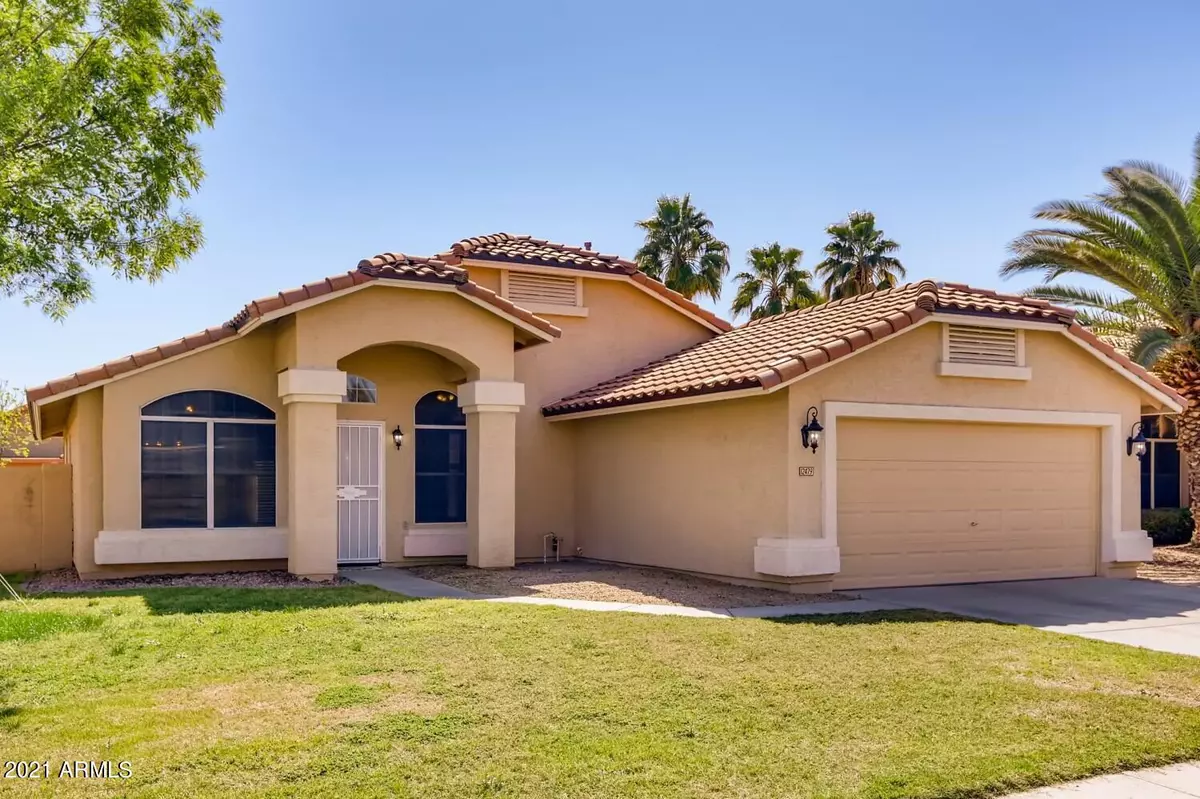$360,000
$360,000
For more information regarding the value of a property, please contact us for a free consultation.
3 Beds
2 Baths
1,642 SqFt
SOLD DATE : 04/27/2021
Key Details
Sold Price $360,000
Property Type Single Family Home
Sub Type Single Family - Detached
Listing Status Sold
Purchase Type For Sale
Square Footage 1,642 sqft
Price per Sqft $219
Subdivision Vistas 2 At Rancho Santa Fe
MLS Listing ID 6215617
Sold Date 04/27/21
Style Spanish
Bedrooms 3
HOA Fees $45/qua
HOA Y/N Yes
Originating Board Arizona Regional Multiple Listing Service (ARMLS)
Year Built 1997
Annual Tax Amount $1,132
Tax Year 2020
Lot Size 7,679 Sqft
Acres 0.18
Property Description
Turn Key Ready! Newly painted & renovated, practically an original owner for the past 11 years this home has been well maintained and updated!! Along with being painted inside and out, flooring redone, Both bathrooms and kitchen are up to 2021 colors! You will walk in with new flooring, new lighting and granite countertops. An office on the side could be useful for those working from home, or create another bedroom. Did I mention window coverings and fans in every room? You don't even get that at a new build... But wait, there's more the A/C was replaced in 2013 and roof was done. Heading into the wide open backyard great for entertaining, family picnics or if you want to put in a pool. This home is ready for you!
Location
State AZ
County Maricopa
Community Vistas 2 At Rancho Santa Fe
Direction I-10 to N Dysart Rd., take right on W Rancho Santa Fe Blvd. , take right on Palm Lane a
Rooms
Other Rooms Family Room
Den/Bedroom Plus 4
Separate Den/Office Y
Interior
Interior Features Eat-in Kitchen, Breakfast Bar, No Interior Steps, Soft Water Loop, Vaulted Ceiling(s), Kitchen Island, Double Vanity, Full Bth Master Bdrm, Separate Shwr & Tub, Granite Counters
Heating Natural Gas
Cooling Refrigeration, Ceiling Fan(s)
Flooring Tile, Wood
Fireplaces Number No Fireplace
Fireplaces Type None
Fireplace No
Window Features Sunscreen(s)
SPA None
Laundry Wshr/Dry HookUp Only
Exterior
Exterior Feature Covered Patio(s), Playground, Patio
Parking Features Attch'd Gar Cabinets, Dir Entry frm Garage
Garage Spaces 2.0
Garage Description 2.0
Fence Block
Pool None
Community Features Playground
Utilities Available APS, SW Gas
Amenities Available Management
Roof Type Tile
Accessibility Zero-Grade Entry, Mltpl Entries/Exits, Bath Raised Toilet, Bath Lever Faucets, Accessible Hallway(s), Accessible Kitchen
Private Pool No
Building
Lot Description Sprinklers In Rear, Sprinklers In Front, Grass Front, Grass Back
Story 1
Builder Name Continental Homes
Sewer Public Sewer
Water City Water
Architectural Style Spanish
Structure Type Covered Patio(s),Playground,Patio
New Construction No
Schools
Elementary Schools Rancho Santa Fe Elementary School
Middle Schools Wigwam Creek Middle School
High Schools Agua Fria High School
School District Agua Fria Union High School District
Others
HOA Name RANCHO SANTA FE
HOA Fee Include Maintenance Grounds
Senior Community No
Tax ID 501-90-111
Ownership Fee Simple
Acceptable Financing Cash, Conventional, FHA, VA Loan
Horse Property N
Listing Terms Cash, Conventional, FHA, VA Loan
Financing FHA
Read Less Info
Want to know what your home might be worth? Contact us for a FREE valuation!

Our team is ready to help you sell your home for the highest possible price ASAP

Copyright 2025 Arizona Regional Multiple Listing Service, Inc. All rights reserved.
Bought with HomeSmart
"My job is to find and attract mastery-based agents to the office, protect the culture, and make sure everyone is happy! "






