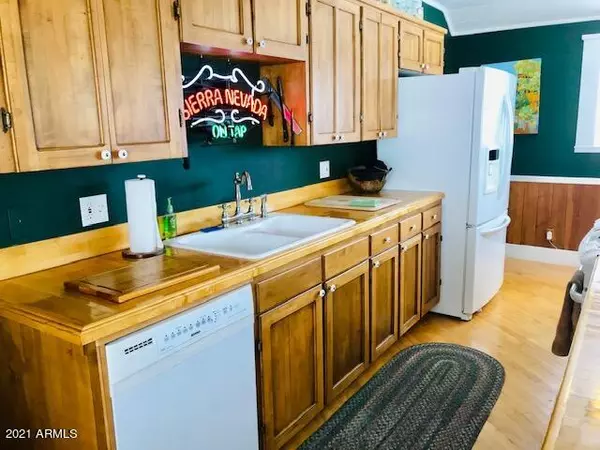$345,000
$345,000
For more information regarding the value of a property, please contact us for a free consultation.
2 Beds
2 Baths
2,000 SqFt
SOLD DATE : 06/25/2021
Key Details
Sold Price $345,000
Property Type Single Family Home
Sub Type Single Family - Detached
Listing Status Sold
Purchase Type For Sale
Square Footage 2,000 sqft
Price per Sqft $172
Subdivision Old Bisbee
MLS Listing ID 6219629
Sold Date 06/25/21
Bedrooms 2
HOA Y/N No
Originating Board Arizona Regional Multiple Listing Service (ARMLS)
Year Built 1910
Annual Tax Amount $3,000
Tax Year 2019
Lot Size 1,471 Sqft
Acres 0.03
Property Description
Big Old Bisbee home with far-reaching views, fabulous location, and super flexibility! This exquisitely rebuilt home consists of two comfortable and complete flats - living room, full kitchen, bathroom, bedroom, viewing deck, and individual entries - that are internally connected, allowing for use together for those big family gatherings. These flats could easily become separate units (upper unit with additional sleeping loft on third floor) for use as guest quarters, etc.! Entire home boasts 4 NEW mini-splits for cooling/heating plus gas furnace, swamp cooler, maple floors, beadboard ceilings, dual-pane windows and French doors, and full-size washer/dryer. The open plan is great for entertaining! There's even an oversized 1-car carport right outside! Buyer to verify all facts/figures.
Location
State AZ
County Cochise
Community Old Bisbee
Direction From Tombstone Canyon/Main St, turn onto Brewery Ave, make immediate left onto Howell Ave, follow to Opera Dr and make right, then make sharp left onto Temby Ave to property on left.
Rooms
Other Rooms Loft
Den/Bedroom Plus 3
Separate Den/Office N
Interior
Interior Features Breakfast Bar, Kitchen Island, Pantry, High Speed Internet
Heating Mini Split, Electric, Natural Gas, Other, See Remarks
Cooling Both Refrig & Evap, Mini Split, Other, Ceiling Fan(s), See Remarks
Flooring Wood
Fireplaces Type 2 Fireplace, Gas
Fireplace Yes
Window Features Double Pane Windows
SPA None
Laundry Dryer Included, Inside, Stacked Washer/Dryer, Washer Included
Exterior
Exterior Feature Balcony
Carport Spaces 1
Fence None
Pool None
Community Features Historic District
Utilities Available APS, SW Gas
Amenities Available Not Managed, None
Waterfront No
View Mountain(s)
Roof Type Metal
Accessibility Bath Lever Faucets, Bath Grab Bars
Building
Story 3
Builder Name Unknown
Sewer Public Sewer
Water Pvt Water Company
Structure Type Balcony
New Construction Yes
Schools
Elementary Schools Greenway Primary School
Middle Schools Lowell School - Bisbee
High Schools Bisbee High School
School District Bisbee Unified District
Others
HOA Fee Include No Fees
Senior Community No
Tax ID 103-62-227
Ownership Fee Simple
Acceptable Financing Cash, Conventional, FHA, USDA Loan, VA Loan
Horse Property N
Listing Terms Cash, Conventional, FHA, USDA Loan, VA Loan
Financing FHA
Read Less Info
Want to know what your home might be worth? Contact us for a FREE valuation!

Our team is ready to help you sell your home for the highest possible price ASAP

Copyright 2024 Arizona Regional Multiple Listing Service, Inc. All rights reserved.
Bought with Tierra Antigua Realty, LLC

"My job is to find and attract mastery-based agents to the office, protect the culture, and make sure everyone is happy! "






