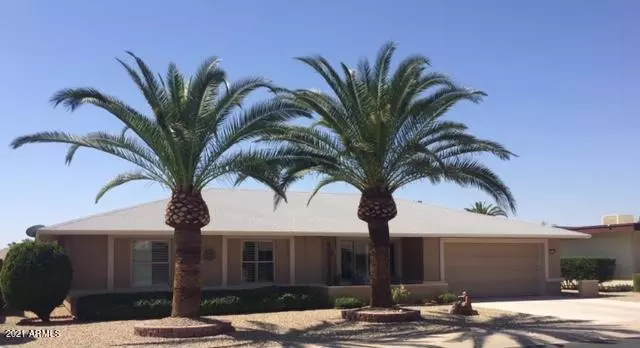$365,000
$365,000
For more information regarding the value of a property, please contact us for a free consultation.
3 Beds
2 Baths
1,600 SqFt
SOLD DATE : 05/21/2021
Key Details
Sold Price $365,000
Property Type Single Family Home
Sub Type Single Family - Detached
Listing Status Sold
Purchase Type For Sale
Square Footage 1,600 sqft
Price per Sqft $228
Subdivision Sun City Unit 33
MLS Listing ID 6219671
Sold Date 05/21/21
Style Ranch
Bedrooms 3
HOA Y/N No
Originating Board Arizona Regional Multiple Listing Service (ARMLS)
Year Built 1972
Annual Tax Amount $1,044
Tax Year 2020
Lot Size 8,625 Sqft
Acres 0.2
Property Description
Turn Key w/Home Warranty, All Appliances! Quintessential Sun City Home in Prime ''no main street traffic noise'' Location, 2 blks to the ''Bell Rec Ctr''. EZ care/Beautifully landscaped w/5 mature citrus trees all w/hard pipe irrigation front /rear. Enjoy Quail/Rabbits from Spectacular NEWLY Screened 375sf tile floor Covered Patio. Cool Tile Flooring and Laminate is easy care, all in a 1600 sf 3BR w/office/craft is an Open Efficient Design and is freshly painted! North/South Orientation (ideal). Pull down Stairs (code) to Attic and find it ''Loaded w/insulation'', even GARAGE is Insulated with its own LG Wall Refrigeration Unit, plus Exterior Insulated Stucco Walls, with Low E Vinyl Clad double hung windows, and triple slider (3/4'' THICK)! NEW Sunscreens ''ALL'' along back. No POPCORN. NEW 14 SEER Goodman (made in the USA) HVAC 11/30/20, WiFi NEST Thermostat. NEW h2o heater, NEW Utility Room Sink, 22 NEW LED lighting fixtures 24 NEW Decora Switches, 18 Outlets, all "pigtailed". Wood Window Shutters too. All windows have coverings. Kitchen is Medium Stain Raised Panel in MAPLE! Big drawers, with Granite Top, Travertine splash, in this Easy to handle Mega efficient Galley Kitchen. Good 'ole Kenmore appliances are in amazing shape, and there is a new $500+ Wine Fridge too! Roof is about 6 yrs new. The Master Bath has been redone with raised New Vanity, Sink/Top drain and drain lines too. the main bath has NEW granite top/sink, with drain and new lines, and also is "raised". The garage has its own electric sub panel, NEW Epoxy Flooring. This Thickly Insulated "Martin" Garage Door is one of the Best. So, the previous owner was quite an electrician, worked for the railroad and was big into making this place into a lil powerhouse. Pretty incredible all the extra wiring, ALL encased in conduit! All commercial grade quality improvements. All nickel hardware/raised panel interior doors and walk-in closets in master and 2nd BR! Again on the yard, how semi private, green and peace filled it is. Nothing to do, just move-in and tweak it to your liking. Also New Smoke Detectors and Sanitized Duct Work. Believe it or not there is more...
Location
State AZ
County Maricopa
Community Sun City Unit 33
Direction South on Boswell past the Rec Center (2 blks away) past Riverview golf course to Brookside, West 4 houses. PREMIER SUN CITY LOCATION! Away from 99 and Del Webb blvd, 1/2 mi south of bell.
Rooms
Other Rooms Arizona RoomLanai
Master Bedroom Not split
Den/Bedroom Plus 4
Separate Den/Office Y
Interior
Interior Features Walk-In Closet(s), Drink Wtr Filter Sys, Soft Water Loop, Pantry, 3/4 Bath Master Bdrm, High Speed Internet, Granite Counters
Heating Electric
Cooling Refrigeration
Flooring Laminate, Tile
Fireplaces Number No Fireplace
Fireplaces Type None
Fireplace No
Window Features Vinyl Frame, Low Emissivity Windows
SPA None
Laundry Dryer Included, Inside, Washer Included
Exterior
Exterior Feature Covered Patio(s), Patio, Screened in Patio(s), Storage
Garage Attch'd Gar Cabinets, Dir Entry frm Garage, Electric Door Opener
Garage Spaces 2.0
Garage Description 2.0
Fence Block, Chain Link, Partial
Pool None
Utilities Available APS
Amenities Available Management, Rental OK (See Rmks)
Waterfront No
Roof Type Composition
Accessibility Hard/Low Nap Floors, Bath Lever Faucets, Bath Grab Bars
Building
Lot Description Sprinklers In Rear, Sprinklers In Front, Desert Back, Desert Front, Auto Timer H2O Front, Auto Timer H2O Back
Story 1
Builder Name Del Webb
Sewer Sewer in & Cnctd, Public Sewer
Water Pvt Water Company
Architectural Style Ranch
Structure Type Covered Patio(s), Patio, Screened in Patio(s), Storage
New Construction Yes
Schools
Elementary Schools Other
Middle Schools Other
High Schools Other
School District Out Of Area
Others
HOA Fee Include No Fees
Senior Community Yes
Tax ID 200-95-195
Ownership Fee Simple
Acceptable Financing FannieMae (HomePath), Cash, Conventional, 1031 Exchange, FHA, VA Loan
Horse Property N
Listing Terms FannieMae (HomePath), Cash, Conventional, 1031 Exchange, FHA, VA Loan
Financing FHA
Special Listing Condition Age Rstrt (See Rmks), Owner/Agent
Read Less Info
Want to know what your home might be worth? Contact us for a FREE valuation!

Our team is ready to help you sell your home for the highest possible price ASAP

Copyright 2024 Arizona Regional Multiple Listing Service, Inc. All rights reserved.
Bought with My Home Group Real Estate

"My job is to find and attract mastery-based agents to the office, protect the culture, and make sure everyone is happy! "






