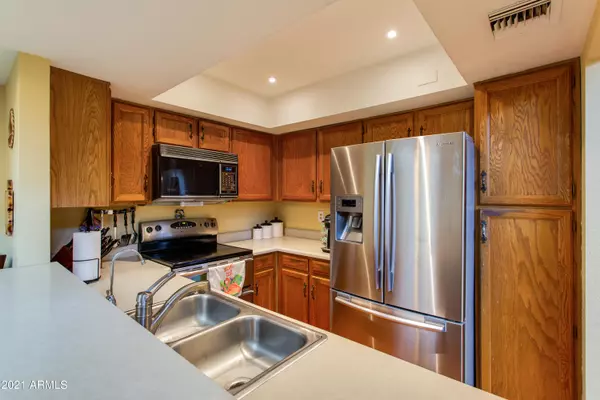$342,000
$342,000
For more information regarding the value of a property, please contact us for a free consultation.
3 Beds
2 Baths
1,864 SqFt
SOLD DATE : 05/27/2021
Key Details
Sold Price $342,000
Property Type Single Family Home
Sub Type Patio Home
Listing Status Sold
Purchase Type For Sale
Square Footage 1,864 sqft
Price per Sqft $183
Subdivision Keats Crossing In Dobson Ranch
MLS Listing ID 6220696
Sold Date 05/27/21
Bedrooms 3
HOA Fees $46/qua
HOA Y/N Yes
Originating Board Arizona Regional Multiple Listing Service (ARMLS)
Year Built 1983
Annual Tax Amount $1,223
Tax Year 2020
Lot Size 4,082 Sqft
Acres 0.09
Property Description
Welcome home to this spacious 3 bed/2 bath single level home in desirable Dobson Ranch community! Huge 550 sq ft bonus room for extra living space!
**OWNED SOLAR=LOW ELECTRIC BILLS YEAR ROUND** Home has had all major work done recently, including a new roof in 2018, new hvac in 2014, water softener & many new windows in 2012. Wood floors in main living areas. Kitchen has stainless steel appliances, including a double oven (fridge included), R/O water filtration, great cabinet space, pantry and pass-through to dining room. HUGE bonus room perfect for a game room or extra living room - HAS A/C. Owners suite has a large walk-in closet, built-in shelving nook, spacious vanity, walk-in shower and linen closet. Great outdoor space with an oversized covered patio with hot tub that stays!
Location
State AZ
County Maricopa
Community Keats Crossing In Dobson Ranch
Direction Head south on S Alma School Rd toward W Baseline Rd. Continue straight to stay on S Alma School Rd. Turn right after Dunkin' (on the left) Destination will be on the left
Rooms
Other Rooms BonusGame Room
Master Bedroom Split
Den/Bedroom Plus 4
Separate Den/Office N
Interior
Interior Features Eat-in Kitchen, Breakfast Bar, 3/4 Bath Master Bdrm, High Speed Internet
Heating Electric
Cooling Refrigeration
Flooring Carpet, Tile
Fireplaces Type 1 Fireplace, Family Room, Gas
Fireplace Yes
SPA Above Ground,Heated,Private
Laundry Wshr/Dry HookUp Only
Exterior
Parking Features Attch'd Gar Cabinets, Electric Door Opener
Garage Spaces 2.0
Garage Description 2.0
Fence Block
Pool None
Community Features Community Pool, Golf, Tennis Court(s), Playground, Biking/Walking Path, Clubhouse
Utilities Available SRP, SW Gas
Amenities Available Other
Roof Type Foam
Private Pool No
Building
Story 1
Sewer Public Sewer
Water City Water
New Construction No
Schools
Elementary Schools Washington Elementary School - Mesa
Middle Schools Rhodes Junior High School
High Schools Dobson High School
School District Mesa Unified District
Others
HOA Name Dobson Ranch
HOA Fee Include Maintenance Grounds
Senior Community No
Tax ID 305-07-971
Ownership Fee Simple
Acceptable Financing Cash, Conventional
Horse Property N
Listing Terms Cash, Conventional
Financing Conventional
Read Less Info
Want to know what your home might be worth? Contact us for a FREE valuation!

Our team is ready to help you sell your home for the highest possible price ASAP

Copyright 2025 Arizona Regional Multiple Listing Service, Inc. All rights reserved.
Bought with Heins Realty
"My job is to find and attract mastery-based agents to the office, protect the culture, and make sure everyone is happy! "






