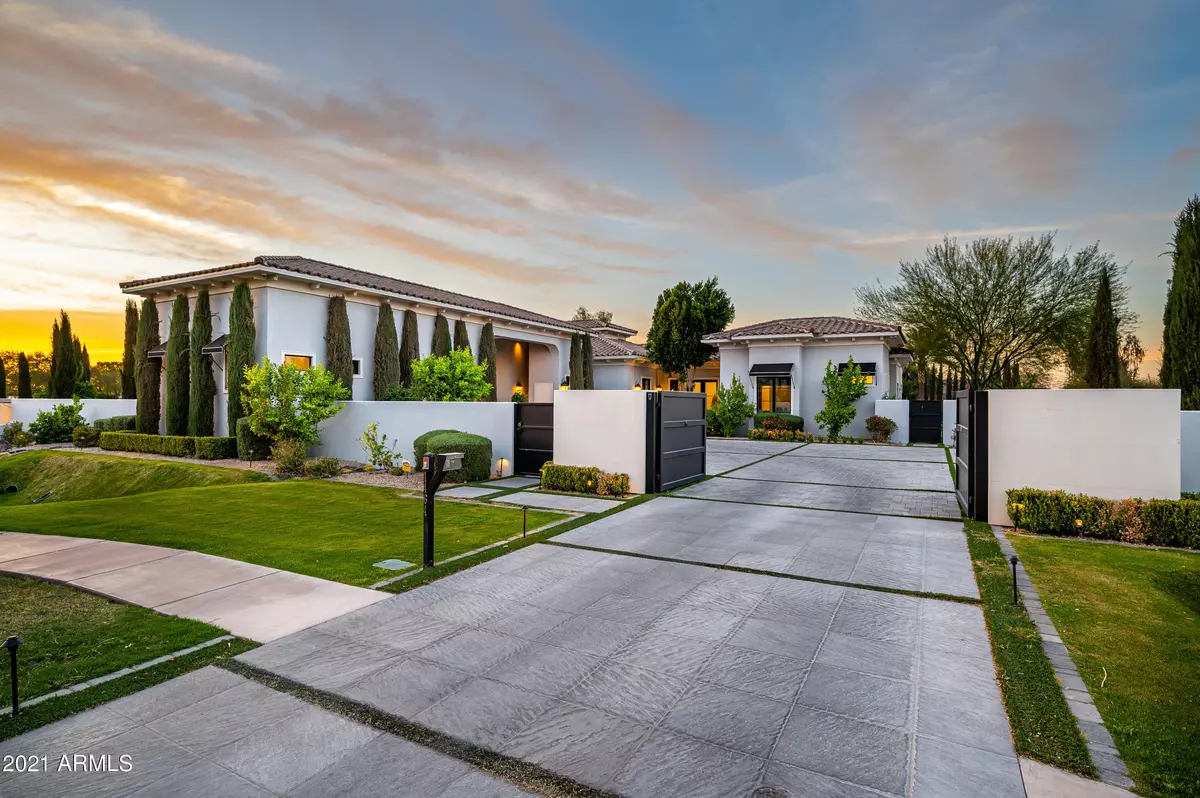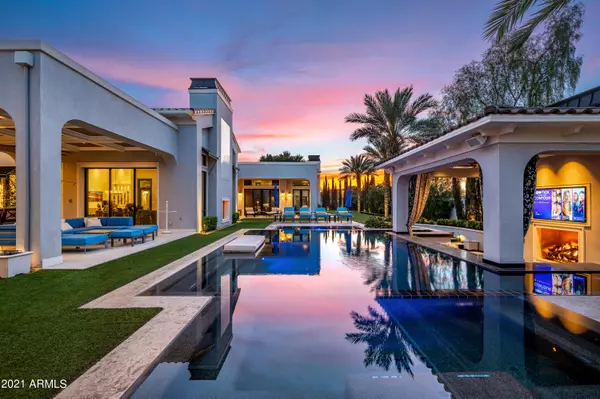$3,700,000
$3,900,000
5.1%For more information regarding the value of a property, please contact us for a free consultation.
5 Beds
6.5 Baths
7,921 SqFt
SOLD DATE : 06/08/2021
Key Details
Sold Price $3,700,000
Property Type Single Family Home
Sub Type Single Family - Detached
Listing Status Sold
Purchase Type For Sale
Square Footage 7,921 sqft
Price per Sqft $467
Subdivision Legacy
MLS Listing ID 6215759
Sold Date 06/08/21
Bedrooms 5
HOA Fees $289/mo
HOA Y/N Yes
Originating Board Arizona Regional Multiple Listing Service (ARMLS)
Year Built 2015
Annual Tax Amount $14,617
Tax Year 2020
Lot Size 1.063 Acres
Acres 1.06
Property Description
Micela Builder verified 6 million as today's build cost. Spacious, privately gated, savant smart home, nestled on just over an acre offers the most trendiest style and resort living backyard. Enjoy its negative edge pool/spa, basketball court, built in BBQ, misting system, wood burning fireplace, covered outdoor living, dining patio like your own private resort! Your guest quarters feature a living room, fully equipped kitchen, wet bar and laundry room. Indoor upgrades include polished marble floors, exercise room, executive office, theater room with electric recliners, butler's pantry, gourmet kitchen, trophy room, mud room and much more! The extended depth garage showcases overhead doors, epoxy flooring, cabinets, windows and an air conditioned storage room. This one is One of One. The master suite features its own private courtyard, offering a wood burning fireplace. Homes Master Bath is luxurious, it splits into his and her side, private water and walk-in closets, a bidet, a 4 headed walk-in shower accompanied by a freestanding bathtub. Attention to details is never forgotten by Luigi Micela, his excellence in build quality shows at glance.
See our 3D virtual tour & motion video!
Location
State AZ
County Maricopa
Community Legacy
Direction Heading (N) on Val Vista, turn (L) on McLellan Rd to the Legacy gated community on your (L). Follow Legacy down to Huber St & turn (L) on Citrus Cove Circle.
Rooms
Other Rooms Guest Qtrs-Sep Entrn, ExerciseSauna Room, Separate Workshop, Great Room, Media Room, Family Room
Den/Bedroom Plus 5
Separate Den/Office N
Interior
Interior Features Breakfast Bar, Central Vacuum, Fire Sprinklers, No Interior Steps, Vaulted Ceiling(s), Wet Bar, Kitchen Island, Pantry, Bidet, Double Vanity, Full Bth Master Bdrm, Separate Shwr & Tub, High Speed Internet, Granite Counters
Heating Natural Gas, ENERGY STAR Qualified Equipment
Cooling Refrigeration, Programmable Thmstat, Ceiling Fan(s), ENERGY STAR Qualified Equipment
Flooring Other
Fireplaces Type 3+ Fireplace, Two Way Fireplace, Exterior Fireplace, Fire Pit, Living Room, Master Bedroom, Gas
Fireplace Yes
Window Features Mechanical Sun Shds,Vinyl Frame,Skylight(s),Double Pane Windows
SPA Heated,Private
Laundry WshrDry HookUp Only
Exterior
Exterior Feature Covered Patio(s), Gazebo/Ramada, Misting System, Patio, Private Yard, Sport Court(s), Built-in Barbecue
Garage Attch'd Gar Cabinets, Dir Entry frm Garage, Electric Door Opener, Extnded Lngth Garage, Rear Vehicle Entry, RV Gate, Separate Strge Area
Garage Spaces 4.0
Garage Description 4.0
Fence Block
Pool Play Pool, Heated, Private
Community Features Gated Community, Tennis Court(s), Playground, Biking/Walking Path
Utilities Available SRP
Waterfront No
Roof Type Tile
Accessibility Zero-Grade Entry, Accessible Hallway(s)
Private Pool Yes
Building
Lot Description Cul-De-Sac, Synthetic Grass Back
Story 1
Builder Name Micela Properties
Sewer Public Sewer
Water City Water
Structure Type Covered Patio(s),Gazebo/Ramada,Misting System,Patio,Private Yard,Sport Court(s),Built-in Barbecue
New Construction Yes
Schools
Elementary Schools Hale Elementary School
Middle Schools Stapley Junior High School
High Schools Mountain View High School
School District Mesa Unified District
Others
HOA Name Legacy HOA
HOA Fee Include Maintenance Grounds
Senior Community No
Tax ID 141-13-242
Ownership Fee Simple
Acceptable Financing Conventional, VA Loan
Horse Property N
Listing Terms Conventional, VA Loan
Financing Conventional
Read Less Info
Want to know what your home might be worth? Contact us for a FREE valuation!

Our team is ready to help you sell your home for the highest possible price ASAP

Copyright 2024 Arizona Regional Multiple Listing Service, Inc. All rights reserved.
Bought with Keller Williams Realty Phoenix

"My job is to find and attract mastery-based agents to the office, protect the culture, and make sure everyone is happy! "






