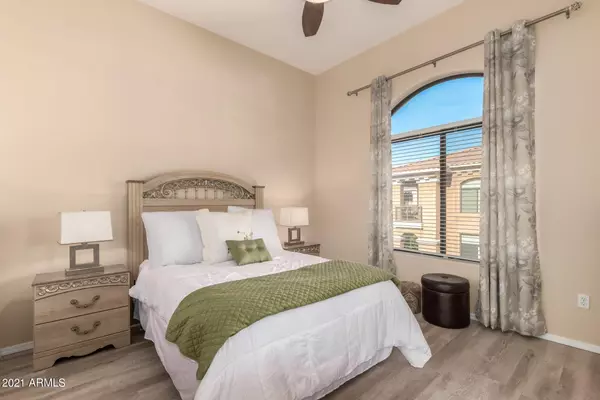$400,000
$375,000
6.7%For more information regarding the value of a property, please contact us for a free consultation.
2 Beds
2 Baths
1,234 SqFt
SOLD DATE : 06/02/2021
Key Details
Sold Price $400,000
Property Type Condo
Sub Type Apartment Style/Flat
Listing Status Sold
Purchase Type For Sale
Square Footage 1,234 sqft
Price per Sqft $324
Subdivision Aderra Condominiums
MLS Listing ID 6233253
Sold Date 06/02/21
Bedrooms 2
HOA Fees $330/mo
HOA Y/N Yes
Originating Board Arizona Regional Multiple Listing Service (ARMLS)
Year Built 2007
Annual Tax Amount $2,100
Tax Year 2020
Lot Size 1,158 Sqft
Acres 0.03
Property Description
You'll love this low maintenance lifestyle!! Come see why everyone loves living at Aderra!! Situated along the Stone Creek Golf Course, you'll enjoy the walking trail & being walking distance to shopping and dining. Just north of Paradise Valley and west of Scottsdale. This Phoenix property is minutes from the 51. This is the popular Jade floor plan and on the top floor to enjoy taller vaulted ceilings than the lower floors. Split floor plan is like having two master bedrooms!! Love having washer and dryer in unit. New Hot water heater. Fabulous amenities like a great gym that overlooks the wonderful huge pool and spa. HOA allows 3 month minimum rentals.
Home warranty transfers with property and it is up in October. Furniture available.
Location
State AZ
County Maricopa
Community Aderra Condominiums
Direction NORTH ON TATUM FROM SHEA, COMMUNITY IS ON WEST (RIGHT HAND) SIDE OF STREET. GO THROUGH GATE, BUILDING 13 IS ON THE LEFT (SOUTH WEST) SIDE OF STREET.
Rooms
Other Rooms Family Room
Master Bedroom Split
Den/Bedroom Plus 2
Separate Den/Office N
Interior
Interior Features Breakfast Bar, Elevator, No Interior Steps, Vaulted Ceiling(s), 3/4 Bath Master Bdrm, Double Vanity, Granite Counters
Heating Electric
Cooling Refrigeration
Flooring Laminate, Tile
Fireplaces Type 1 Fireplace
Fireplace Yes
SPA None
Exterior
Parking Features Assigned, Community Structure, Permit Required, Common
Garage Spaces 2.0
Garage Description 2.0
Fence Block, Wrought Iron
Pool None
Community Features Gated Community, Community Spa Htd, Community Pool Htd, Transportation Svcs, Near Bus Stop, Golf, Biking/Walking Path, Clubhouse, Fitness Center
Utilities Available APS
Amenities Available Management, Rental OK (See Rmks)
Roof Type Tile
Private Pool No
Building
Lot Description Corner Lot
Story 3
Builder Name STARPOINTE
Sewer Public Sewer
Water City Water
New Construction No
Schools
Elementary Schools Sequoya Elementary School
Middle Schools Cocopah Middle School
High Schools Chaparral High School
School District Scottsdale Unified District
Others
HOA Name Aderra
HOA Fee Include Roof Repair,Insurance,Sewer,Pest Control,Cable TV,Front Yard Maint,Gas,Water,Roof Replacement,Maintenance Exterior
Senior Community No
Tax ID 167-45-702
Ownership Fee Simple
Acceptable Financing Cash, Conventional, VA Loan
Horse Property N
Listing Terms Cash, Conventional, VA Loan
Financing Cash
Special Listing Condition FIRPTA may apply
Read Less Info
Want to know what your home might be worth? Contact us for a FREE valuation!

Our team is ready to help you sell your home for the highest possible price ASAP

Copyright 2024 Arizona Regional Multiple Listing Service, Inc. All rights reserved.
Bought with HomeSmart

"My job is to find and attract mastery-based agents to the office, protect the culture, and make sure everyone is happy! "






