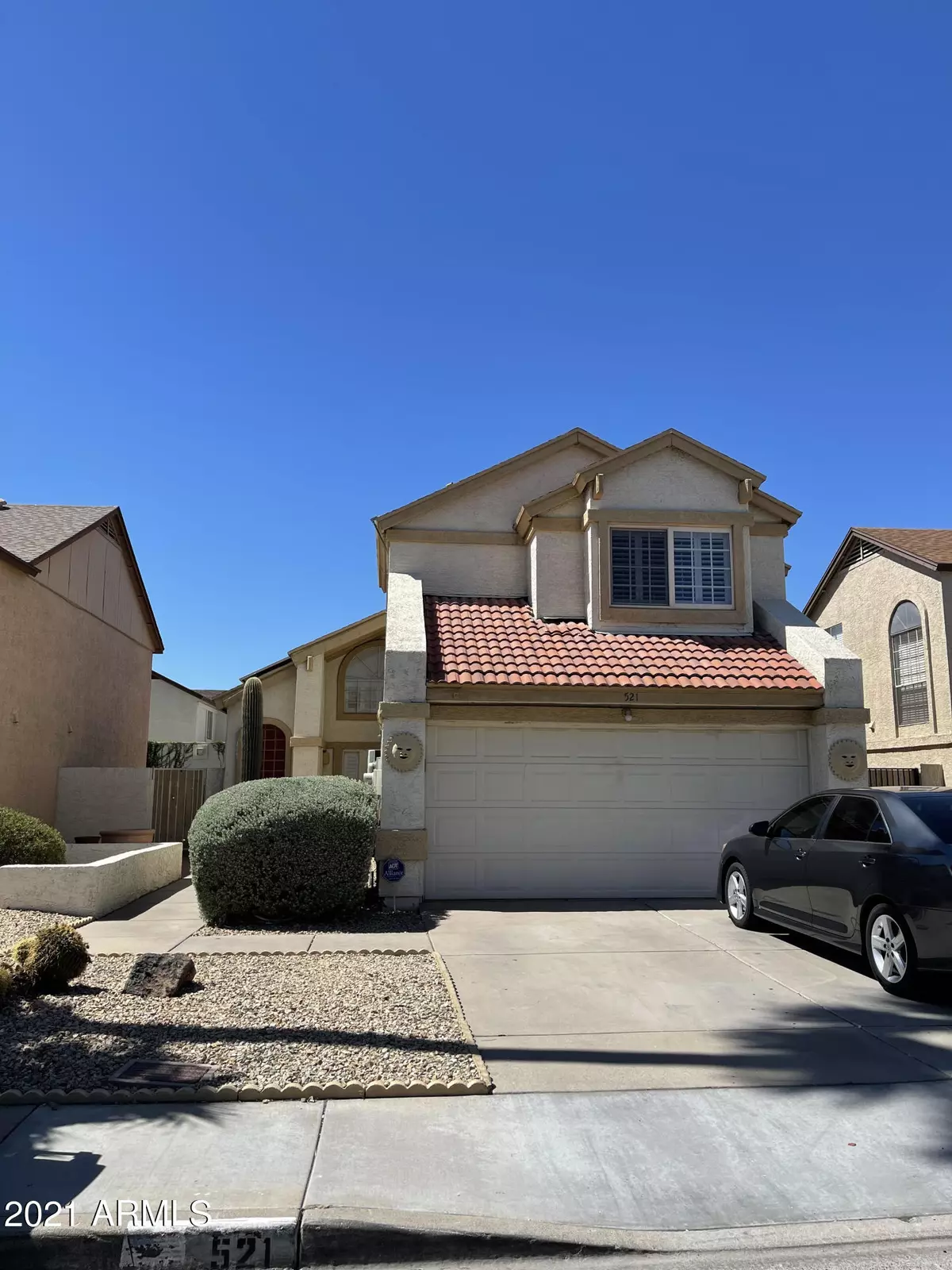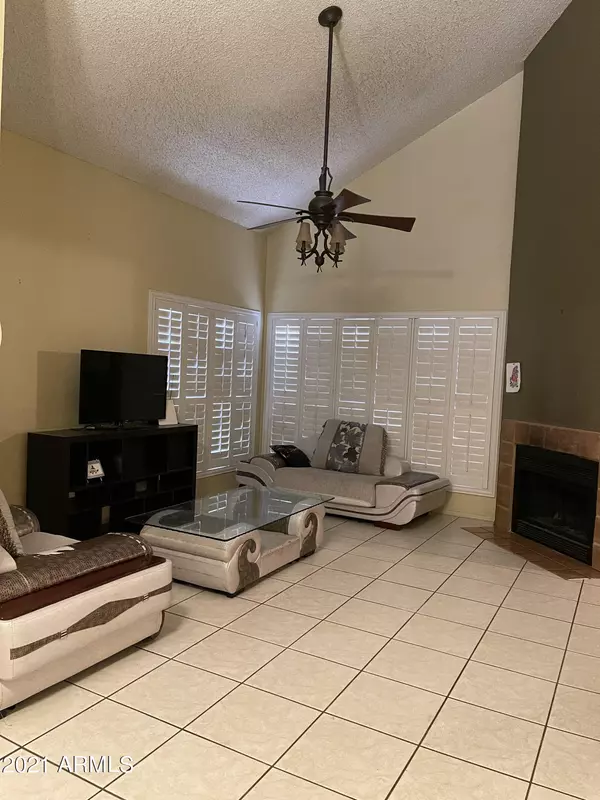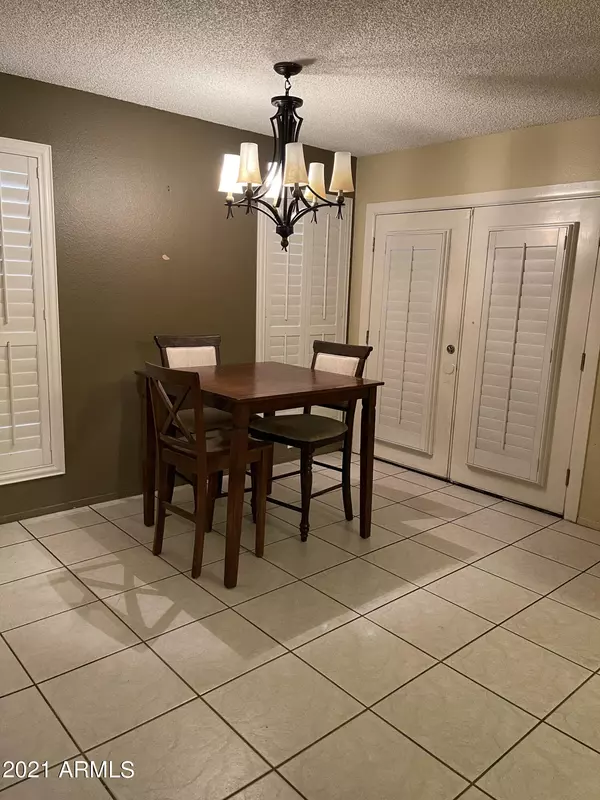$367,800
$349,900
5.1%For more information regarding the value of a property, please contact us for a free consultation.
3 Beds
2.5 Baths
1,781 SqFt
SOLD DATE : 07/12/2021
Key Details
Sold Price $367,800
Property Type Single Family Home
Sub Type Single Family - Detached
Listing Status Sold
Purchase Type For Sale
Square Footage 1,781 sqft
Price per Sqft $206
Subdivision Merit Estates Replat
MLS Listing ID 6244132
Sold Date 07/12/21
Style Contemporary
Bedrooms 3
HOA Fees $30/mo
HOA Y/N Yes
Originating Board Arizona Regional Multiple Listing Service (ARMLS)
Year Built 1985
Annual Tax Amount $1,535
Tax Year 2020
Lot Size 3,974 Sqft
Acres 0.09
Property Description
Welcome home to this wonderful floorplan located in the desirable community of Merit Estates! You won't be disappointed with this 3 bedroom, 2.5 bath spacious floorplan. The main floor is complete with a convenient powder room and tiled floors throughout with a spacious great room, dining area, kitchen with ample cabinetry, and living area. The second level consists of three generous bedrooms. This property will go fast! Close to the 101 Freeway for easy travel to any place you desire.
Location
State AZ
County Maricopa
Community Merit Estates Replat
Direction North on 7th st to Utopia. West on Utopia to home on South side of the street
Rooms
Other Rooms Great Room, Family Room
Den/Bedroom Plus 3
Separate Den/Office N
Interior
Interior Features Eat-in Kitchen, Breakfast Bar, Vaulted Ceiling(s), Pantry, Full Bth Master Bdrm, High Speed Internet
Heating Electric
Cooling Refrigeration, Ceiling Fan(s)
Flooring Carpet, Tile
Fireplaces Type 1 Fireplace
Fireplace Yes
SPA None
Laundry Wshr/Dry HookUp Only
Exterior
Garage Spaces 2.0
Garage Description 2.0
Fence Block
Pool None
Utilities Available APS
Amenities Available Management
View Mountain(s)
Roof Type Composition
Private Pool No
Building
Lot Description Gravel/Stone Front
Story 2
Builder Name unknown
Sewer Public Sewer
Water City Water
Architectural Style Contemporary
New Construction No
Schools
Elementary Schools Eagle Ridge Elementary School
Middle Schools Mountain Trail Middle School
High Schools North Canyon High School
School District Paradise Valley Unified District
Others
HOA Name Vision
HOA Fee Include Other (See Remarks)
Senior Community No
Tax ID 209-24-496
Ownership Fee Simple
Acceptable Financing Cash, Conventional, FHA, VA Loan
Horse Property N
Listing Terms Cash, Conventional, FHA, VA Loan
Financing FHA
Read Less Info
Want to know what your home might be worth? Contact us for a FREE valuation!

Our team is ready to help you sell your home for the highest possible price ASAP

Copyright 2024 Arizona Regional Multiple Listing Service, Inc. All rights reserved.
Bought with Coldwell Banker Realty

"My job is to find and attract mastery-based agents to the office, protect the culture, and make sure everyone is happy! "






