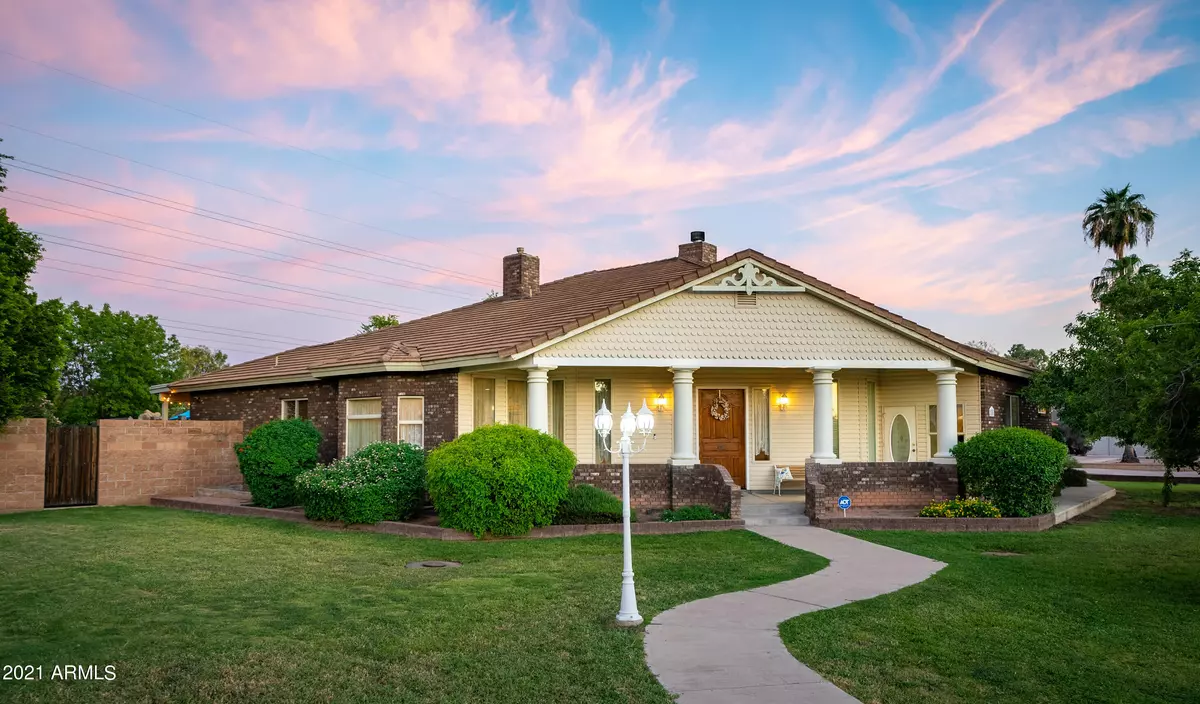$1,150,000
$1,200,000
4.2%For more information regarding the value of a property, please contact us for a free consultation.
5 Beds
5 Baths
5,612 SqFt
SOLD DATE : 12/07/2021
Key Details
Sold Price $1,150,000
Property Type Single Family Home
Sub Type Single Family - Detached
Listing Status Sold
Purchase Type For Sale
Square Footage 5,612 sqft
Price per Sqft $204
Subdivision Summer Mesa Lot 1-73 & Tr A
MLS Listing ID 6296985
Sold Date 12/07/21
Bedrooms 5
HOA Y/N No
Originating Board Arizona Regional Multiple Listing Service (ARMLS)
Year Built 1999
Annual Tax Amount $7,057
Tax Year 2020
Lot Size 0.976 Acres
Acres 0.98
Property Description
This custom built 5bed/5bath 5611sqft luxury home will welcome you from the minute you drive up. A wide open, welcoming entry way will draw you in to the formal living room for entertaining, or you can choose to go to the inviting family room with huge brick fireplace. Great storage potential, beautiful kitchen, perfect for welcoming guests - island with built in bar stools, and built in desk area! This home is equipped with a basement, and a pool featuring water slides, grotto, and spa! Horse property w/no HOA and lots of space that will make it hard to believe that you are so close to freeways and shopping at the lovely Dana Park shopping area. And when you're done for the day, relax in the spacious master retreat with jetted tub and walk in closet.
Location
State AZ
County Maricopa
Community Summer Mesa Lot 1-73 & Tr A
Direction Go North on Val Vista Dr Go East on E Pueblo Ave Go South on S Maple Destination will be on the left
Rooms
Other Rooms Guest Qtrs-Sep Entrn, ExerciseSauna Room, Separate Workshop, Media Room, Family Room, BonusGame Room
Basement Finished, Walk-Out Access, Full
Master Bedroom Split
Den/Bedroom Plus 7
Separate Den/Office Y
Interior
Interior Features Upstairs, Eat-in Kitchen, Breakfast Bar, 9+ Flat Ceilings, Drink Wtr Filter Sys, Soft Water Loop, Kitchen Island, Pantry, Double Vanity, Full Bth Master Bdrm, Separate Shwr & Tub, Tub with Jets, Granite Counters
Heating Natural Gas
Cooling Refrigeration, Programmable Thmstat, Ceiling Fan(s)
Flooring Carpet, Vinyl, Tile
Fireplaces Type 2 Fireplace, Family Room, Living Room, Gas
Fireplace Yes
Window Features Double Pane Windows
SPA Heated,Private
Laundry Wshr/Dry HookUp Only
Exterior
Exterior Feature Covered Patio(s), Playground, Patio
Parking Features Electric Door Opener, Extnded Lngth Garage, RV Gate, Side Vehicle Entry, RV Access/Parking
Garage Spaces 4.0
Garage Description 4.0
Fence Block, See Remarks
Pool Diving Pool, Fenced, Private
Landscape Description Irrigation Back, Flood Irrigation, Irrigation Front
Community Features Near Bus Stop, Biking/Walking Path
Utilities Available SRP
Amenities Available Not Managed, Other, Rental OK (See Rmks)
Roof Type Tile
Private Pool Yes
Building
Lot Description Sprinklers In Rear, Sprinklers In Front, Corner Lot, Grass Front, Grass Back, Irrigation Front, Irrigation Back, Flood Irrigation
Story 1
Builder Name Custom
Sewer Public Sewer
Water City Water
Structure Type Covered Patio(s),Playground,Patio
New Construction No
Schools
Elementary Schools Johnson Elementary School
Middle Schools Taylor Junior High School
High Schools Mesa High School
School District Mesa Unified District
Others
HOA Fee Include No Fees
Senior Community No
Tax ID 140-48-105
Ownership Fee Simple
Acceptable Financing Cash, Conventional, VA Loan
Horse Property Y
Listing Terms Cash, Conventional, VA Loan
Financing Other
Read Less Info
Want to know what your home might be worth? Contact us for a FREE valuation!

Our team is ready to help you sell your home for the highest possible price ASAP

Copyright 2025 Arizona Regional Multiple Listing Service, Inc. All rights reserved.
Bought with West USA Realty
"My job is to find and attract mastery-based agents to the office, protect the culture, and make sure everyone is happy! "






