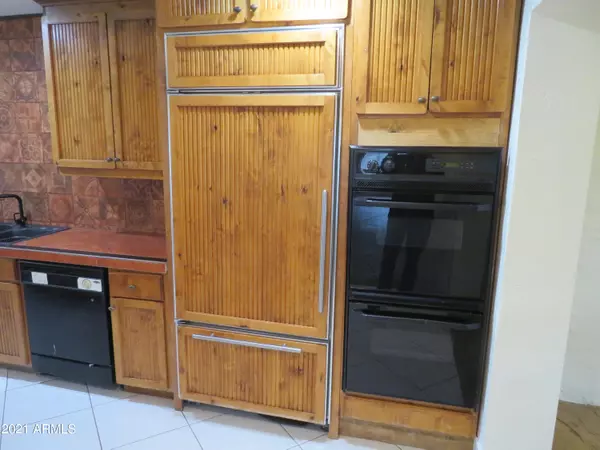$370,000
$369,000
0.3%For more information regarding the value of a property, please contact us for a free consultation.
3 Beds
3 Baths
2,456 SqFt
SOLD DATE : 12/17/2021
Key Details
Sold Price $370,000
Property Type Single Family Home
Sub Type Single Family - Detached
Listing Status Sold
Purchase Type For Sale
Square Footage 2,456 sqft
Price per Sqft $150
Subdivision Na
MLS Listing ID 6299582
Sold Date 12/17/21
Style Ranch,Spanish
Bedrooms 3
HOA Y/N No
Originating Board Arizona Regional Multiple Listing Service (ARMLS)
Year Built 1984
Annual Tax Amount $1,176
Tax Year 2021
Lot Size 10,115 Sqft
Acres 0.23
Property Description
PRICED TO SELL FAST!
Great open floor plan with lots of room to entertain family and friends on a huge lot that has a separate area to store your toys INCLUDING RV or work equipment or have your workshop. This very large kitchen with huge island, is more than enough room to create meals for family and friends . The refrigerator is a large built in SUB Zero FRIG. There's plenty of cover parking for three cars or trucks plus extra on property slab parking. Don't have a car, you are located right down the street and walking distance from the new rail system and bus stops to get to wherever you need to go. You will also notice once you walk through the courtyard into the house, the 8' ceilings that gives you that feeling of more open space.. NEWER ROOF AND 2014 AC UNITS
Location
State AZ
County Maricopa
Community Na
Direction SOUTH FROM SOUTHERN ON Montezuma TO SAINT CATHERINE LEFT AND PROPERTY ON THE SE CORNER OF Montezuma & SAINT CATHERINE
Rooms
Den/Bedroom Plus 4
Separate Den/Office Y
Interior
Interior Features Eat-in Kitchen, Breakfast Bar, Kitchen Island, 3/4 Bath Master Bdrm
Heating Electric
Cooling Refrigeration
Flooring Tile
Fireplaces Type 1 Fireplace
Fireplace Yes
SPA None
Exterior
Exterior Feature Patio
Parking Features RV Gate, Side Vehicle Entry, RV Access/Parking, Gated
Carport Spaces 3
Fence Block, Wrought Iron
Pool None
Community Features Near Bus Stop
Utilities Available SRP
Amenities Available None
Roof Type Composition
Private Pool No
Building
Lot Description Corner Lot, Synthetic Grass Frnt
Story 1
Builder Name UNKNOWN
Sewer Public Sewer
Water City Water
Architectural Style Ranch, Spanish
Structure Type Patio
New Construction No
Schools
Elementary Schools Roosevelt Elementary School
Middle Schools Roosevelt Elementary School
High Schools South Mountain High School
School District Phoenix Union High School District
Others
HOA Fee Include No Fees
Senior Community No
Tax ID 114-06-053
Ownership Fee Simple
Acceptable Financing Cash, Conventional, FHA
Horse Property N
Listing Terms Cash, Conventional, FHA
Financing FHA
Read Less Info
Want to know what your home might be worth? Contact us for a FREE valuation!

Our team is ready to help you sell your home for the highest possible price ASAP

Copyright 2024 Arizona Regional Multiple Listing Service, Inc. All rights reserved.
Bought with HomeSmart

"My job is to find and attract mastery-based agents to the office, protect the culture, and make sure everyone is happy! "






