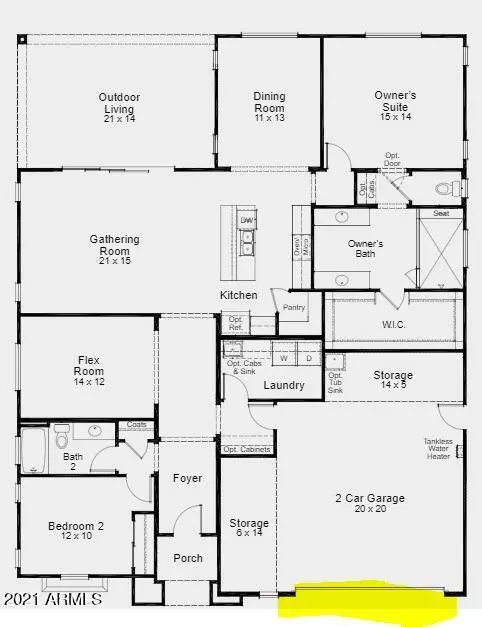$497,077
$507,077
2.0%For more information regarding the value of a property, please contact us for a free consultation.
2 Beds
2 Baths
1,914 SqFt
SOLD DATE : 11/12/2021
Key Details
Sold Price $497,077
Property Type Single Family Home
Sub Type Single Family - Detached
Listing Status Sold
Purchase Type For Sale
Square Footage 1,914 sqft
Price per Sqft $259
Subdivision Cantamia Parcels 32 Thru 34 Replat
MLS Listing ID 6303082
Sold Date 11/12/21
Bedrooms 2
HOA Fees $256/mo
HOA Y/N Yes
Originating Board Arizona Regional Multiple Listing Service (ARMLS)
Year Built 2021
Annual Tax Amount $7,600
Tax Year 2021
Lot Size 8,047 Sqft
Acres 0.18
Property Description
MLS# 6303082 ~The Portato, ready now! CantaMia at Estrella – built specifically for age restricted 55+ communities! This home is a beautiful 2 bedroom and 2 bath open floorplan. Richly decorated with quartz countertops, custom tile backsplash, and maple cabinetry with GE profile appliances in kitchen. Upgraded tile floors throughout the home and carpet in the bedrooms. Owner's suite has double vanities and super shower. Plenty of garage space for toys and storage. Great corner location within walking distance of the Village Center. Structural options added to 17895 W Tanglewood Drive include: 4' garage extension and desert rustic elevation.
Location
State AZ
County Maricopa
Community Cantamia Parcels 32 Thru 34 Replat
Direction AZ-303 South until the Freeway ends into Cotton Lane. Follow Cotton Lane to the traffic circle and go south on Estrella Parkway. From the traffic circle go south 5 miles and turn right into CantaMia.
Rooms
Master Bedroom Downstairs
Den/Bedroom Plus 3
Separate Den/Office Y
Interior
Interior Features Master Downstairs, Kitchen Island, Pantry, Double Vanity, Full Bth Master Bdrm, Separate Shwr & Tub, Granite Counters
Heating Natural Gas, ENERGY STAR Qualified Equipment
Cooling Programmable Thmstat, Ceiling Fan(s), ENERGY STAR Qualified Equipment
Flooring Carpet, Tile
Fireplaces Number No Fireplace
Fireplaces Type None
Fireplace No
SPA Community, Heated, None
Laundry Inside, Wshr/Dry HookUp Only
Exterior
Parking Features Dir Entry frm Garage
Garage Spaces 2.0
Carport Spaces 2
Garage Description 2.0
Fence Block, Wrought Iron
Pool Community, Heated, None
Landscape Description Irrigation Front
Community Features Lake Subdivision, Community Media Room, Pool, Guarded Entry, Tennis Court(s), Biking/Walking Path, Clubhouse, Fitness Center
Utilities Available APS, SW Gas
Amenities Available Management, Rental OK (See Rmks)
Roof Type Tile
Building
Lot Description Corner Lot, Dirt Back, Gravel/Stone Front, Irrigation Front
Story 1
Builder Name Taylor Morrison
Sewer Public Sewer
Water City Water
New Construction No
Schools
Elementary Schools Las Brisas Academy - Goodyear
Middle Schools Adult
High Schools Adult
School District Out Of Area
Others
HOA Name AAM
HOA Fee Include Common Area Maint, Street Maint
Senior Community No
Tax ID 400-63-146
Ownership Fee Simple
Acceptable Financing Cash, FHA, VA Loan
Horse Property N
Listing Terms Cash, FHA, VA Loan
Financing Cash
Read Less Info
Want to know what your home might be worth? Contact us for a FREE valuation!

Our team is ready to help you sell your home for the highest possible price ASAP

Copyright 2025 Arizona Regional Multiple Listing Service, Inc. All rights reserved.
Bought with Non-MLS Office
"My job is to find and attract mastery-based agents to the office, protect the culture, and make sure everyone is happy! "






