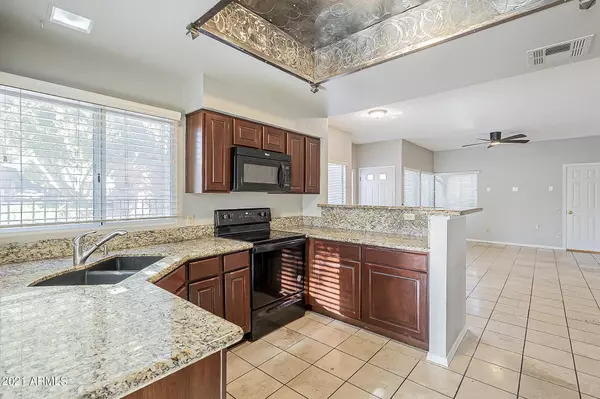$320,000
$294,999
8.5%For more information regarding the value of a property, please contact us for a free consultation.
2 Beds
2 Baths
1,259 SqFt
SOLD DATE : 11/30/2021
Key Details
Sold Price $320,000
Property Type Condo
Sub Type Apartment Style/Flat
Listing Status Sold
Purchase Type For Sale
Square Footage 1,259 sqft
Price per Sqft $254
Subdivision Renaissance Park Phase 1
MLS Listing ID 6313917
Sold Date 11/30/21
Style Territorial/Santa Fe
Bedrooms 2
HOA Fees $295/mo
HOA Y/N Yes
Originating Board Arizona Regional Multiple Listing Service (ARMLS)
Year Built 1985
Annual Tax Amount $1,717
Tax Year 2021
Lot Size 1,305 Sqft
Acres 0.03
Property Description
A true gem in the heart of downtown Phoenix. Located in a gated community, this 2 bedroom 2 bathroom unit includes many amenities including 2 swimming pools and spas, a workout room, and scenic walkways just to name a few. Step into your spacious home with plenty of natural light and light interior. Entertain guests in your open kitchen with easy access to grassy fields to enjoy a day out with family and friends. Walk to Chase field to catch a baseball, stroll to a Suns game or skip over to Pizzeria Bianco or Canyon Cafe. Explore art galleries, shopping, and nightlife all located only minutes away. This home is a must see!
Location
State AZ
County Maricopa
Community Renaissance Park Phase 1
Direction NE corner of Washington and 7th st
Rooms
Other Rooms Great Room
Master Bedroom Downstairs
Den/Bedroom Plus 2
Separate Den/Office N
Interior
Interior Features Master Downstairs, Eat-in Kitchen, Kitchen Island, Full Bth Master Bdrm, Granite Counters
Heating Electric
Cooling Refrigeration, Ceiling Fan(s)
Flooring Carpet, Tile
Fireplaces Number No Fireplace
Fireplaces Type None
Fireplace No
Window Features Double Pane Windows
SPA None
Exterior
Exterior Feature Patio
Parking Features Assigned
Carport Spaces 1
Fence Wrought Iron
Pool None
Community Features Gated Community, Community Spa Htd, Community Pool, Near Light Rail Stop, Near Bus Stop, Clubhouse, Fitness Center
Utilities Available APS
Amenities Available Management, Rental OK (See Rmks), Spec Assmnt Pending
Roof Type Metal
Private Pool No
Building
Story 2
Builder Name COVENTRY HOMES
Sewer Public Sewer
Water City Water
Architectural Style Territorial/Santa Fe
Structure Type Patio
New Construction No
Schools
Elementary Schools Augustus H Shaw Jr Montessori School
Middle Schools Phoenix Prep Academy
High Schools North High School
School District Phoenix Union High School District
Others
HOA Name Renaissance Park
HOA Fee Include Roof Repair,Insurance,Sewer,Maintenance Grounds,Street Maint,Front Yard Maint,Trash,Roof Replacement,Maintenance Exterior
Senior Community No
Tax ID 116-34-078
Ownership Fee Simple
Acceptable Financing Cash, Conventional, VA Loan
Horse Property N
Listing Terms Cash, Conventional, VA Loan
Financing Conventional
Read Less Info
Want to know what your home might be worth? Contact us for a FREE valuation!

Our team is ready to help you sell your home for the highest possible price ASAP

Copyright 2025 Arizona Regional Multiple Listing Service, Inc. All rights reserved.
Bought with The Hayland Group, Inc.
"My job is to find and attract mastery-based agents to the office, protect the culture, and make sure everyone is happy! "






