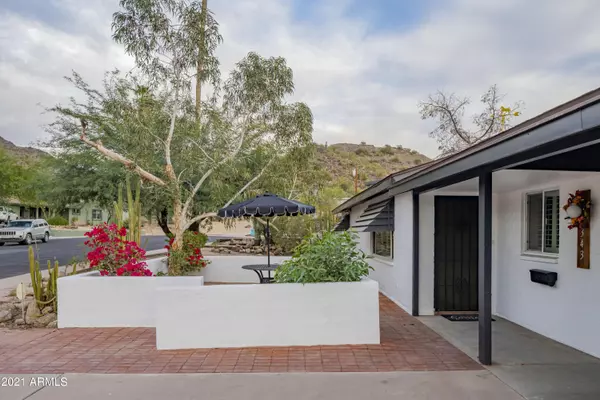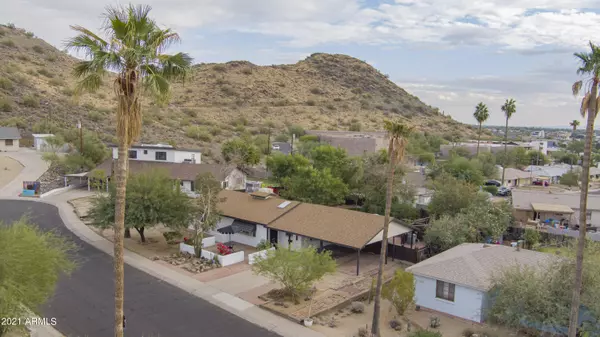$435,000
$399,000
9.0%For more information regarding the value of a property, please contact us for a free consultation.
2 Beds
1.75 Baths
1,276 SqFt
SOLD DATE : 12/21/2021
Key Details
Sold Price $435,000
Property Type Single Family Home
Sub Type Single Family - Detached
Listing Status Sold
Purchase Type For Sale
Square Footage 1,276 sqft
Price per Sqft $340
Subdivision Upshaw Desert Mt Village
MLS Listing ID 6330599
Sold Date 12/21/21
Style Ranch
Bedrooms 2
HOA Y/N No
Originating Board Arizona Regional Multiple Listing Service (ARMLS)
Year Built 1954
Annual Tax Amount $1,098
Tax Year 2021
Lot Size 0.252 Acres
Acres 0.25
Property Sub-Type Single Family - Detached
Property Description
Looking for a charming, freshly renovated home on a quiet cul-de-sac with mountain views galore? Look no further!
This Mid-century ranch sits on more than a quarter of an acre surrounded by mountain views and trails with NO HOA. This home enjoyed a quality makeover in 2021. Fresh paint inside and out, new ceramic floor tile and baseboards throughout, entirely new kitchen including white Shaker style cabinets, stainless steel sink, faucet, butcherblock countertop with stylish mosaic backsplash and all new Samsung appliances, including gas range. It offers two generous bedrooms, one with a newly remodeled ensuite bathroom, and also has a separate den/office/library/studio which could easily be converted to a third bedroom or inside laundry room. This adorable home has ample natural daylight streaming in from skylights and plenty of windows. Plantation shutters and dual pane windows with operable awnings keep the solid block, north-facing home cool in the summer and warm in the winter.
Easy to maintain landscape with mature trees, cacti, succulents, and bougainvillea and lush winter rye in the back yard. Two expansive patios of vintage red brick in both front and back: perfect for entertaining! Outside laundry/workshop just off the kitchen. Large double carport with overhead storage and plenty of slab parking.
Hang out under a shade tree at Mountain View Park, just a few steps to the west, or head east out the back gate to the trailhead of "S" Mountain, just steps away. Enjoy a brilliant sunset on the front patio before the sky turns pitch black (no need to head to the wilderness to enjoy the stars, they're right here!). Highly sought after Sunnyslope High School is a short walk down the hill. Take a leisurely bike ride to fantastic eats and drinks nearby at Ladera, Timo, Via de los Santos, Little Miss BBQ, Tony's Italian Deli, North Mountain Brewing and many more! Wanna get away? Hit the Arizona Canal Trail to the south and see where it takes you!
This home's central location offers the perfect combination of a peaceful retreat just a short distance from Downtown Phoenix, Sky Harbor Airport, and Scottsdale. Blink, and it will be gone!
**Spa is "as-is" and has never been operated by owner.
Location
State AZ
County Maricopa
Community Upshaw Desert Mt Village
Direction Central North to Hatcher, West to 5th Ave, North to Cinnabar, East to home.
Rooms
Other Rooms Family Room
Master Bedroom Not split
Den/Bedroom Plus 3
Separate Den/Office Y
Interior
Interior Features Eat-in Kitchen, No Interior Steps, Pantry, 3/4 Bath Master Bdrm
Heating Electric
Cooling Refrigeration
Flooring Tile
Fireplaces Number No Fireplace
Fireplaces Type None
Fireplace No
Window Features Skylight(s),Double Pane Windows
SPA Above Ground,Private
Laundry Wshr/Dry HookUp Only
Exterior
Exterior Feature Patio, Storage
Carport Spaces 2
Fence Wood
Pool None
Community Features Near Bus Stop, Biking/Walking Path
Utilities Available APS, SW Gas
Amenities Available None
View Mountain(s)
Roof Type Composition
Private Pool No
Building
Lot Description Sprinklers In Rear, Sprinklers In Front, Alley, Desert Back, Desert Front, Cul-De-Sac, Grass Back, Auto Timer H2O Front, Auto Timer H2O Back
Story 1
Builder Name Unknown
Sewer Public Sewer
Water City Water
Architectural Style Ranch
Structure Type Patio,Storage
New Construction No
Schools
Elementary Schools Mountain View Elementary School
Middle Schools Mountain View Elementary School
High Schools Sunnyslope High School
School District Glendale Union High School District
Others
HOA Fee Include No Fees
Senior Community No
Tax ID 159-53-018
Ownership Fee Simple
Acceptable Financing Cash, Conventional, FHA, VA Loan
Horse Property N
Listing Terms Cash, Conventional, FHA, VA Loan
Financing Other
Read Less Info
Want to know what your home might be worth? Contact us for a FREE valuation!

Our team is ready to help you sell your home for the highest possible price ASAP

Copyright 2025 Arizona Regional Multiple Listing Service, Inc. All rights reserved.
Bought with HomeSmart
"My job is to find and attract mastery-based agents to the office, protect the culture, and make sure everyone is happy! "






