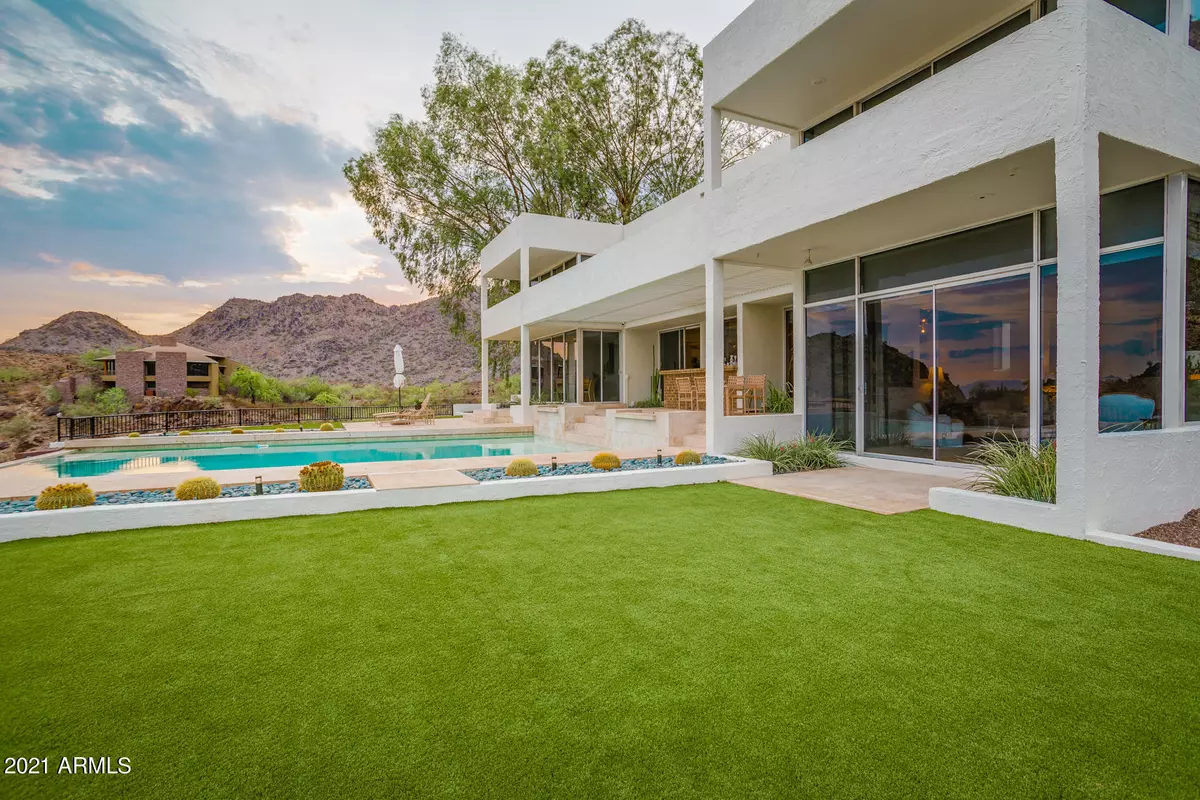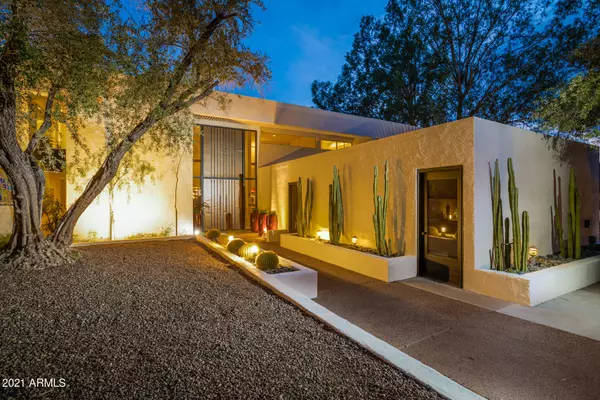$2,945,000
$2,995,000
1.7%For more information regarding the value of a property, please contact us for a free consultation.
5 Beds
4 Baths
4,783 SqFt
SOLD DATE : 03/22/2022
Key Details
Sold Price $2,945,000
Property Type Single Family Home
Sub Type Single Family - Detached
Listing Status Sold
Purchase Type For Sale
Square Footage 4,783 sqft
Price per Sqft $615
Subdivision Palm Canyon 2 Lots 6-16, 20-23 Tr A
MLS Listing ID 6272549
Sold Date 03/22/22
Style Contemporary
Bedrooms 5
HOA Y/N No
Originating Board Arizona Regional Multiple Listing Service (ARMLS)
Year Built 1974
Annual Tax Amount $13,684
Tax Year 2020
Lot Size 1.078 Acres
Acres 1.08
Property Description
WOW! Modern Hillside home designed by Ned Sawyer FAIA. Spectacular views couple w/superb architecture. Positioned near top of Palm Canyon, home commands the site w/sweeping vistas of surrounding mountains and city lights! Desert modern mortar-washed masonry is juxtaposed against the crisp lines of the house. Versatile plan includes: 5 BR's, guest suite, office/den, formal dining, Lrg living room, built-in bar, lux eat-in kitchen w/upgraded appliances. Views from nearly every room! Outdoor living perfect for entertaining; oversized patios, negative edge pool, synthetic grass yards. Hillside gains the views, but flat yard offers generous space. Located between PV and Biltmore, Palm Canyon offers fantastic location w/an array of original designs Will Bruder to Frank Lloyd Wright! ACT NOW!
Location
State AZ
County Maricopa
Community Palm Canyon 2 Lots 6-16, 20-23 Tr A
Direction North on 36th St. from Lincoln, head up the hill, home on the left (W) side of the street.
Rooms
Other Rooms Guest Qtrs-Sep Entrn, BonusGame Room
Guest Accommodations 279.0
Master Bedroom Split
Den/Bedroom Plus 7
Separate Den/Office Y
Interior
Interior Features Upstairs, Eat-in Kitchen, 9+ Flat Ceilings, Wet Bar, Double Vanity, Full Bth Master Bdrm, Separate Shwr & Tub, High Speed Internet, Granite Counters
Heating Electric
Cooling Refrigeration
Flooring Carpet, Stone, Wood
Fireplaces Type 1 Fireplace, Fire Pit, Family Room, Gas
Fireplace Yes
SPA Private
Exterior
Exterior Feature Balcony, Covered Patio(s), Playground, Patio, Storage, Separate Guest House
Garage Side Vehicle Entry
Garage Spaces 2.0
Garage Description 2.0
Fence Block, Wrought Iron
Pool Private
Utilities Available SRP, Oth Gas (See Rmrks), Oth Elec (See Rmrks)
Amenities Available None
Waterfront No
View Mountain(s)
Roof Type Built-Up
Private Pool Yes
Building
Lot Description Sprinklers In Rear, Sprinklers In Front, Desert Front, Synthetic Grass Back, Auto Timer H2O Front, Auto Timer H2O Back
Story 2
Builder Name Ned Sawyer
Sewer Septic Tank
Water City Water
Architectural Style Contemporary
Structure Type Balcony,Covered Patio(s),Playground,Patio,Storage, Separate Guest House
New Construction Yes
Schools
Elementary Schools Biltmore Preparatory Academy
Middle Schools Biltmore Preparatory Academy
High Schools Camelback High School
School District Phoenix Union High School District
Others
HOA Fee Include No Fees
Senior Community No
Tax ID 164-66-009
Ownership Fee Simple
Acceptable Financing Cash, Conventional
Horse Property N
Listing Terms Cash, Conventional
Financing Conventional
Read Less Info
Want to know what your home might be worth? Contact us for a FREE valuation!

Our team is ready to help you sell your home for the highest possible price ASAP

Copyright 2024 Arizona Regional Multiple Listing Service, Inc. All rights reserved.
Bought with Walt Danley Local Luxury Christie's International Real Estate

"My job is to find and attract mastery-based agents to the office, protect the culture, and make sure everyone is happy! "






