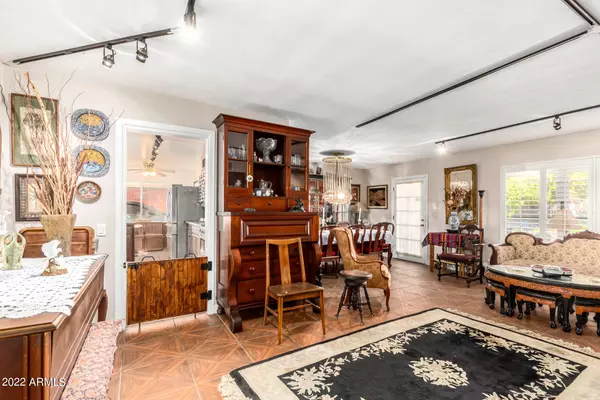$419,000
$425,000
1.4%For more information regarding the value of a property, please contact us for a free consultation.
3 Beds
3 Baths
2,409 SqFt
SOLD DATE : 03/29/2022
Key Details
Sold Price $419,000
Property Type Single Family Home
Sub Type Single Family - Detached
Listing Status Sold
Purchase Type For Sale
Square Footage 2,409 sqft
Price per Sqft $173
Subdivision Sands Estates
MLS Listing ID 6350796
Sold Date 03/29/22
Style Ranch
Bedrooms 3
HOA Y/N No
Originating Board Arizona Regional Multiple Listing Service (ARMLS)
Year Built 1955
Annual Tax Amount $1,928
Tax Year 2021
Lot Size 9,993 Sqft
Acres 0.23
Property Description
Wow! Wonderful separate living 3-bedroom 3-bath property that has much to offer. The main part of this ranch features an open living/dining room, galley kitchen, two bedrooms, two bathrooms, front enclosed sun porch and back screened in porch. Unique wood tile, plantation shutters and light-filled spaces make this special. The other side of the house features a large mother-in-law suite with handicap-accessible bathroom, family room and office space with private exterior entrance that could be used as an additional 4th bedroom. The possibilities are endless, to make this suit your needs! Outside is an oasis, and your own refuge in the city: beautiful diving pool, exotic and citrus trees provide shade, gardens and fishpond, and barbeque-bar area. Additional shed/workshop space in the back, with electricity. New air conditioning units. No HOA. Close to restaurants, shopping and events in well-established neighborhood. Easy ten-minute walking distance to Historic Downtown Glendale. Come, see this one today!
Location
State AZ
County Maricopa
Community Sands Estates
Direction Head south on N 59th Ave, turn left onto W Vista Ave. Home will be on the left
Rooms
Other Rooms Separate Workshop, Family Room, Arizona RoomLanai
Master Bedroom Split
Den/Bedroom Plus 4
Separate Den/Office Y
Interior
Interior Features No Interior Steps, 3/4 Bath Master Bdrm, High Speed Internet
Heating Natural Gas
Cooling Refrigeration, Ceiling Fan(s)
Flooring Carpet, Tile
Fireplaces Number No Fireplace
Fireplaces Type None
Fireplace No
SPA None
Laundry Wshr/Dry HookUp Only
Exterior
Exterior Feature Covered Patio(s), Patio, Screened in Patio(s)
Carport Spaces 2
Fence Chain Link, Wood
Pool Diving Pool, Private
Community Features Near Bus Stop
Utilities Available APS, SW Gas
Amenities Available None
Roof Type Composition
Accessibility Bath Roll-Under Sink, Bath Roll-In Shower, Bath Grab Bars
Private Pool Yes
Building
Lot Description Alley
Story 1
Builder Name Unknown
Sewer Public Sewer
Water City Water
Architectural Style Ranch
Structure Type Covered Patio(s),Patio,Screened in Patio(s)
New Construction No
Schools
Elementary Schools Gilbert Elementary School
Middle Schools Glendale Landmark Middle School
High Schools Glendale High School
School District Glendale Union High School District
Others
HOA Fee Include No Fees
Senior Community No
Tax ID 147-28-056
Ownership Fee Simple
Acceptable Financing Cash, Conventional, FHA, VA Loan
Horse Property N
Listing Terms Cash, Conventional, FHA, VA Loan
Financing Conventional
Read Less Info
Want to know what your home might be worth? Contact us for a FREE valuation!

Our team is ready to help you sell your home for the highest possible price ASAP

Copyright 2025 Arizona Regional Multiple Listing Service, Inc. All rights reserved.
Bought with Original Realty Co
"My job is to find and attract mastery-based agents to the office, protect the culture, and make sure everyone is happy! "






