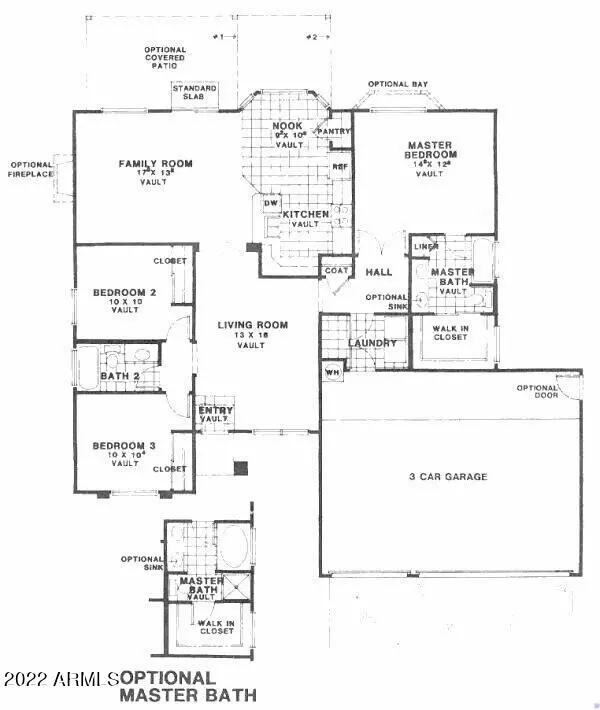$504,000
$464,900
8.4%For more information regarding the value of a property, please contact us for a free consultation.
3 Beds
2 Baths
1,532 SqFt
SOLD DATE : 03/18/2022
Key Details
Sold Price $504,000
Property Type Single Family Home
Sub Type Single Family - Detached
Listing Status Sold
Purchase Type For Sale
Square Footage 1,532 sqft
Price per Sqft $328
Subdivision Sun Valley View
MLS Listing ID 6355215
Sold Date 03/18/22
Style Ranch
Bedrooms 3
HOA Y/N No
Originating Board Arizona Regional Multiple Listing Service (ARMLS)
Year Built 1996
Annual Tax Amount $1,509
Tax Year 2021
Lot Size 8,120 Sqft
Acres 0.19
Property Description
Opportunity knocks for this exceptionally well-maintained Mesa home with 3 bedrooms, 2 bathrooms, cathedral ceilings, a 3-car garage, fresh exterior paint, & no HOA. New roof underlayment December 2021! SOLAR panels! The open kitchen has newer granite, reverse osmosis, dishwasher, garbage disposal, cabinet crown molding & gas range. Home & water heater are efficiently powered by gas. There is a new RV gate with plenty of backyard concrete for parking your toys! The AZ room has been upgraded and overlooks freshly planted grass and several citrus trees. MLS users please review the complete list of upgrades in the ''Documents'' section of the listing as they are too numerous to print here. This super location is within walking distance of Red Mountain Park/Lake and 1.4 miles of the Loop 202.
Location
State AZ
County Maricopa
Community Sun Valley View
Direction South on 80th st, west (right) on Adobe, south (left) on Palo Verde, follow the street as it turns into Dallas, then Vista Del Sol. Finally, turn west (left) onto Dover.
Rooms
Other Rooms Family Room, Arizona RoomLanai
Master Bedroom Split
Den/Bedroom Plus 3
Separate Den/Office N
Interior
Interior Features Eat-in Kitchen, Drink Wtr Filter Sys, No Interior Steps, Vaulted Ceiling(s), Pantry, Full Bth Master Bdrm, Separate Shwr & Tub, High Speed Internet, Granite Counters
Heating Natural Gas
Cooling Refrigeration, Ceiling Fan(s)
Flooring Laminate, Tile
Fireplaces Type 1 Fireplace, Family Room, Gas
Fireplace Yes
Window Features Double Pane Windows
SPA None
Exterior
Exterior Feature Screened in Patio(s)
Parking Features Dir Entry frm Garage, Electric Door Opener, RV Gate, RV Access/Parking
Garage Spaces 3.0
Garage Description 3.0
Fence Block
Pool None
Utilities Available SRP, City Gas
Amenities Available None
Roof Type Tile
Private Pool No
Building
Lot Description Desert Front, Grass Back, Auto Timer H2O Back
Story 1
Builder Name JACKSON PROPERTIES
Sewer Public Sewer
Water City Water
Architectural Style Ranch
Structure Type Screened in Patio(s)
New Construction No
Schools
Elementary Schools Salk Elementary School
Middle Schools Fremont Junior High School
High Schools Red Mountain High School
School District Mesa Unified District
Others
HOA Fee Include No Fees
Senior Community No
Tax ID 218-08-311
Ownership Fee Simple
Acceptable Financing Conventional, FHA, VA Loan
Horse Property N
Listing Terms Conventional, FHA, VA Loan
Financing Conventional
Read Less Info
Want to know what your home might be worth? Contact us for a FREE valuation!

Our team is ready to help you sell your home for the highest possible price ASAP

Copyright 2025 Arizona Regional Multiple Listing Service, Inc. All rights reserved.
Bought with eXp Realty
"My job is to find and attract mastery-based agents to the office, protect the culture, and make sure everyone is happy! "






