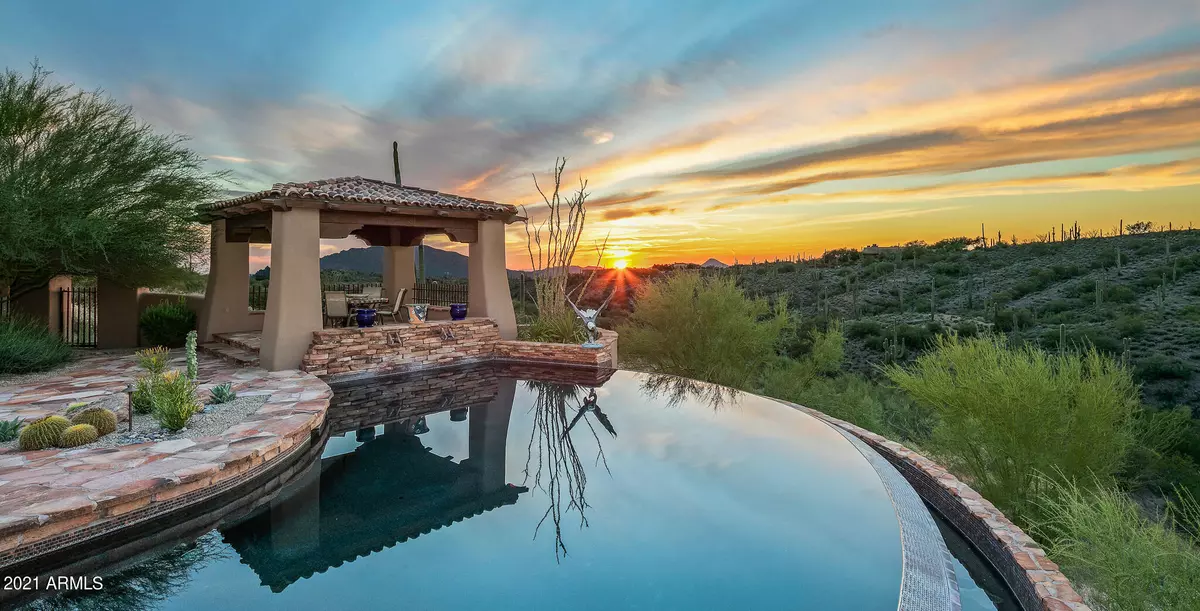$3,760,000
$3,860,000
2.6%For more information regarding the value of a property, please contact us for a free consultation.
4 Beds
6 Baths
6,721 SqFt
SOLD DATE : 04/05/2022
Key Details
Sold Price $3,760,000
Property Type Single Family Home
Sub Type Single Family - Detached
Listing Status Sold
Purchase Type For Sale
Square Footage 6,721 sqft
Price per Sqft $559
Subdivision Carefree Ranch Highlands
MLS Listing ID 6305718
Sold Date 04/05/22
Style Territorial/Santa Fe
Bedrooms 4
HOA Fees $190/ann
HOA Y/N Yes
Originating Board Arizona Regional Multiple Listing Service (ARMLS)
Year Built 2009
Annual Tax Amount $9,886
Tax Year 2021
Lot Size 5.171 Acres
Acres 5.17
Property Description
5 acres, in North Scottsdale, of the most serene and beautiful place to call home. Architect, Lee Hutchison. lovingly describes this home as Pueblo Contemporary. As you pass the 1st of 5 fireplaces through the courtyard entrance you are welcomed into a loved home that has been meticulously maintained. Your eyes are immediately drawn toward the artistic foyer tile and the incredible views beyond. The details designed into the home are stunning from the massive log posts and beams to the intricately carved wood cabinetry. The Saltillo tile is so beautifully laid it won the 2009 Award of Excellence. The great room floor plan is warm and inviting with large picture windows framing the panoramic mountain views and sunsets. The owners suite, one ensuite guest bedroom, and office are located on the main floor. Downstairs you'll find a second ensuite guest bedroom and a large media/game room. The guest casita offers a sitting area, kitchenette, and the 4th bedroom. The views and serenity of the outdoor spaces take your breath away. Enjoy the negative edge pool, spa, and putting green. The various gathering places outside will bring large groups together as well as provide intimate spaces for two. The home is being offered including the indoor furniture with the exception of a couple personal items. Light fixture over the kitchen table does not convey. -The owner made it.
Everything else in the home can be negotiated with a separate bill of sale. Casa de Suenos, is a place to call home.
Location
State AZ
County Maricopa
Community Carefree Ranch Highlands
Direction North on Cave Creek Rd to N. Charles Blair MacDonald Rd. East to guard gate.
Rooms
Other Rooms Guest Qtrs-Sep Entrn, Great Room, BonusGame Room
Basement Finished, Walk-Out Access, Full
Guest Accommodations 500.0
Master Bedroom Split
Den/Bedroom Plus 6
Separate Den/Office Y
Interior
Interior Features Eat-in Kitchen, Breakfast Bar, Drink Wtr Filter Sys, Fire Sprinklers, Soft Water Loop, Wet Bar, Kitchen Island, Pantry, Double Vanity, Full Bth Master Bdrm, High Speed Internet, Granite Counters
Heating Electric, Natural Gas
Cooling Refrigeration, Programmable Thmstat, Ceiling Fan(s)
Flooring Carpet, Tile, Wood
Fireplaces Type 3+ Fireplace, Fire Pit
Fireplace Yes
Window Features Wood Frames,Double Pane Windows,Tinted Windows
SPA Heated,Private
Exterior
Exterior Feature Balcony, Circular Drive, Covered Patio(s), Private Street(s), Private Yard, Storage, Built-in Barbecue, Separate Guest House
Garage Spaces 3.0
Garage Description 3.0
Fence Block, Wrought Iron
Pool Variable Speed Pump, Private
Community Features Gated Community, Guarded Entry
Utilities Available APS, SW Gas
Amenities Available Management
Waterfront No
View City Lights, Mountain(s)
Roof Type Foam,Rolled/Hot Mop
Private Pool Yes
Building
Lot Description Sprinklers In Rear, Sprinklers In Front, Desert Front
Story 1
Builder Name Tim Beringer
Sewer Septic Tank
Water City Water
Architectural Style Territorial/Santa Fe
Structure Type Balcony,Circular Drive,Covered Patio(s),Private Street(s),Private Yard,Storage,Built-in Barbecue, Separate Guest House
New Construction Yes
Schools
Elementary Schools Black Mountain Elementary School
Middle Schools Sonoran Trails Middle School
High Schools Cactus Shadows High School
School District Cave Creek Unified District
Others
HOA Name CR Owner's Assoc.
HOA Fee Include Maintenance Grounds,Street Maint
Senior Community No
Tax ID 219-11-365
Ownership Fee Simple
Acceptable Financing Cash, Conventional
Horse Property N
Listing Terms Cash, Conventional
Financing Cash
Read Less Info
Want to know what your home might be worth? Contact us for a FREE valuation!

Our team is ready to help you sell your home for the highest possible price ASAP

Copyright 2024 Arizona Regional Multiple Listing Service, Inc. All rights reserved.
Bought with eXp Realty

"My job is to find and attract mastery-based agents to the office, protect the culture, and make sure everyone is happy! "






