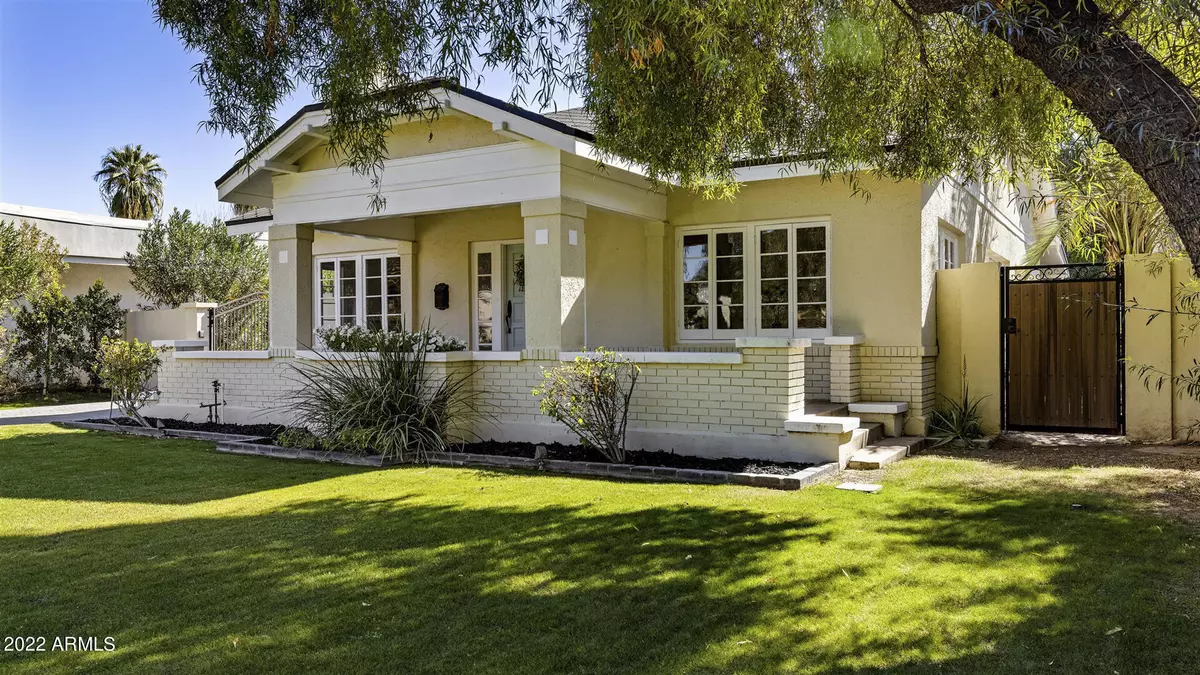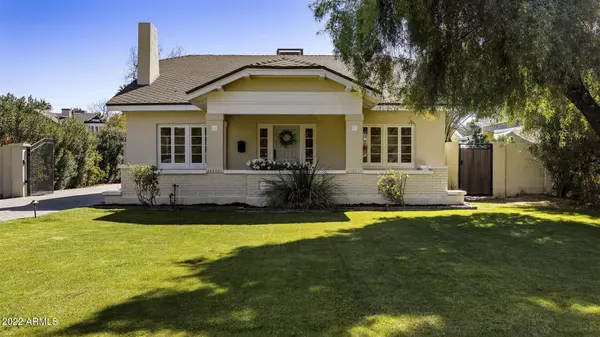$1,700,000
$1,650,000
3.0%For more information regarding the value of a property, please contact us for a free consultation.
5 Beds
3 Baths
3,186 SqFt
SOLD DATE : 04/08/2022
Key Details
Sold Price $1,700,000
Property Type Single Family Home
Sub Type Single Family - Detached
Listing Status Sold
Purchase Type For Sale
Square Footage 3,186 sqft
Price per Sqft $533
Subdivision Los Olivos Re-Amd
MLS Listing ID 6358799
Sold Date 04/08/22
Style Other (See Remarks)
Bedrooms 5
HOA Y/N No
Originating Board Arizona Regional Multiple Listing Service (ARMLS)
Year Built 1915
Annual Tax Amount $3,217
Tax Year 2021
Lot Size 0.271 Acres
Acres 0.27
Property Description
Welcome to the iconic Alvarado Historic District in Central Phoenix. This historic estate built in 1915 sits on an oversized 11,783sf irrigated lot with a fully renovated 4 bedroom/2 bathroom main house with parlor room and exterior access to 3-room basement with cistern, a remodeled 480sf 1 bedroom/1 bathroom guest house with walk-in closet and trap door to cellar, and 2 oversized garage bays each fitting 2 smaller vehicles or a large vehicle with plenty of room for storage. Set back from the street with a large grassy lawn and paver driveway with electronic gate, this two story property has been brought back to life with a complete interior and exterior custom renovation including new roof, central air conditioning, new electrical, and plumbing while it's historic charm has been... ...painstakingly preserved with the expert refinishing of the original hardwood floors, restoration of the original windows with refinished casings and new glass, and rebuilt doors and hardware throughout the home. Paint colors were chosen to create a calming and soothing environment from the brick exterior of the home, throughout the formal living room with feature fireplace, the parlor room with original picture rail moulding, the formal dining room with access to the chef's kitchen, both downstairs bedrooms including the master with two owner's closets and a spa bath, guest room with full guest bathroom, and the two upstairs bedrooms. Built for entertaining, the Wolf 6-burner plus griddle range and Sub Zero built-in refrigerator and freezer complement the raw wood shelving and quartz counters with built-in outlets and exposed brick backsplash and large pantry leading to double Anderson doors to the backyard with paver seating area, professionally landscaped with new drip irrigation, and access to the guest house with eat-in kitchen and living area, bathroom, large bedroom and oversized walk-in closet with trap door to cellar, a historic legend during prohibition. With raised garden beds in the back and room for a private pool, this estate with private guest house will make the perfect downtown getaway for visitors, family members and AirBnB guests alike. Custom features include the expertly designed master bathroom with stone flooring, glass walk-in shower and cast iron soaking tub with a brushed stainless finish, private toilet room and custom designed cabinetry and lighting throughout as well as the well cared for and preserved original plaster walls and renovated staircase with custom carpet, stair rods and clips and custom wood work. With a rich history, the story of this estate has been told through the year plus renovation combining fashion, function and a little bit of fairy tale magic as the new home owners will enjoy life in iconic Los Olivos. Within walking distance to restaurants, shopping, the light rail, the Heard Museum, the Phoenix Art Museum, Downtown Phoenix law firms, schools, employment opportunities, and major sporting events - this one of a kind estate, on this one of a kind street, has an unbeatable location and a century old charm that has been revived, renewed and exceptionally well presented.
Location
State AZ
County Maricopa
Community Los Olivos Re-Amd
Direction North on 3rd St, Left on Monte Vista, to Home on the Left.
Rooms
Other Rooms Guest Qtrs-Sep Entrn, Separate Workshop, Family Room
Basement Unfinished, Partial
Guest Accommodations 480.0
Master Bedroom Split
Den/Bedroom Plus 5
Separate Den/Office N
Interior
Interior Features Master Downstairs, Eat-in Kitchen, Pantry, 2 Master Baths, Double Vanity, Full Bth Master Bdrm, Separate Shwr & Tub, High Speed Internet, Granite Counters
Heating Natural Gas, Ceiling
Cooling Refrigeration, Programmable Thmstat, Ceiling Fan(s)
Flooring Stone, Tile, Wood
Fireplaces Type Living Room
Fireplace Yes
Window Features Wood Frames
SPA None
Exterior
Exterior Feature Covered Patio(s), Patio, Private Yard, Storage, Separate Guest House
Parking Features Electric Door Opener, Extnded Lngth Garage, RV Gate, Detached, Gated
Garage Spaces 4.0
Garage Description 4.0
Fence Block, Chain Link, Wood
Pool None
Community Features Near Light Rail Stop, Historic District
Utilities Available APS, SW Gas
Amenities Available Not Managed
View City Lights
Roof Type Composition
Private Pool No
Building
Lot Description Sprinklers In Rear, Sprinklers In Front, Desert Back, Grass Front, Auto Timer H2O Front, Auto Timer H2O Back
Story 2
Builder Name Unknown
Sewer Sewer in & Cnctd, Public Sewer
Water City Water
Architectural Style Other (See Remarks)
Structure Type Covered Patio(s),Patio,Private Yard,Storage, Separate Guest House
New Construction No
Schools
Elementary Schools Kenilworth Elementary School
Middle Schools Phoenix Prep Academy
High Schools Central High School
School District Phoenix Union High School District
Others
HOA Fee Include No Fees
Senior Community No
Tax ID 118-52-040
Ownership Fee Simple
Acceptable Financing Cash, Conventional, 1031 Exchange, FHA, VA Loan
Horse Property N
Listing Terms Cash, Conventional, 1031 Exchange, FHA, VA Loan
Financing Conventional
Read Less Info
Want to know what your home might be worth? Contact us for a FREE valuation!

Our team is ready to help you sell your home for the highest possible price ASAP

Copyright 2025 Arizona Regional Multiple Listing Service, Inc. All rights reserved.
Bought with Keller Williams Integrity First
"My job is to find and attract mastery-based agents to the office, protect the culture, and make sure everyone is happy! "






