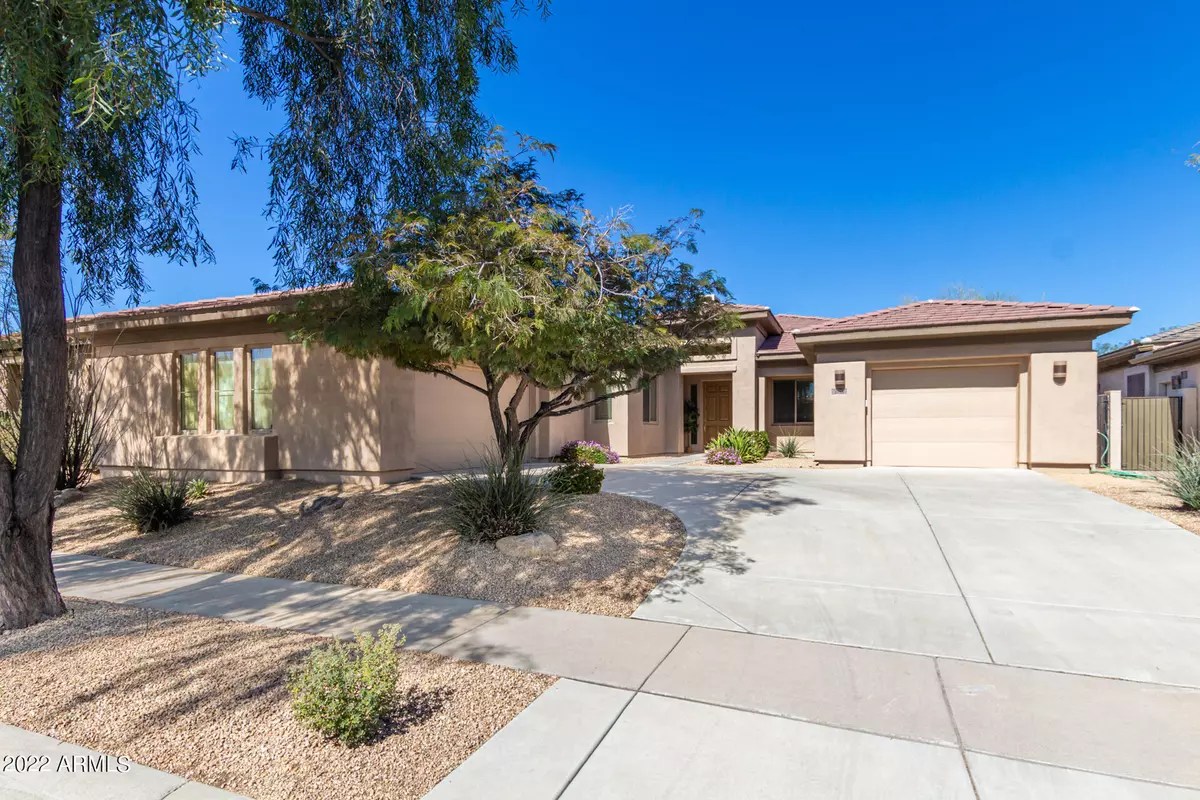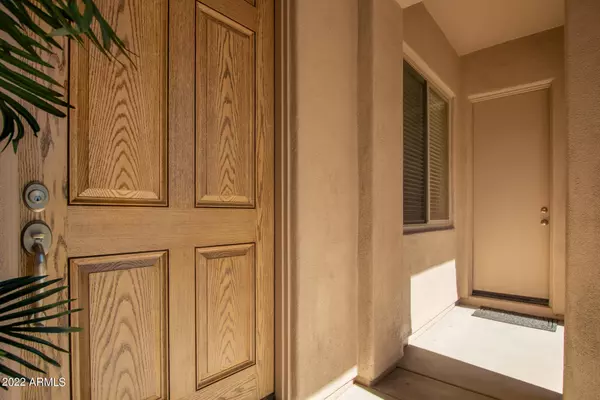$851,000
$850,000
0.1%For more information regarding the value of a property, please contact us for a free consultation.
3 Beds
2.5 Baths
3,047 SqFt
SOLD DATE : 05/02/2022
Key Details
Sold Price $851,000
Property Type Single Family Home
Sub Type Single Family - Detached
Listing Status Sold
Purchase Type For Sale
Square Footage 3,047 sqft
Price per Sqft $279
Subdivision Sonoran Foothills Parcel 14-15
MLS Listing ID 6363045
Sold Date 05/02/22
Style Contemporary
Bedrooms 3
HOA Fees $197/qua
HOA Y/N Yes
Originating Board Arizona Regional Multiple Listing Service (ARMLS)
Year Built 2005
Annual Tax Amount $3,969
Tax Year 2021
Lot Size 9,100 Sqft
Acres 0.21
Property Description
Welcome Home to the sought after subdivision of Desert Crest located in Sonoran Foothills. This upgraded Toll Brothers Buena model is an entertainer's dream. It includes 3 spacious bedrooms, 2.5 baths, large den with closet, bonus game room, formal dining, and kitchen overlooking ample living space. This home has been immaculately cared for by its original owner and it shows. Split floor plan is perfect for families or couples who love to entertain their friends and families. Enter through the large front door onto spotless travertine flooring. You will be greeted by the den/office space that has a walk-in closet and could be easily transformed into another bedroom. On your left you will find a spacious bonus/kids playroom which could also be easily turned into another bedroom. Two spare bedrooms, full guest bath, and sizable laundry. On the right side of the home, travel down the entry hall past the powder room to the generous and bright Living/Dining area which is filled with light by large windows that look out to the well appointed backyard. Back inside, the kitchen boasts 42in highly upgraded, staggered cabinets and luxurious 3cm thick Granite counters with a 6cm bullnose edge. The double ovens and 36 in gas range will make entertaining a breeze. Kitchen has a large island with a breakfast bar that overlooks a vast Family Room with a cozy gas fireplace. Head to the spacious Master Suite that features his and hers walk-in closets and double sinks with large vanity in between. Exit through the Master arcadia door to the backyard with its own relaxing patio that leads to an above ground spa. Backyard also includes a fire pit, built-in BBQ, Kitchen area with seating and island, truly ideal for cooking and entertaining guests in our beautiful weather. Split 3 car garage provides tons of storage.
Come see this gorgeous property today.
Location
State AZ
County Maricopa
Community Sonoran Foothills Parcel 14-15
Direction From I-17 N to Sonoran Desert Dr, L on N Valley Pkwy, R on N Foothills Pkwy, R on Brianna thru Gate ,make L on Forest Pleasant Pl, L on 20th Dr, L on Calle De Sol to20th Ln, R on Calle De Las Estrella
Rooms
Other Rooms Family Room, BonusGame Room
Master Bedroom Split
Den/Bedroom Plus 5
Separate Den/Office Y
Interior
Interior Features Eat-in Kitchen, Breakfast Bar, 9+ Flat Ceilings, No Interior Steps, Kitchen Island, Pantry, Double Vanity, Full Bth Master Bdrm, Separate Shwr & Tub, High Speed Internet, Granite Counters
Heating Natural Gas
Cooling Refrigeration, Programmable Thmstat, Ceiling Fan(s)
Flooring Carpet, Stone
Fireplaces Type 1 Fireplace, Fire Pit, Gas
Fireplace Yes
Window Features Double Pane Windows,Low Emissivity Windows
SPA Above Ground
Laundry WshrDry HookUp Only
Exterior
Exterior Feature Covered Patio(s), Patio, Built-in Barbecue
Garage Attch'd Gar Cabinets, Dir Entry frm Garage, Electric Door Opener
Garage Spaces 3.0
Garage Description 3.0
Fence Block
Pool None
Community Features Gated Community, Community Pool, Community Media Room, Tennis Court(s), Playground, Biking/Walking Path, Clubhouse
Utilities Available APS, SW Gas
Amenities Available Management
Waterfront No
Roof Type Tile
Accessibility Accessible Door 32in+ Wide, Accessible Hallway(s)
Private Pool No
Building
Lot Description Sprinklers In Rear, Sprinklers In Front, Desert Back, Desert Front, Gravel/Stone Front, Gravel/Stone Back, Auto Timer H2O Front, Auto Timer H2O Back
Story 1
Builder Name Toll Brothers
Sewer Public Sewer
Water City Water
Architectural Style Contemporary
Structure Type Covered Patio(s),Patio,Built-in Barbecue
New Construction Yes
Schools
Elementary Schools Sonoran Foothills
Middle Schools Sonoran Foothills
High Schools Barry Goldwater High School
School District Deer Valley Unified District
Others
HOA Name Sonoran Foothills
HOA Fee Include Maintenance Grounds
Senior Community No
Tax ID 204-12-640
Ownership Fee Simple
Acceptable Financing Conventional, FHA, VA Loan
Horse Property N
Listing Terms Conventional, FHA, VA Loan
Financing Conventional
Read Less Info
Want to know what your home might be worth? Contact us for a FREE valuation!

Our team is ready to help you sell your home for the highest possible price ASAP

Copyright 2024 Arizona Regional Multiple Listing Service, Inc. All rights reserved.
Bought with West USA Realty

"My job is to find and attract mastery-based agents to the office, protect the culture, and make sure everyone is happy! "






