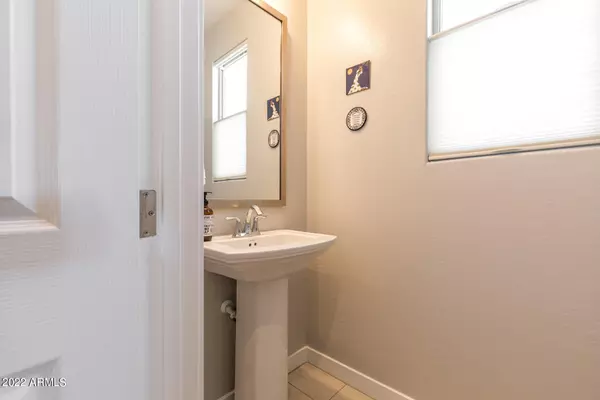$626,000
$564,900
10.8%For more information regarding the value of a property, please contact us for a free consultation.
3 Beds
2.5 Baths
2,026 SqFt
SOLD DATE : 04/04/2022
Key Details
Sold Price $626,000
Property Type Single Family Home
Sub Type Single Family - Detached
Listing Status Sold
Purchase Type For Sale
Square Footage 2,026 sqft
Price per Sqft $308
Subdivision Sonoran Foothills Parcel 10 Replat
MLS Listing ID 6363921
Sold Date 04/04/22
Bedrooms 3
HOA Fees $137/mo
HOA Y/N Yes
Originating Board Arizona Regional Multiple Listing Service (ARMLS)
Year Built 2019
Annual Tax Amount $2,226
Tax Year 2021
Lot Size 3,342 Sqft
Acres 0.08
Property Description
Welcome home!! This truly Custom updated home is calling your name! Your new home interior has great features like: Wood plank tile, Hardwood Stairs, a Gourmet kitchen package with gas range and hood, Oversized Quartz Waterfall Countertop, Custom Master bathroom w/ an oversized shower, top-down bottom-up blinds, a water softener & even a Patio off master bedroom! The extras don't stop there, outside of the home we have a Low maintenance backyard, Gas lined Fire table, Gas line to the grill, Artificial turf, Outdoor tiled patio, Lighting on timer & Plants on automatic drip system. Bonus: its a Energy efficient rated home. The community also boasts a Pool/ Spa & BBQ grill area! What are you waiting for!? Come grab this one before it's too late. Book your private showing today!
Location
State AZ
County Maricopa
Community Sonoran Foothills Parcel 10 Replat
Direction North on North Valley Parkway to Sonoran Foothills Gate entrance on East side, take a right on 24th Dr.
Rooms
Den/Bedroom Plus 3
Separate Den/Office N
Interior
Interior Features Kitchen Island, 3/4 Bath Master Bdrm
Heating Natural Gas
Cooling Refrigeration, Ceiling Fan(s)
Flooring Tile
Fireplaces Number No Fireplace
Fireplaces Type None
Fireplace No
SPA None
Laundry WshrDry HookUp Only
Exterior
Garage Spaces 2.0
Garage Description 2.0
Fence Other
Pool None
Utilities Available APS, SW Gas
Waterfront No
Roof Type Tile
Private Pool No
Building
Lot Description Dirt Front
Story 2
Builder Name Shea Homes Arizona
Sewer Public Sewer
Water City Water
New Construction Yes
Schools
Elementary Schools Sonoran Foothills
Middle Schools Sonoran Foothills
High Schools Barry Goldwater High School
School District Deer Valley Unified District
Others
HOA Name 24 North HOA
HOA Fee Include Maintenance Grounds,Other (See Remarks)
Senior Community No
Tax ID 204-13-471
Ownership Fee Simple
Acceptable Financing Conventional, FHA, VA Loan
Horse Property N
Listing Terms Conventional, FHA, VA Loan
Financing Conventional
Read Less Info
Want to know what your home might be worth? Contact us for a FREE valuation!

Our team is ready to help you sell your home for the highest possible price ASAP

Copyright 2024 Arizona Regional Multiple Listing Service, Inc. All rights reserved.
Bought with Realty Executives

"My job is to find and attract mastery-based agents to the office, protect the culture, and make sure everyone is happy! "






