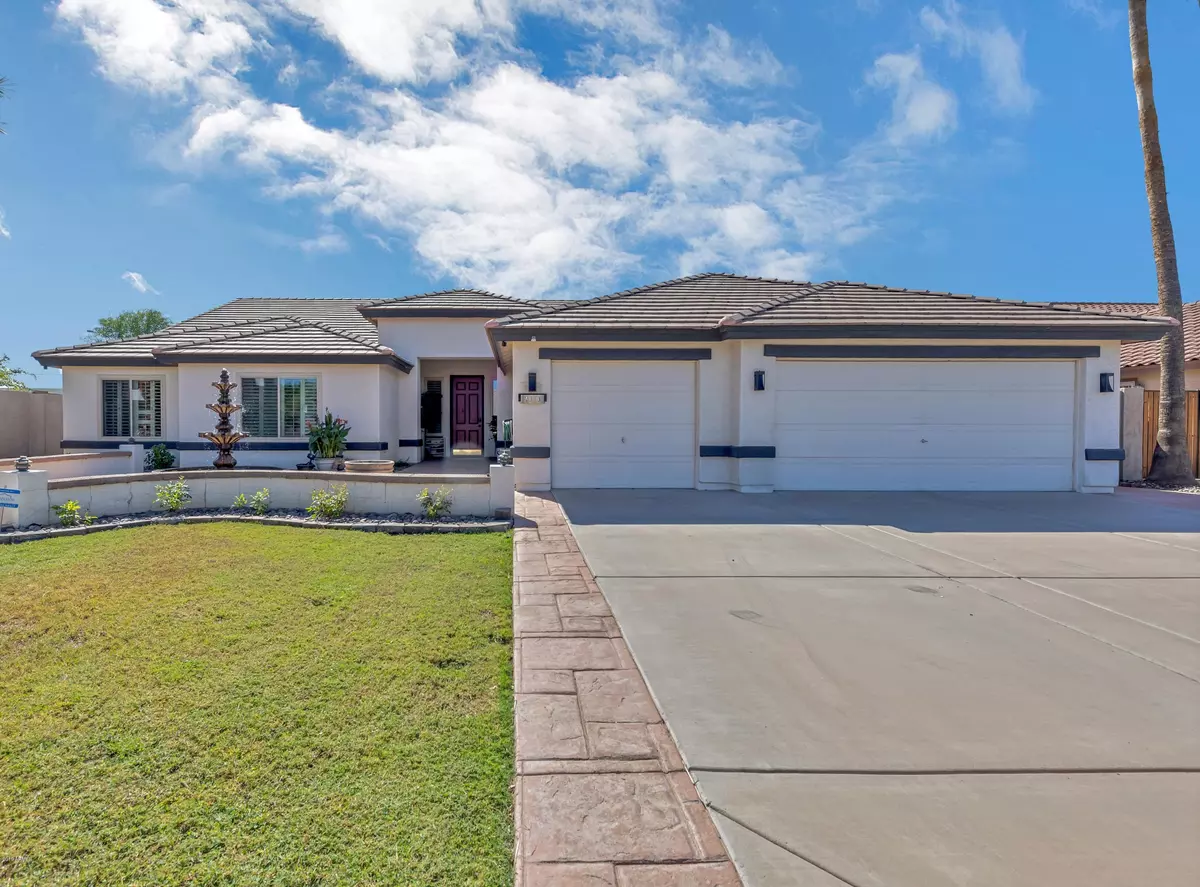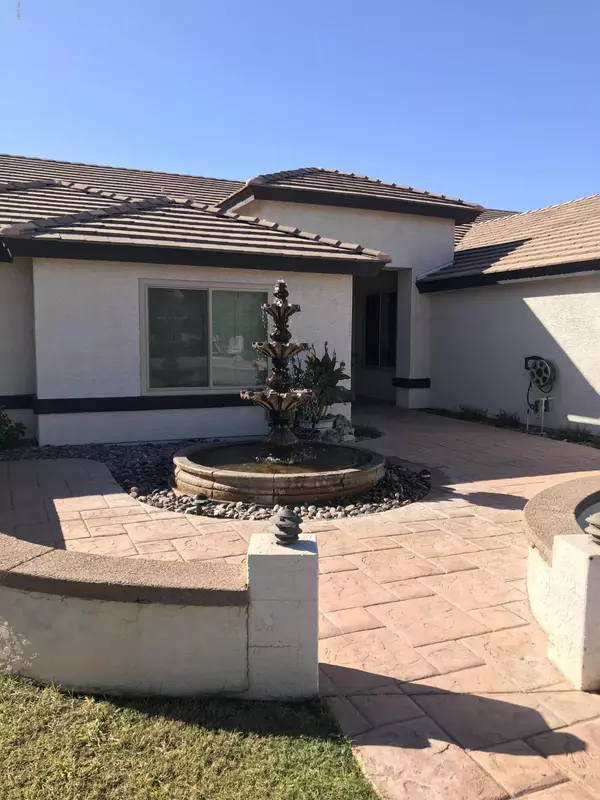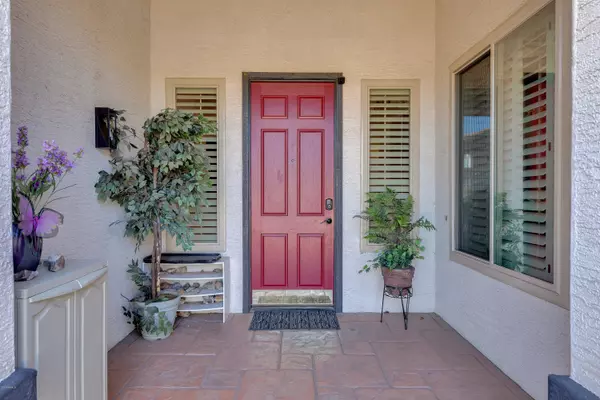$450,000
$460,000
2.2%For more information regarding the value of a property, please contact us for a free consultation.
4 Beds
2.5 Baths
3,039 SqFt
SOLD DATE : 01/06/2020
Key Details
Sold Price $450,000
Property Type Single Family Home
Sub Type Single Family - Detached
Listing Status Sold
Purchase Type For Sale
Square Footage 3,039 sqft
Price per Sqft $148
Subdivision Regency At Garden Grove
MLS Listing ID 5994681
Sold Date 01/06/20
Bedrooms 4
HOA Fees $53/qua
HOA Y/N Yes
Originating Board Arizona Regional Multiple Listing Service (ARMLS)
Year Built 1997
Annual Tax Amount $2,338
Tax Year 2018
Lot Size 10,506 Sqft
Acres 0.24
Property Description
Honey, stop the car! Beautifully updated 3,000 sq ft cul-de-sac home in Mesa with 4 BEDROOMS + OFFICE, 2.5 baths, vaulted ceilings, open floor plan kitchen, family room and breakfast area, as well as formal living and dining areas. This home has been updated throughout including: NEW A/Cs, NEW energy-efficient, dual pane WINDOWS, remodeled master bath with huge walk-in shower and 2 large his and hers walk-in closets, remodeled powder room, wood-look tile in all the right places, carpet with upgraded padding, updated kitchen cabinets, custom granite counters, beautiful stainless steel GE Café Series kitchen appliances, and large island with pendant lighting. Two NEW sliding doors lead to the covered patio, grass yard & built-in BBQ. Close to shopping/dining/access to Loop 202 & 87.
Location
State AZ
County Maricopa
Community Regency At Garden Grove
Direction FROM GILBERT RD, TURN EAST ON E. MCKELLIPS, NORTH INTO SUBDIVISION ON N. ACACIA CIR, THEN EAST ON KNOLL CIRCLE TO HOME AT END OF CUL-DE-SAC ON RIGHT.
Rooms
Other Rooms Separate Workshop, Family Room
Master Bedroom Split
Den/Bedroom Plus 5
Separate Den/Office Y
Interior
Interior Features Eat-in Kitchen, No Interior Steps, Vaulted Ceiling(s), Kitchen Island, Pantry, Double Vanity, Full Bth Master Bdrm, Tub with Jets, Granite Counters
Heating Electric
Cooling Refrigeration
Flooring Carpet, Tile
Fireplaces Number No Fireplace
Fireplaces Type None
Fireplace No
Window Features Double Pane Windows
SPA None
Exterior
Exterior Feature Covered Patio(s), Storage, Built-in Barbecue
Parking Features Attch'd Gar Cabinets, Dir Entry frm Garage, Electric Door Opener
Garage Spaces 2.0
Garage Description 2.0
Fence Block
Pool None
Community Features Biking/Walking Path
Utilities Available SRP
Amenities Available Management
Roof Type Tile
Private Pool No
Building
Lot Description Sprinklers In Rear, Sprinklers In Front, Cul-De-Sac, Grass Front, Grass Back
Story 1
Builder Name BEAZER HOMES
Sewer Public Sewer
Water City Water
Structure Type Covered Patio(s),Storage,Built-in Barbecue
New Construction No
Schools
Elementary Schools Hale Elementary School
Middle Schools Stapley Junior High School
High Schools Mountain View - Waddell
School District Mesa Unified District
Others
HOA Name Regency@Garden Grove
HOA Fee Include Maintenance Grounds
Senior Community No
Tax ID 141-07-361
Ownership Fee Simple
Acceptable Financing Cash, Conventional, FHA, VA Loan
Horse Property N
Listing Terms Cash, Conventional, FHA, VA Loan
Financing Conventional
Read Less Info
Want to know what your home might be worth? Contact us for a FREE valuation!

Our team is ready to help you sell your home for the highest possible price ASAP

Copyright 2025 Arizona Regional Multiple Listing Service, Inc. All rights reserved.
Bought with Ensign Properties Corp
"My job is to find and attract mastery-based agents to the office, protect the culture, and make sure everyone is happy! "






