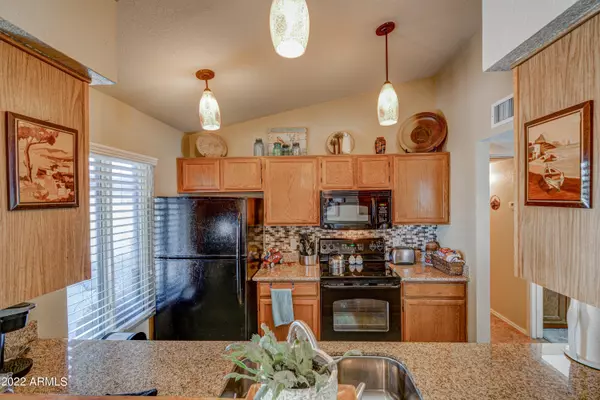$405,000
$368,500
9.9%For more information regarding the value of a property, please contact us for a free consultation.
3 Beds
2 Baths
1,184 SqFt
SOLD DATE : 04/27/2022
Key Details
Sold Price $405,000
Property Type Single Family Home
Sub Type Single Family - Detached
Listing Status Sold
Purchase Type For Sale
Square Footage 1,184 sqft
Price per Sqft $342
Subdivision Camelback Park Lot 1-288 Tr A-D
MLS Listing ID 6373778
Sold Date 04/27/22
Style Ranch
Bedrooms 3
HOA Y/N No
Originating Board Arizona Regional Multiple Listing Service (ARMLS)
Year Built 1988
Annual Tax Amount $1,164
Tax Year 2021
Lot Size 7,775 Sqft
Acres 0.18
Property Description
WARM, INVITING, CHARMING – It's easy to fall in love with this meticulously cared for home! Lovely curb appeal! Abundant parking, ext paint in 2020 & a lifetime, transferable warranty on gorgeous Boss Security Screens. Inside, you'll find vaulted ceilings, decorating niches & a wood burning fireplace. The back yard is designed for peaceful relaxation or entertainment central. Large lot, w/ extended concrete patio slab. Roof is in great shape (2011), A/C is 5 years new & serviced annually, hot water heater replaced 2021 & new garbage disposal just put in days ago. All the biggies are taken care of! Window blinds convey, shed conveys for extra storage, garage shelves & workbench convey & they're even leaving the beautiful firepit too. NO HOA! There's really nothing left to do but move in!
Location
State AZ
County Maricopa
Community Camelback Park Lot 1-288 Tr A-D
Direction Take W Camelback Rd to 86Dr. Turn east and head to home at 86th Ave and Pasadena with sign in yard.
Rooms
Other Rooms Great Room
Den/Bedroom Plus 3
Separate Den/Office N
Interior
Interior Features Eat-in Kitchen, Vaulted Ceiling(s), 3/4 Bath Master Bdrm, High Speed Internet, Granite Counters
Heating Electric
Cooling Refrigeration
Flooring Carpet, Tile
Fireplaces Type 1 Fireplace
Fireplace Yes
Window Features Double Pane Windows,Low Emissivity Windows
SPA None
Laundry Wshr/Dry HookUp Only
Exterior
Exterior Feature Covered Patio(s)
Garage Spaces 2.5
Garage Description 2.5
Fence Block
Pool None
Community Features Playground, Biking/Walking Path
Utilities Available SRP
Amenities Available Not Managed
Roof Type Composition
Private Pool No
Building
Lot Description Corner Lot, Gravel/Stone Front, Gravel/Stone Back
Story 1
Builder Name Uknown
Sewer Sewer in & Cnctd, Public Sewer
Water City Water
Architectural Style Ranch
Structure Type Covered Patio(s)
New Construction No
Schools
Elementary Schools Sunset Ridge Elementary - Phoenix
Middle Schools Sunset Ridge Elementary - Phoenix
High Schools Copper Canyon High School
School District Tolleson Union High School District
Others
HOA Fee Include No Fees
Senior Community No
Tax ID 102-11-027
Ownership Fee Simple
Acceptable Financing Cash, Conventional, 1031 Exchange, FHA, VA Loan
Horse Property N
Listing Terms Cash, Conventional, 1031 Exchange, FHA, VA Loan
Financing Cash
Read Less Info
Want to know what your home might be worth? Contact us for a FREE valuation!

Our team is ready to help you sell your home for the highest possible price ASAP

Copyright 2025 Arizona Regional Multiple Listing Service, Inc. All rights reserved.
Bought with Coldwell Banker Realty
"My job is to find and attract mastery-based agents to the office, protect the culture, and make sure everyone is happy! "






