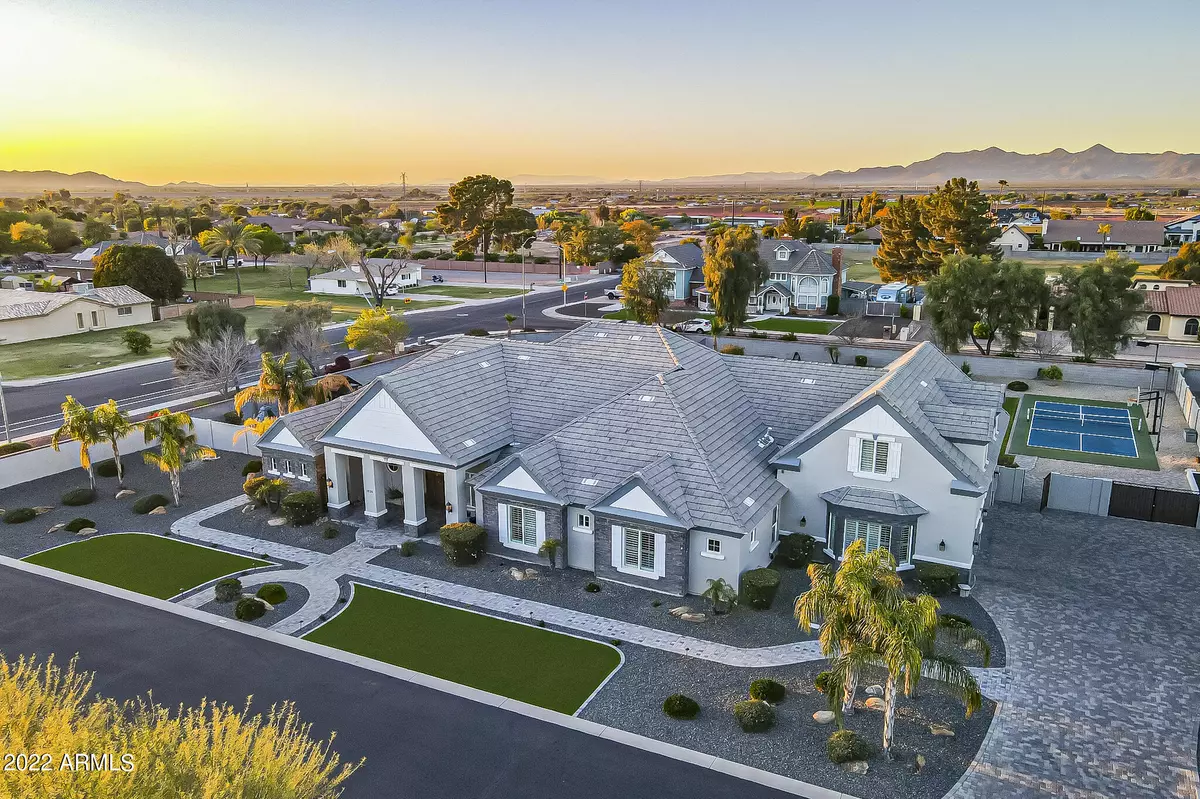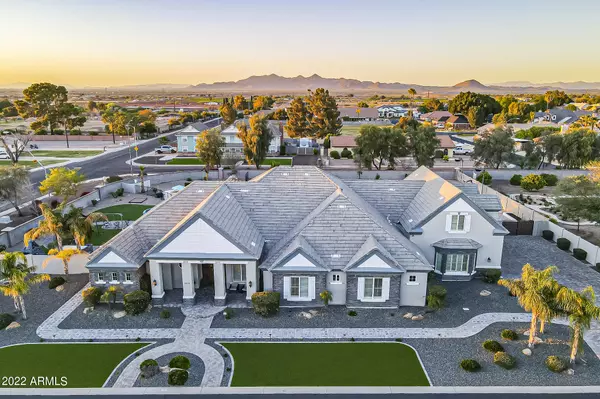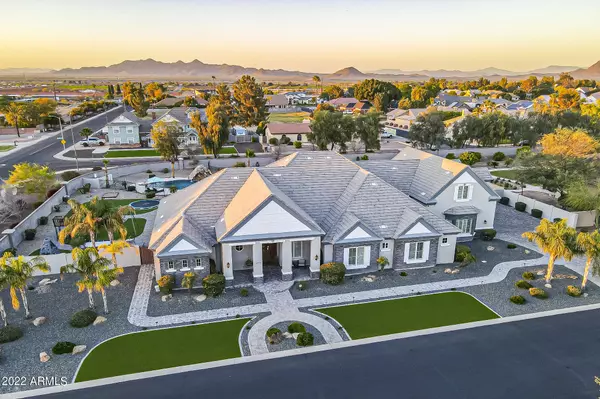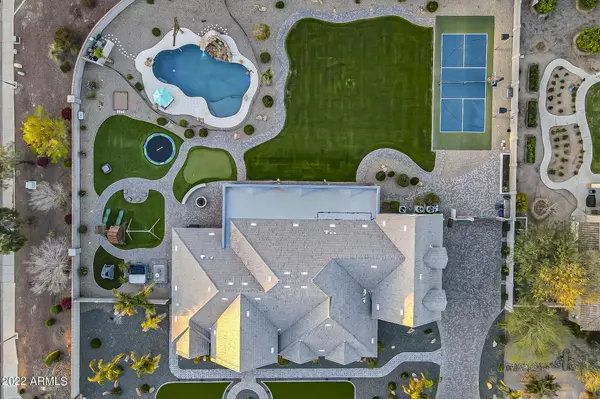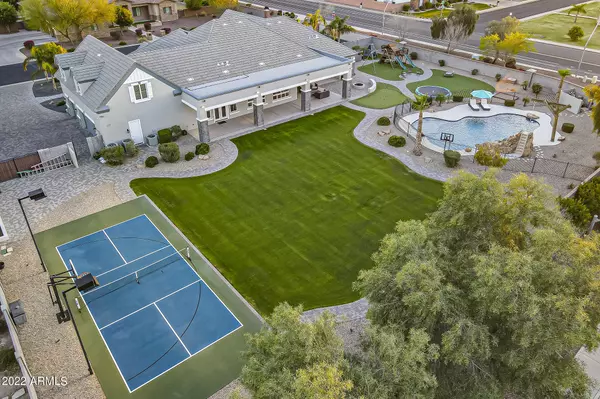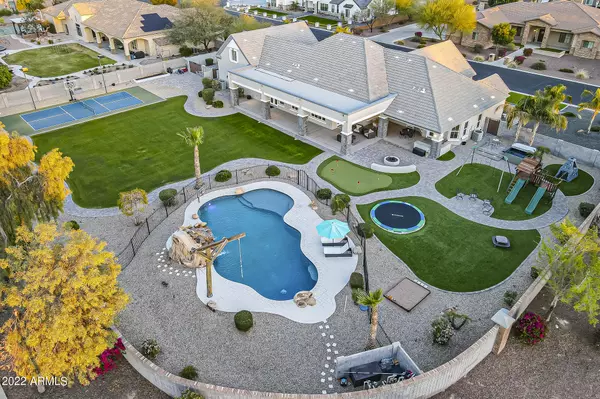$1,825,000
$1,750,000
4.3%For more information regarding the value of a property, please contact us for a free consultation.
4 Beds
3.5 Baths
4,840 SqFt
SOLD DATE : 05/05/2022
Key Details
Sold Price $1,825,000
Property Type Single Family Home
Sub Type Single Family - Detached
Listing Status Sold
Purchase Type For Sale
Square Footage 4,840 sqft
Price per Sqft $377
Subdivision Harris Crossing
MLS Listing ID 6374238
Sold Date 05/05/22
Bedrooms 4
HOA Fees $75/mo
HOA Y/N Yes
Originating Board Arizona Regional Multiple Listing Service (ARMLS)
Year Built 2012
Annual Tax Amount $6,833
Tax Year 2021
Lot Size 0.876 Acres
Acres 0.88
Property Description
Come experience THE BEST custom floor plan in the Valley, truly the entertainer's dream home! Situated on just under an acre corner lot this stunning custom home features 4,840 square feet, 4 beds, 3.5 baths, plus office and 2 bonus rooms. The open concept floor plan includes an oversized family room, kitchen with large island and granite countertops, gas range, convection double ovens, convection microwave, walk-in pantry, dining room, eat-in kitchen and breakfast bar. Along with all the custom finishes, this home contains beautiful wood floors and 8'' baseboards throughout, fresh interior and exterior paint, RV gate and immaculate 3 car garage. As if the home isn't beautiful enough, the resort style backyard may steal the show with oversized covered patios, enormous saltwater pool, rock waterfall feature with slide and rope swing, separate play area for kids, above ground 7-person spa, built in gas BBQ, gas fire pit, artificial turf in all the right places, sport court perfect to play basketball, volleyball and pickleball. Located in a prime Mesa neighborhood near top rated schools and loop 202 freeway access. Don't wait to schedule a private showing today, this opportunity won't last long!
Location
State AZ
County Maricopa
Community Harris Crossing
Rooms
Other Rooms Loft, BonusGame Room
Master Bedroom Split
Den/Bedroom Plus 7
Separate Den/Office Y
Interior
Interior Features Breakfast Bar, Vaulted Ceiling(s), Kitchen Island, Pantry, Double Vanity, Full Bth Master Bdrm, Separate Shwr & Tub, High Speed Internet, Granite Counters
Heating Electric
Cooling Refrigeration
Flooring Carpet, Tile, Wood
Fireplaces Number No Fireplace
Fireplaces Type None
Fireplace No
Window Features Dual Pane
SPA Above Ground,Heated
Exterior
Exterior Feature Covered Patio(s), Playground, Patio, Sport Court(s), Built-in Barbecue
Parking Features Electric Door Opener, RV Gate, Side Vehicle Entry, RV Access/Parking
Garage Spaces 3.0
Garage Description 3.0
Fence Block
Pool Fenced, Private
Utilities Available SRP, SW Gas
Amenities Available Self Managed
View Mountain(s)
Roof Type Tile
Private Pool Yes
Building
Lot Description Sprinklers In Rear, Sprinklers In Front, Gravel/Stone Front, Gravel/Stone Back, Grass Back, Synthetic Grass Frnt, Synthetic Grass Back, Auto Timer H2O Front, Auto Timer H2O Back
Story 1
Builder Name Rowley Construction - Custom
Sewer Public Sewer
Water City Water
Structure Type Covered Patio(s),Playground,Patio,Sport Court(s),Built-in Barbecue
New Construction No
Schools
Elementary Schools Hermosa Vista Elementary School
Middle Schools Stapley Junior High School
High Schools Mountain View High School
School District Mesa Unified District
Others
HOA Name Harris Crossing
HOA Fee Include Street Maint
Senior Community No
Tax ID 136-06-239
Ownership Fee Simple
Acceptable Financing Conventional
Horse Property N
Listing Terms Conventional
Financing Conventional
Read Less Info
Want to know what your home might be worth? Contact us for a FREE valuation!

Our team is ready to help you sell your home for the highest possible price ASAP

Copyright 2025 Arizona Regional Multiple Listing Service, Inc. All rights reserved.
Bought with Presidential Realty, LLC
"My job is to find and attract mastery-based agents to the office, protect the culture, and make sure everyone is happy! "

